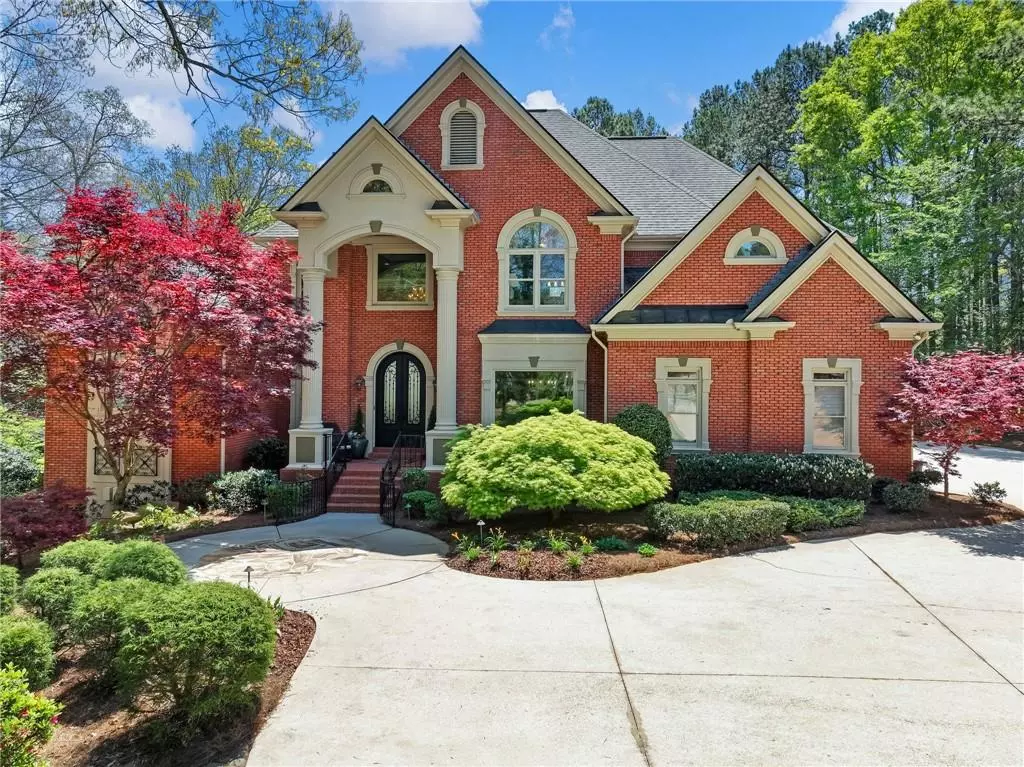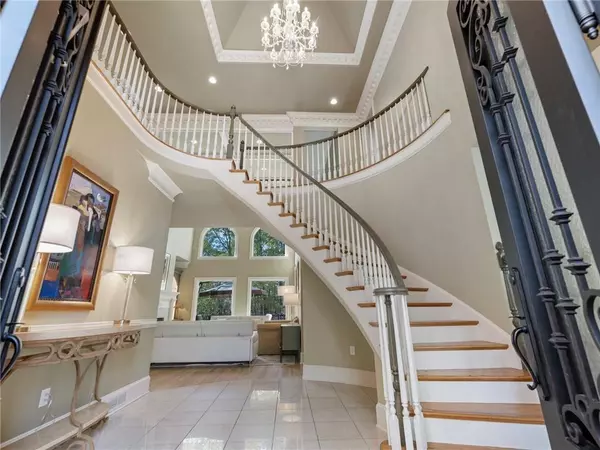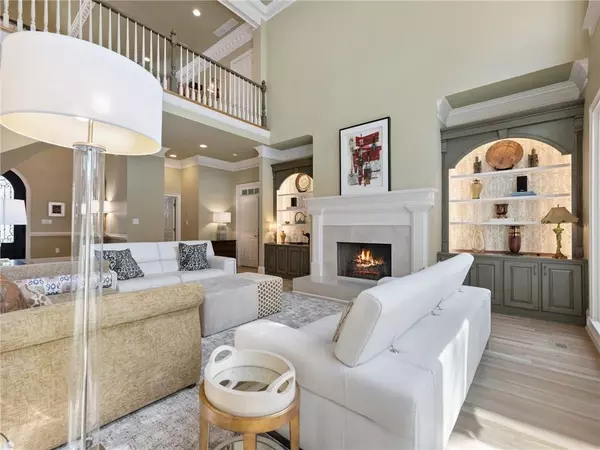5 Beds
5 Baths
7,965 SqFt
5 Beds
5 Baths
7,965 SqFt
Key Details
Property Type Single Family Home
Sub Type Single Family Residence
Listing Status Active
Purchase Type For Sale
Square Footage 7,965 sqft
Price per Sqft $219
Subdivision Chateau Elan
MLS Listing ID 7364944
Style Traditional
Bedrooms 5
Full Baths 4
Half Baths 2
Construction Status Resale
HOA Fees $2,400
HOA Y/N Yes
Originating Board First Multiple Listing Service
Year Built 1998
Annual Tax Amount $9,081
Tax Year 2023
Lot Size 1.310 Acres
Acres 1.31
Property Description
The approach is remarkable, featuring flanking red brick pillars with carriage lighting at the driveway entrance. Custom hand-forged wrought iron railings adorn the elegant castle door and continue throughout the property, creating a cohesive and luxurious aesthetic. The home's extensive wrought iron details extend to the ample outdoor spaces, including all fencing, balcony, and curved staircase railings down to the terrace and pool level.
Upon entry, you are greeted by a breathtaking two-story foyer with a curved floating staircase, expanded double tray ceiling, and exquisite dental molding. The formal great room offers a marble fireplace, built-in cabinetry, and towering coffered ceilings. Newly installed Andersen windows and beautifully painted crown molding enhance the home's immaculate interior.
The newly renovated kitchen is a chef's dream with Brazilian Quartzite countertops, designer wall coverings, high-end appliances, a porcelain apron sink, and a walk-in pantry. Enjoy the keeping room's cozy fireplace set in Monaco porcelain, while the double islands offer ample prep space and seating.
The main level owner's suite features large dual closets, a steam shower, soaking tub, and dual vanities. The terrace level includes a guest bedroom, full kitchen, living area, 1200-bottle wine cellar, home gym, storm/panic room, and game room. The terrace opens to the pool and outdoor kitchen area.
The third-floor houses three guest bedrooms, Jack-and-Jill bath, office space, and a common area with built-in bookshelves. The home also features an unfinished attic and private sitting areas.
Outside, enjoy the oasis of a saltwater pool with a stone waterfall, natural rock wall, exotic plants, and hot tub. The outdoor kitchen is equipped with KitchenAid appliances, granite countertops, and a built-in lazy Susan. A custom outdoor fire pit is hard-plumbed for gas, and the paneled coffered ceiling includes infrared heaters and audio/visual wiring.
This immaculate estate offers an unparalleled living experience in the heart of Chateau Elan. Contact Stephanie today for a private tour and seize the opportunity to call this exceptional residence your new home.
Location
State GA
County Gwinnett
Lake Name None
Rooms
Bedroom Description Master on Main,Sitting Room
Other Rooms Outdoor Kitchen
Basement Daylight, Finished, Finished Bath, Full, Interior Entry, Walk-Out Access
Main Level Bedrooms 1
Dining Room Seats 12+, Separate Dining Room
Interior
Interior Features Bookcases, Cathedral Ceiling(s), Crown Molding, Entrance Foyer 2 Story, His and Hers Closets, Sound System, Vaulted Ceiling(s), Walk-In Closet(s)
Heating Central, Heat Pump, Zoned
Cooling Electric, Heat Pump, Humidity Control, Zoned
Flooring Carpet, Hardwood
Fireplaces Number 2
Fireplaces Type Gas Log, Gas Starter, Keeping Room, Living Room, Outside
Window Features Aluminum Frames,Double Pane Windows
Appliance Dishwasher, Disposal, Double Oven, Electric Cooktop, Electric Oven, Microwave, Refrigerator, Self Cleaning Oven
Laundry Laundry Room, Main Level
Exterior
Exterior Feature Courtyard, Gas Grill, Lighting, Private Yard
Parking Features Attached, Driveway, Garage, Garage Door Opener, Garage Faces Side, Kitchen Level, Level Driveway
Garage Spaces 3.0
Fence Back Yard, Fenced, Invisible, Wrought Iron
Pool Gunite, Heated, In Ground, Salt Water
Community Features Clubhouse, Country Club, Fitness Center, Gated, Golf, Homeowners Assoc, Playground, Pool, Restaurant, Street Lights, Swim Team, Tennis Court(s)
Utilities Available Cable Available, Electricity Available, Phone Available, Underground Utilities, Water Available
Waterfront Description None
View Golf Course
Roof Type Composition,Shingle
Street Surface Asphalt
Accessibility None
Handicap Access None
Porch Covered, Front Porch, Patio, Rear Porch, Side Porch
Private Pool false
Building
Lot Description Back Yard, Front Yard, Landscaped, Level, On Golf Course, Private
Story Two
Foundation Concrete Perimeter, Slab
Sewer Septic Tank
Water Public
Architectural Style Traditional
Level or Stories Two
Structure Type Brick 4 Sides,Stone,Stucco
New Construction No
Construction Status Resale
Schools
Elementary Schools Duncan Creek
Middle Schools Osborne
High Schools Mill Creek
Others
Senior Community no
Restrictions false
Tax ID R3005B044
Special Listing Condition None

"My job is to find and attract mastery-based agents to the office, protect the culture, and make sure everyone is happy! "






