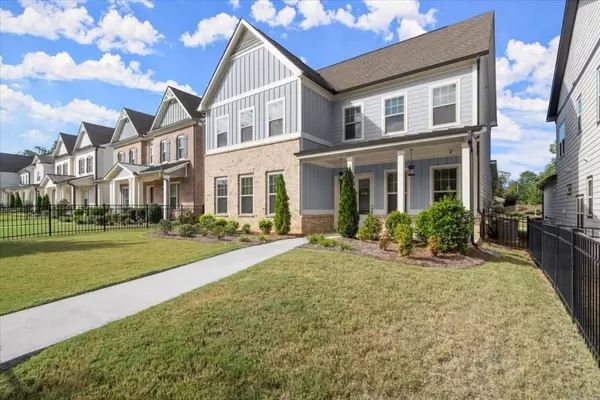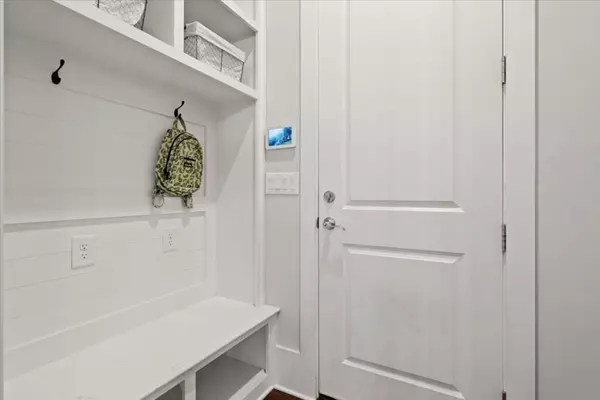
5 Beds
4 Baths
3,436 SqFt
5 Beds
4 Baths
3,436 SqFt
Key Details
Property Type Single Family Home
Sub Type Single Family Residence
Listing Status Active
Purchase Type For Sale
Square Footage 3,436 sqft
Price per Sqft $211
Subdivision Enclave At Old Concord
MLS Listing ID 7453420
Style Craftsman
Bedrooms 5
Full Baths 4
Construction Status Resale
HOA Fees $2,400
HOA Y/N No
Originating Board First Multiple Listing Service
Year Built 2020
Annual Tax Amount $7,159
Tax Year 2023
Lot Size 7,840 Sqft
Acres 0.18
Property Description
Location
State GA
County Cobb
Lake Name None
Rooms
Bedroom Description Oversized Master,Roommate Floor Plan,Split Bedroom Plan
Other Rooms None
Basement None
Main Level Bedrooms 1
Dining Room Open Concept
Interior
Interior Features Bookcases, Coffered Ceiling(s), Crown Molding, Double Vanity, Entrance Foyer, High Ceilings 10 ft Main, High Speed Internet, Tray Ceiling(s), Walk-In Closet(s)
Heating Central, Natural Gas
Cooling Ceiling Fan(s), Central Air
Flooring Carpet, Ceramic Tile, Hardwood
Fireplaces Type Family Room, Gas Log
Window Features Insulated Windows
Appliance Dishwasher, Disposal, Double Oven, Gas Cooktop, Microwave, Range Hood, Refrigerator
Laundry Laundry Room, Upper Level
Exterior
Exterior Feature Courtyard, Lighting, Rain Gutters
Parking Features Attached, Garage, Garage Door Opener, Garage Faces Rear, Kitchen Level, Electric Vehicle Charging Station(s)
Garage Spaces 2.0
Fence Front Yard, Wood, Wrought Iron
Pool None
Community Features Dog Park, Gated, Homeowners Assoc, Near Public Transport, Near Schools, Near Shopping, Near Trails/Greenway, Sidewalks, Street Lights
Utilities Available Cable Available, Electricity Available, Natural Gas Available, Phone Available, Sewer Available, Underground Utilities, Water Available
Waterfront Description None
View City
Roof Type Composition
Street Surface Paved
Accessibility None
Handicap Access None
Porch Covered, Front Porch, Patio
Private Pool false
Building
Lot Description Cul-De-Sac, Front Yard, Landscaped, Level
Story Two
Foundation Slab
Sewer Public Sewer
Water Public
Architectural Style Craftsman
Level or Stories Two
Structure Type Brick Front,Cement Siding
New Construction No
Construction Status Resale
Schools
Elementary Schools Norton Park
Middle Schools Griffin
High Schools Campbell
Others
HOA Fee Include Maintenance Grounds
Senior Community no
Restrictions true
Tax ID 17034000910
Ownership Fee Simple
Acceptable Financing Cash, Conventional, Other
Listing Terms Cash, Conventional, Other
Financing no
Special Listing Condition None


"My job is to find and attract mastery-based agents to the office, protect the culture, and make sure everyone is happy! "






