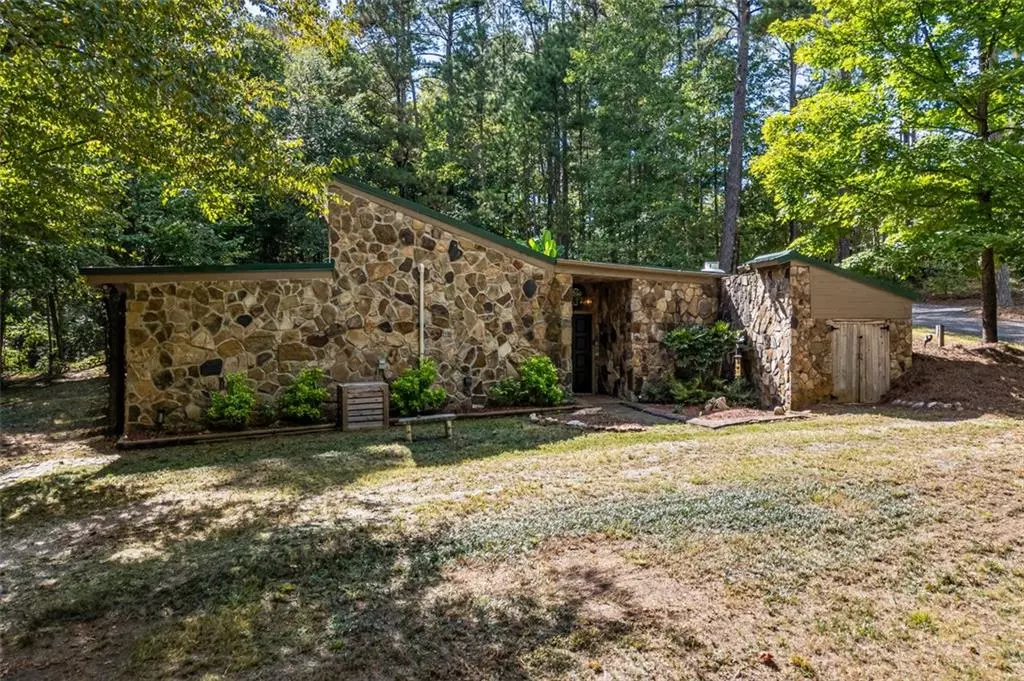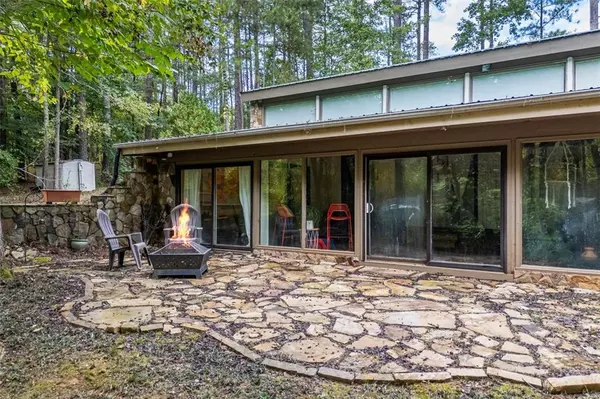
2 Beds
2 Baths
2,352 SqFt
2 Beds
2 Baths
2,352 SqFt
Key Details
Property Type Single Family Home
Sub Type Single Family Residence
Listing Status Pending
Purchase Type For Sale
Square Footage 2,352 sqft
Price per Sqft $163
MLS Listing ID 7464867
Style Ranch,Other
Bedrooms 2
Full Baths 2
Construction Status Resale
HOA Y/N No
Originating Board First Multiple Listing Service
Year Built 1981
Annual Tax Amount $3,615
Tax Year 2023
Lot Size 2.040 Acres
Acres 2.04
Property Description
Location
State GA
County Gwinnett
Lake Name None
Rooms
Bedroom Description Master on Main,Oversized Master,Split Bedroom Plan
Other Rooms Shed(s)
Basement None
Main Level Bedrooms 2
Dining Room Open Concept, Great Room
Interior
Interior Features High Speed Internet, Entrance Foyer, Walk-In Closet(s), Vaulted Ceiling(s)
Heating Heat Pump
Cooling Central Air, Ceiling Fan(s), Electric
Flooring Brick, Hardwood, Ceramic Tile
Fireplaces Number 1
Fireplaces Type Blower Fan, Family Room, Wood Burning Stove
Window Features None
Appliance Dishwasher, Gas Range, Microwave, Range Hood, Gas Cooktop, Gas Water Heater
Laundry In Kitchen, Main Level, Laundry Room
Exterior
Exterior Feature Private Yard, Balcony, Storage
Parking Features Driveway, Kitchen Level
Fence None
Pool None
Community Features Near Schools, Near Public Transport, Near Shopping, Near Trails/Greenway
Utilities Available Electricity Available, Cable Available, Sewer Available, Phone Available
Waterfront Description River Front
View Trees/Woods
Roof Type Metal
Street Surface Paved
Accessibility None
Handicap Access None
Porch Patio
Total Parking Spaces 5
Private Pool false
Building
Lot Description Back Yard, Cul-De-Sac, Level, Private, Wooded, Front Yard
Story One
Foundation Slab
Sewer Other
Water Well
Architectural Style Ranch, Other
Level or Stories One
Structure Type Stone
New Construction No
Construction Status Resale
Schools
Elementary Schools Dacula
Middle Schools Dacula
High Schools Dacula
Others
Senior Community no
Restrictions false
Tax ID R2001C028
Special Listing Condition None


"My job is to find and attract mastery-based agents to the office, protect the culture, and make sure everyone is happy! "






