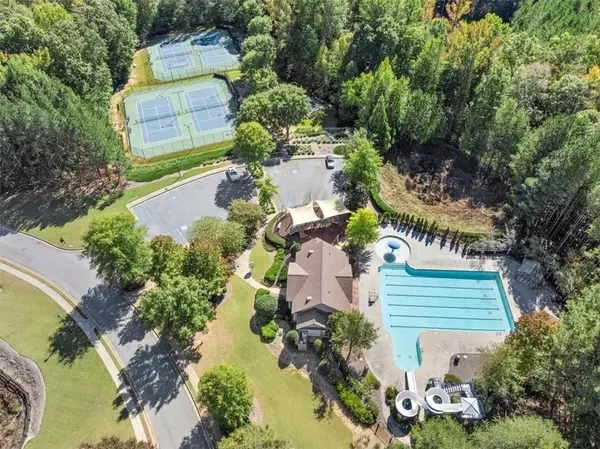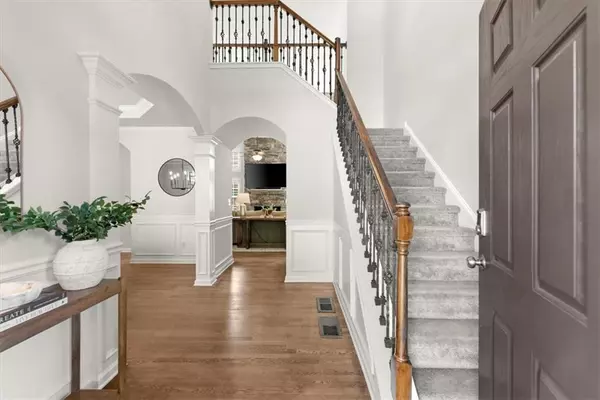
5 Beds
4 Baths
4,278 SqFt
5 Beds
4 Baths
4,278 SqFt
Key Details
Property Type Single Family Home
Sub Type Single Family Residence
Listing Status Active
Purchase Type For Sale
Square Footage 4,278 sqft
Price per Sqft $201
Subdivision Brandon Hall
MLS Listing ID 7475033
Style Craftsman
Bedrooms 5
Full Baths 4
Construction Status Resale
HOA Fees $1,050
HOA Y/N Yes
Originating Board First Multiple Listing Service
Year Built 2006
Annual Tax Amount $5,983
Tax Year 2023
Lot Size 10,018 Sqft
Acres 0.23
Property Description
This gorgeous home boasts five spacious bedrooms, including a spacious primary suite conveniently located on the main floor, complemented by a second bedroom on the main, perfect for guests or an office. The primary suite is a true retreat, featuring tray ceilings, a bathroom with a soaking tub, a separate stand-up shower with tile, and an abundance of cabinet storage and double vanity. The bathroom leads to an upgraded custom closet—perfect for all your organization needs.
As you step through the grand two-story entryway, you are welcomed by beautiful arches that add architectural elegance throughout the main level. The entry and formal dining room showcase custom wainscoting, providing an inviting atmosphere for family gatherings and entertaining. Throughout the home, you'll appreciate the beautiful hardwood floors and upgraded plantation shutters that add sophistication and style.
The open floor plan flows effortlessly, leading you to the grand two-story living room featuring a stunning stone fireplace with gas logs—ideal for cozy evenings this fall. The updated kitchen is equipped with sleek white cabinetry and a stylish subway tile backsplash. Enjoy casual meals in the breakfast nook, illuminated by modern lighting that enhances the space. Step outside to the back deck, perfect for outdoor entertaining, while the flat, privacy-fenced backyard offers a safe haven for families and pets alike.
A standout feature of this home is its prime corner lot, complete with a large extended parking pad for extra guest parking and perfect for shooting hoops with friends. The property also includes an irrigation system and a discreet underground invisible fence for your furry friends.
Inside, you'll find a convenient laundry room equipped with custom shelving to streamline your chores. Venture upstairs to discover three additional bedrooms providing ample space for family and guests.
But the surprises don't end there! The finished basement is a versatile space that can be tailored to your needs—whether it's an entertainment haven, an in-law suite, a home office, a gym or a playroom. This daylight basement even includes a sauna and a private entrance leading to the backyard, along with a spacious unfinished storage room.
Don't miss the opportunity to make this exceptional home yours - the perfect blend of luxury, comfort, and convenience in Brandon Hall where residents enjoy resort-style amenities including a swimming pool featuring a fun waterslide, zero-depth entry for toddlers, a water mushroom, tennis courts, pickleball courts, a basketball court, a children's playground, and a neighborhood Little Library. This community is fun for everyone and is just a short 10-minute drive from The Collection at Forsyth, where you'll find an abundance of shopping, dining, and entertainment options nearby.
Location
State GA
County Forsyth
Lake Name None
Rooms
Bedroom Description Master on Main,Oversized Master
Other Rooms None
Basement Daylight, Exterior Entry, Finished, Full, Interior Entry, Walk-Out Access
Main Level Bedrooms 2
Dining Room Separate Dining Room
Interior
Interior Features Crown Molding, Double Vanity, Entrance Foyer 2 Story, Sauna, Tray Ceiling(s), Walk-In Closet(s)
Heating Natural Gas
Cooling Ceiling Fan(s), Central Air
Flooring Carpet, Hardwood, Tile
Fireplaces Number 1
Fireplaces Type Family Room, Gas Starter, Stone
Window Features Plantation Shutters
Appliance Dishwasher, Disposal, Double Oven, Microwave, Refrigerator
Laundry Laundry Room, Main Level
Exterior
Exterior Feature Rain Gutters
Parking Features Driveway, Garage, Garage Door Opener, Garage Faces Side, Level Driveway, Parking Pad
Garage Spaces 2.0
Fence Back Yard, Privacy
Pool None
Community Features Barbecue, Homeowners Assoc, Near Schools, Near Shopping, Near Trails/Greenway, Pickleball, Playground, Pool, Tennis Court(s)
Utilities Available Electricity Available, Natural Gas Available, Phone Available, Sewer Available, Water Available
Waterfront Description None
View Neighborhood
Roof Type Composition
Street Surface Paved
Accessibility None
Handicap Access None
Porch Covered, Deck, Front Porch
Total Parking Spaces 4
Private Pool false
Building
Lot Description Back Yard, Corner Lot, Front Yard, Landscaped
Story Three Or More
Foundation None
Sewer Public Sewer
Water Public
Architectural Style Craftsman
Level or Stories Three Or More
Structure Type Brick,HardiPlank Type,Stone
New Construction No
Construction Status Resale
Schools
Elementary Schools Daves Creek
Middle Schools Lakeside - Forsyth
High Schools South Forsyth
Others
HOA Fee Include Maintenance Grounds,Swim,Tennis
Senior Community no
Restrictions true
Tax ID 155 310
Special Listing Condition None


"My job is to find and attract mastery-based agents to the office, protect the culture, and make sure everyone is happy! "






