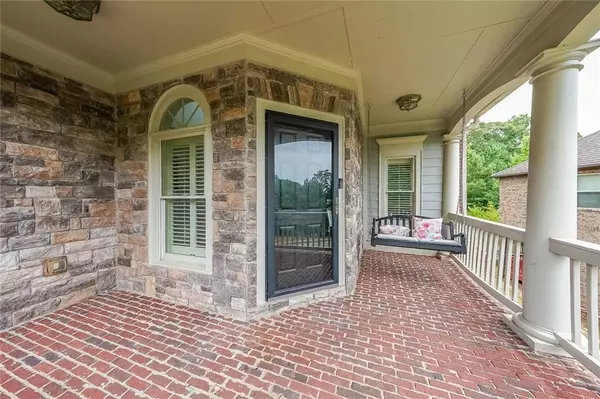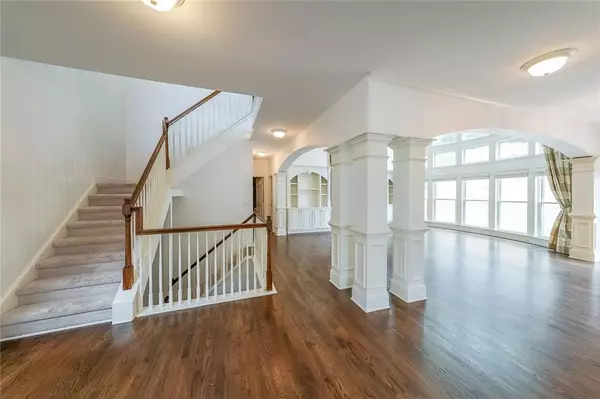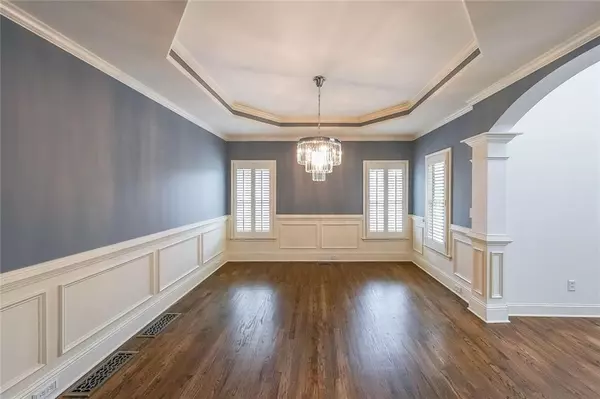
6 Beds
5 Baths
5,119 SqFt
6 Beds
5 Baths
5,119 SqFt
Key Details
Property Type Single Family Home
Sub Type Single Family Residence
Listing Status Active
Purchase Type For Sale
Square Footage 5,119 sqft
Price per Sqft $169
Subdivision Brandon Hall
MLS Listing ID 7476441
Style Traditional
Bedrooms 6
Full Baths 5
Construction Status Resale
HOA Fees $1,050
HOA Y/N Yes
Originating Board First Multiple Listing Service
Year Built 2006
Annual Tax Amount $6,653
Tax Year 2023
Lot Size 10,454 Sqft
Acres 0.24
Property Description
Step into the beautifully renovated kitchen, complete with stainless steel appliances and elegant updated light fixtures that exude sophistication. Refurbished hardwood floors in a rich walnut hue and fresh paint breathe new life into the interior. Smart home technology enhances convenience, featuring a Nest thermostat, Ring doorbell, ADT security system, and a Wi-Fi-connected range hood. The oversized master bedroom is a true sanctuary, featuring a lavish bathroom with a whirlpool spa tub for ultimate relaxation. Custom his-and-hers closets offer ample storage and luxury. Outside the master bedroom, the screened deck offers breathtaking views of a serene Koi Pond, providing a peaceful retreat. A guest bedroom with a full bathroom on the main floor also enjoys views of this tranquil oasis. The living room, with its high ceilings and abundant natural light, creates a spacious and inviting atmosphere, while the open kitchen concept is perfect for gatherings. The fully finished basement is an entertainment haven, complete with a second full kitchen, combined living and dining area, a bedroom, and two bonus rooms for versatile use. Integrated speakers throughout set the perfect ambiance for any occasion.
The beautifully landscaped backyard features an easy-maintenance koi pond and an expansive deck, ideal for outdoor entertaining and relaxation. Residents of Brandon Hall enjoy world-class amenities, including a swimming pool, tennis courts, clubhouse, and play area.
With its thoughtful design and modern updates, this home offers a perfect blend of relaxation and entertainment in a setting that will enchant you. Whether you're hosting gatherings or seeking a serene retreat, this property truly has it all.
Location
State GA
County Forsyth
Lake Name None
Rooms
Bedroom Description Oversized Master
Other Rooms None
Basement Daylight, Exterior Entry, Finished, Finished Bath, Full, Walk-Out Access
Main Level Bedrooms 1
Dining Room Dining L, Separate Dining Room
Interior
Interior Features Crown Molding, Double Vanity, Entrance Foyer, High Ceilings 9 ft Lower, High Ceilings 10 ft Main, High Ceilings 10 ft Upper, His and Hers Closets, Smart Home, Sound System, Vaulted Ceiling(s), Walk-In Closet(s)
Heating Central, Natural Gas
Cooling Ceiling Fan(s), Central Air
Flooring Carpet, Ceramic Tile, Hardwood
Fireplaces Number 1
Fireplaces Type Family Room, Gas Log
Window Features None
Appliance Dishwasher, Electric Oven, Gas Cooktop, Gas Water Heater, Microwave, Range Hood, Refrigerator
Laundry Electric Dryer Hookup, Laundry Room, Upper Level
Exterior
Exterior Feature None
Parking Features Driveway, Garage, Garage Door Opener, Garage Faces Front, Level Driveway
Garage Spaces 2.0
Fence None
Pool None
Community Features None
Utilities Available Cable Available, Electricity Available, Natural Gas Available, Phone Available, Sewer Available, Underground Utilities, Water Available
Waterfront Description None
View Trees/Woods
Roof Type Composition
Street Surface Paved
Accessibility None
Handicap Access None
Porch Covered, Deck, Enclosed, Patio, Screened
Private Pool false
Building
Lot Description Back Yard, Front Yard, Landscaped, Level, Wooded
Story Three Or More
Foundation Concrete Perimeter
Sewer Public Sewer, Septic Tank
Water Public
Architectural Style Traditional
Level or Stories Three Or More
Structure Type Brick 3 Sides
New Construction No
Construction Status Resale
Schools
Elementary Schools Daves Creek
Middle Schools Lakeside - Forsyth
High Schools South Forsyth
Others
HOA Fee Include Swim,Tennis
Senior Community no
Restrictions false
Tax ID 177 357
Special Listing Condition None


"My job is to find and attract mastery-based agents to the office, protect the culture, and make sure everyone is happy! "






