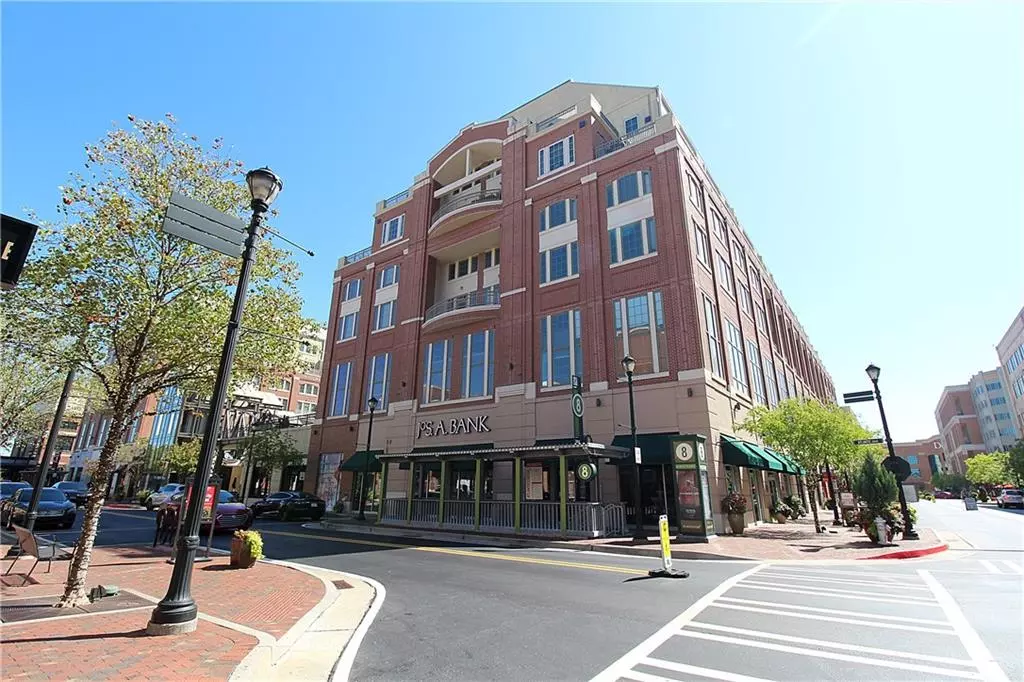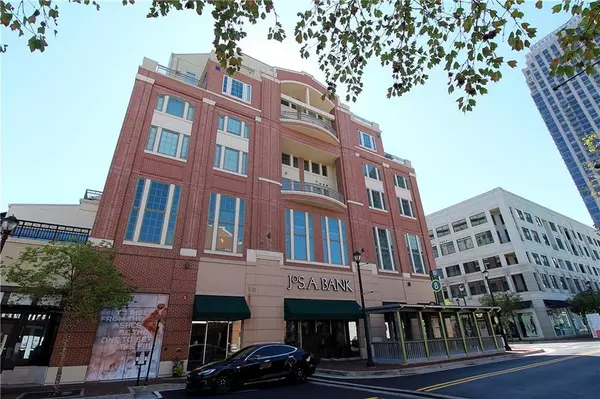
1 Bed
1.5 Baths
1,108 SqFt
1 Bed
1.5 Baths
1,108 SqFt
Key Details
Property Type Condo
Sub Type Condominium
Listing Status Active
Purchase Type For Rent
Square Footage 1,108 sqft
Subdivision Atlofts
MLS Listing ID 7475277
Style Loft
Bedrooms 1
Full Baths 1
Half Baths 1
HOA Y/N No
Originating Board First Multiple Listing Service
Year Built 2006
Available Date 2024-10-28
Lot Size 631 Sqft
Acres 0.0145
Property Description
Location
State GA
County Fulton
Lake Name None
Rooms
Bedroom Description Studio,Other
Other Rooms None
Basement None
Dining Room Open Concept
Interior
Interior Features Cathedral Ceiling(s), High Ceilings 10 ft Main, Walk-In Closet(s)
Heating Forced Air
Cooling Central Air, Other
Flooring Carpet, Hardwood
Fireplaces Type None
Window Features Insulated Windows
Appliance Dishwasher, Disposal, Dryer, Electric Cooktop, Electric Oven, Microwave, Refrigerator, Washer
Laundry Main Level
Exterior
Exterior Feature Courtyard
Parking Features Assigned
Fence None
Pool None
Community Features Fitness Center
Utilities Available Cable Available, Electricity Available, Natural Gas Available, Phone Available, Sewer Available, Water Available
Waterfront Description None
View City
Roof Type Composition,Shingle
Street Surface Paved
Accessibility None
Handicap Access None
Porch None
Total Parking Spaces 1
Private Pool false
Building
Lot Description Level
Story Two
Architectural Style Loft
Level or Stories Two
Structure Type Brick 4 Sides,Other
New Construction No
Schools
Elementary Schools Centennial Place
Middle Schools David T Howard
High Schools Midtown
Others
Senior Community no
Tax ID 17 010800015771


"My job is to find and attract mastery-based agents to the office, protect the culture, and make sure everyone is happy! "






