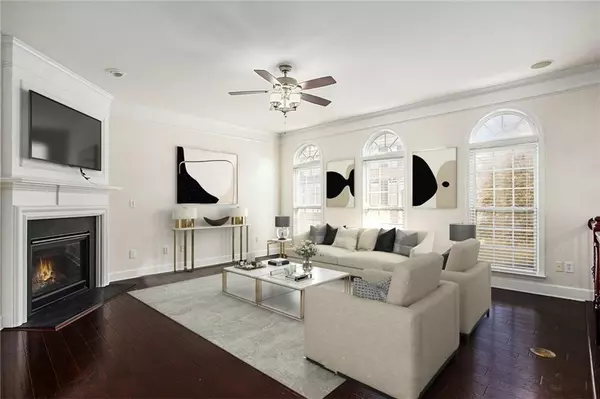
4 Beds
3 Baths
2,328 SqFt
4 Beds
3 Baths
2,328 SqFt
Key Details
Property Type Townhouse
Sub Type Townhouse
Listing Status Active
Purchase Type For Sale
Square Footage 2,328 sqft
Price per Sqft $192
Subdivision Westbury At Vinings
MLS Listing ID 7482704
Style Townhouse,Traditional
Bedrooms 4
Full Baths 2
Half Baths 2
Construction Status Resale
HOA Fees $220
HOA Y/N Yes
Originating Board First Multiple Listing Service
Year Built 2008
Annual Tax Amount $3,722
Tax Year 2023
Lot Size 871 Sqft
Acres 0.02
Property Description
As you step into the foyer, you'll be greeted by a curved staircase with elegant wrought iron spindles, leading you to the main floor. Here, you'll find beautiful hardwood floors that flow seamlessly throughout. The spacious living room boasts a cozy corner fireplace, perfect for relaxing evenings, and there is a convenient powder room and large storage closet nearby.
The gourmet kitchen is a chef's delight, featuring a large island with granite countertops, stainless steel appliances, crown molding, and a pantry with wood shelves. Adjacent to the kitchen is a generous eating area with a door that opens to the back deck, ideal for al fresco dining and entertaining.
Upstairs, the oversized primary bedroom is a true retreat, complete with tray ceilings, a ceiling fan, and a wall of windows that flood the room with natural light. The ensuite bathroom offers double vanities, a soaking tub separate from the shower, large walk-in closet with ample storage, and a linen closet with wood shelves. Two additional bedrooms share a full-size bathroom with a tiled bath/shower combo, and a linen closet provides extra storage.
The lower level is designed with convenience in mind, featuring a guest bedroom, an oversized laundry room and a powder room. An exterior door leads you to the patio, where you can enjoy the outdoors in a private setting. The home's interior has been freshly painted and the exterior is all brick.
Don't miss the opportunity to make this exquisite townhome in Westbury of Vining’s your own. Experience the perfect blend of elegance, comfort, and convenience in a community that has it all. You are a short walk to the pool and dog park and a short drive to The Battery Atlanta, The Works, and so much more! Not capped for rental restrictions at this time.
Location
State GA
County Cobb
Lake Name None
Rooms
Bedroom Description Oversized Master
Other Rooms None
Basement None
Dining Room Open Concept
Interior
Interior Features Crown Molding, Disappearing Attic Stairs, Double Vanity, Entrance Foyer, High Ceilings 10 ft Lower, High Ceilings 10 ft Main, High Speed Internet, Recessed Lighting, Smart Home, Sound System, Tray Ceiling(s), Walk-In Closet(s)
Heating Natural Gas, Zoned
Cooling Ceiling Fan(s), Central Air, Zoned
Flooring Carpet, Ceramic Tile, Hardwood
Fireplaces Number 1
Fireplaces Type Gas Starter
Window Features Double Pane Windows
Appliance Dishwasher, Disposal, ENERGY STAR Qualified Appliances, Gas Range, Gas Water Heater, Microwave, Self Cleaning Oven
Laundry Lower Level
Exterior
Exterior Feature None
Parking Features Garage, Garage Faces Front
Garage Spaces 2.0
Fence None
Pool None
Community Features Dog Park, Pool
Utilities Available Cable Available, Electricity Available, Natural Gas Available, Phone Available, Sewer Available, Water Available
Waterfront Description None
View Other
Roof Type Shingle
Street Surface Asphalt
Accessibility None
Handicap Access None
Porch Deck, Patio
Private Pool false
Building
Lot Description Landscaped, Level, Private
Story Three Or More
Foundation Slab
Sewer Public Sewer
Water Public
Architectural Style Townhouse, Traditional
Level or Stories Three Or More
Structure Type Brick,Brick Front,Cement Siding
New Construction No
Construction Status Resale
Schools
Elementary Schools Nickajack
Middle Schools Campbell
High Schools Campbell
Others
HOA Fee Include Maintenance Grounds,Pest Control,Reserve Fund,Sewer,Termite,Trash,Water
Senior Community no
Restrictions true
Tax ID 17082400960
Ownership Fee Simple
Acceptable Financing Cash, Conventional, FHA, VA Loan
Listing Terms Cash, Conventional, FHA, VA Loan
Financing yes
Special Listing Condition None


"My job is to find and attract mastery-based agents to the office, protect the culture, and make sure everyone is happy! "






