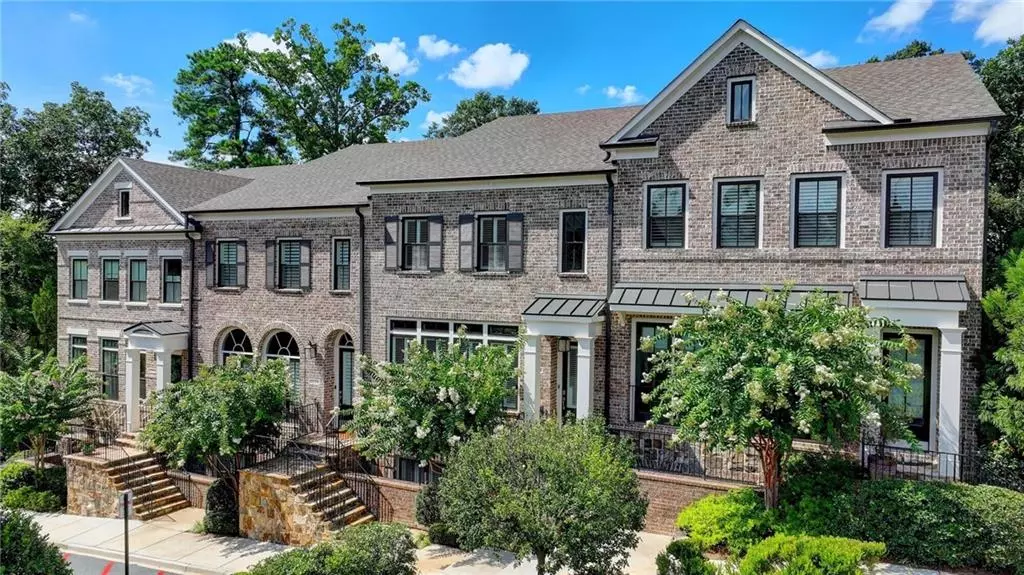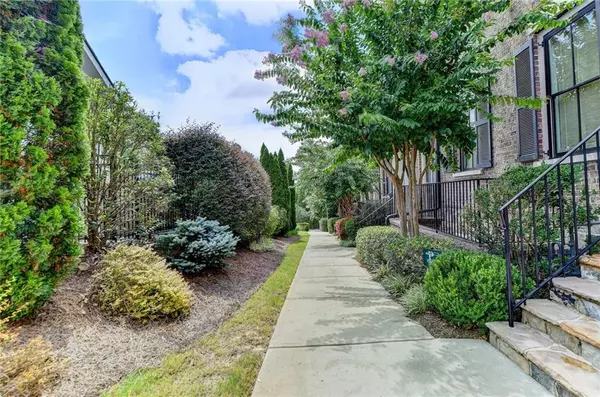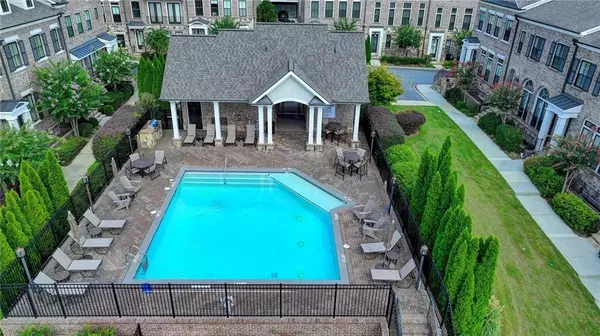
3 Beds
3.5 Baths
2,640 SqFt
3 Beds
3.5 Baths
2,640 SqFt
Key Details
Property Type Townhouse
Sub Type Townhouse
Listing Status Active
Purchase Type For Rent
Square Footage 2,640 sqft
Subdivision Arrington Place
MLS Listing ID 7486237
Style Townhouse
Bedrooms 3
Full Baths 3
Half Baths 1
HOA Y/N No
Originating Board First Multiple Listing Service
Year Built 2016
Available Date 2024-12-01
Lot Size 1,306 Sqft
Acres 0.03
Property Description
Location
State GA
County Dekalb
Lake Name None
Rooms
Bedroom Description Oversized Master
Other Rooms None
Basement None
Dining Room Separate Dining Room
Interior
Interior Features Elevator, High Ceilings 9 ft Lower, High Ceilings 10 ft Upper, Tray Ceiling(s)
Heating Electric
Cooling Ceiling Fan(s), Other
Flooring Hardwood
Fireplaces Number 1
Fireplaces Type Family Room
Window Features Insulated Windows
Appliance Dishwasher, Disposal, Double Oven, Gas Cooktop, Washer, Other
Laundry Upper Level
Exterior
Exterior Feature Other
Parking Features Attached, Garage
Garage Spaces 2.0
Fence None
Pool Above Ground
Community Features Pool, Tennis Court(s), Other
Utilities Available None
Waterfront Description None
View City
Roof Type Other
Street Surface None
Accessibility Accessible Elevator Installed
Handicap Access Accessible Elevator Installed
Porch Patio
Private Pool false
Building
Lot Description Other
Story Three Or More
Architectural Style Townhouse
Level or Stories Three Or More
Structure Type Brick Front
New Construction No
Schools
Elementary Schools Woodward
Middle Schools Sequoyah - Dekalb
High Schools Cross Keys
Others
Senior Community no
Tax ID 18 200 04 292


"My job is to find and attract mastery-based agents to the office, protect the culture, and make sure everyone is happy! "






