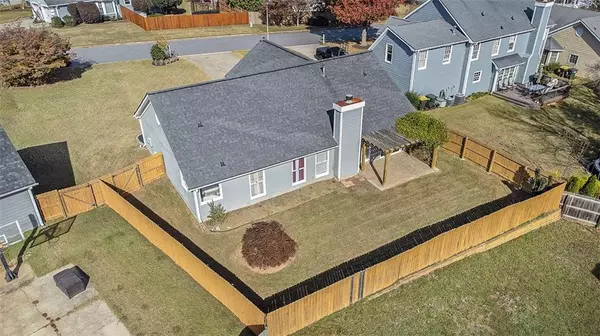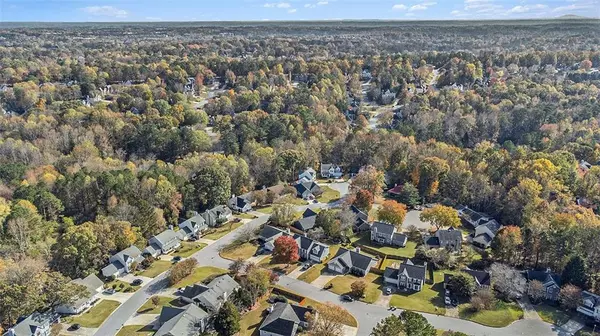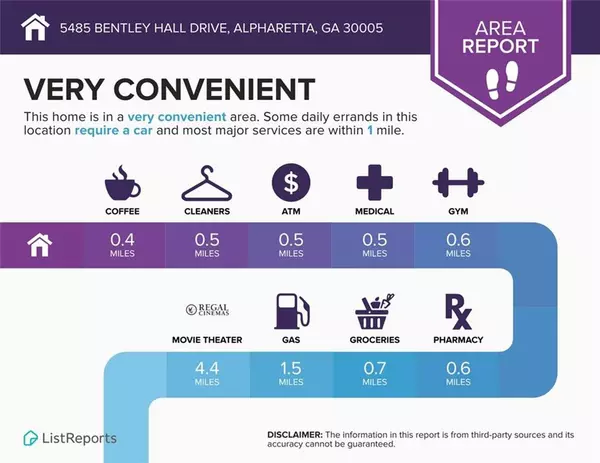
3 Beds
2 Baths
1,738 SqFt
3 Beds
2 Baths
1,738 SqFt
Key Details
Property Type Single Family Home
Sub Type Single Family Residence
Listing Status Pending
Purchase Type For Sale
Square Footage 1,738 sqft
Price per Sqft $287
Subdivision Concord Hall
MLS Listing ID 7491426
Style Ranch
Bedrooms 3
Full Baths 2
Construction Status Resale
HOA Fees $635
HOA Y/N Yes
Originating Board First Multiple Listing Service
Year Built 1991
Annual Tax Amount $4,793
Tax Year 2023
Lot Size 9,278 Sqft
Acres 0.213
Property Description
Step through the covered front porch, inside the foyer and into the spacious two-story family room, featuring a cozy fireplace and vaulted ceilings—an ideal setting for gatherings, movie nights, or relaxing with loved ones. The kitchen boasts granite countertops, stainless steel appliances, and a charming bay window overlooking the backyard, making it a delightful space for morning coffee or casual meals. Adjacent to the kitchen, the dining room offers a lovely view of the yard, creating a seamless flow for entertaining. A cozy office nook near the family room provides a quiet space for work or study.
The level fenced backyard features a pergola, and is a haven for outdoor activities, whether it's playing catch, gardening, or simply soaking up the sun. The master bedroom features an updated en-suite bathroom with a frameless stand-up shower, double vanity, separate whirlpool tub, a bidet and a spacious walk-in closet. The hallway bath has also been tastefully updated. The 2 car garage has a new 240v outlet installed.
Located just minutes from GA-400 and 141, The Golf Club of Georgia, Emory Johns Creek Hospital, shopping, and dining, this home offers unparalleled convenience. The community is served by excellent schools: Lake Windward Elementary, Taylor Road Middle, and Chattahoochee High School.
As part of the Caney Creek Recreational Association, residents enjoy shared amenities with the Highland Park subdivision, including a clubhouse, swimming pool, tennis courts (with both men's and women's USTA and ALTA leagues), playground, basketball courts, and open areas.
There are 2 mandatory annual HOA due in March, $115 for the Concord Hall ( for for common areas) and $520 for the Caney Creek Recreation Association (for All the Amenities).
Location
State GA
County Fulton
Lake Name None
Rooms
Bedroom Description Master on Main,Roommate Floor Plan
Other Rooms None
Basement None
Main Level Bedrooms 3
Dining Room Open Concept
Interior
Interior Features Double Vanity, Entrance Foyer, Walk-In Closet(s)
Heating Natural Gas
Cooling Electric, Ceiling Fan(s)
Flooring Carpet, Luxury Vinyl
Fireplaces Number 1
Fireplaces Type Family Room
Window Features Insulated Windows
Appliance Dishwasher, Electric Range, Refrigerator
Laundry Laundry Closet, In Kitchen
Exterior
Exterior Feature Private Yard, Rain Gutters
Parking Features Garage, Garage Faces Front, Driveway
Garage Spaces 2.0
Fence Back Yard
Pool None
Community Features Pool, Tennis Court(s), Clubhouse, Street Lights, Homeowners Assoc
Utilities Available Cable Available, Electricity Available, Natural Gas Available, Sewer Available, Underground Utilities, Water Available
Waterfront Description None
View Neighborhood
Roof Type Composition
Street Surface Paved
Accessibility None
Handicap Access None
Porch Patio
Total Parking Spaces 2
Private Pool false
Building
Lot Description Back Yard, Level, Landscaped, Private, Front Yard
Story One
Foundation Slab
Sewer Public Sewer
Water Public
Architectural Style Ranch
Level or Stories One
Structure Type Cement Siding
New Construction No
Construction Status Resale
Schools
Elementary Schools Lake Windward
Middle Schools Taylor Road
High Schools Chattahoochee
Others
Senior Community no
Restrictions true
Tax ID 21 572111641332
Special Listing Condition None


"My job is to find and attract mastery-based agents to the office, protect the culture, and make sure everyone is happy! "






