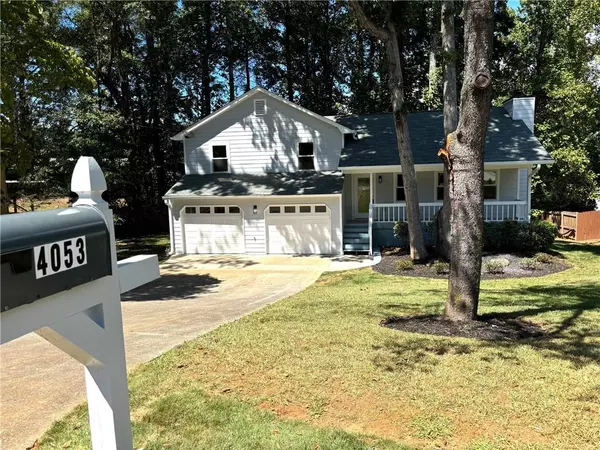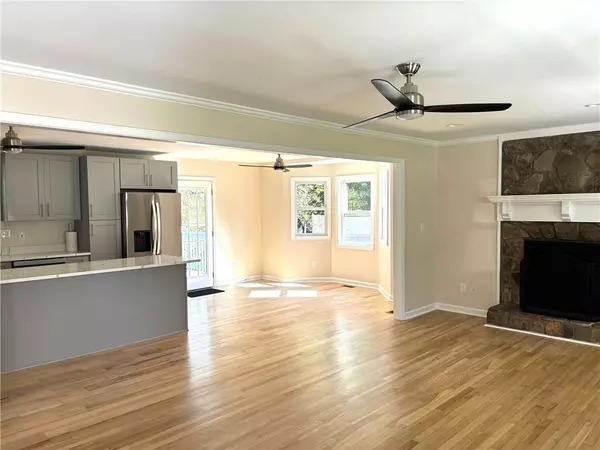
4 Beds
3 Baths
1,534 SqFt
4 Beds
3 Baths
1,534 SqFt
Key Details
Property Type Single Family Home
Sub Type Single Family Residence
Listing Status Pending
Purchase Type For Sale
Square Footage 1,534 sqft
Price per Sqft $244
Subdivision Glenbrook Acres
MLS Listing ID 7492449
Style Traditional
Bedrooms 4
Full Baths 3
Construction Status Updated/Remodeled
HOA Y/N No
Originating Board First Multiple Listing Service
Year Built 1988
Annual Tax Amount $3,115
Tax Year 2024
Lot Size 0.339 Acres
Acres 0.3386
Property Description
Location
State GA
County Cobb
Lake Name None
Rooms
Bedroom Description Split Bedroom Plan
Other Rooms Storage, Workshop
Basement Crawl Space, Daylight, Exterior Entry, Walk-Out Access
Dining Room Open Concept, Seats 12+
Interior
Interior Features Double Vanity, Low Flow Plumbing Fixtures, Recessed Lighting
Heating Central, Forced Air, Natural Gas
Cooling Central Air, Whole House Fan
Flooring Hardwood, Luxury Vinyl
Fireplaces Number 1
Fireplaces Type Factory Built, Living Room, Stone
Window Features Double Pane Windows,Insulated Windows
Appliance Dishwasher, Disposal, Dryer, Electric Oven, Electric Range, Electric Water Heater, Microwave, Refrigerator, Washer
Laundry Lower Level
Exterior
Exterior Feature Private Yard
Parking Features Garage, Garage Door Opener
Garage Spaces 2.0
Fence None
Pool None
Community Features Near Schools, Park, Pickleball, Pool, Street Lights, Tennis Court(s)
Utilities Available Cable Available, Electricity Available, Natural Gas Available, Phone Available, Sewer Available, Water Available
Waterfront Description None
View Trees/Woods
Roof Type Shingle
Street Surface Asphalt
Accessibility Accessible Washer/Dryer
Handicap Access Accessible Washer/Dryer
Porch Deck, Front Porch, Patio
Private Pool false
Building
Lot Description Back Yard, Landscaped, Level, Private, Wooded
Story Multi/Split
Foundation Block
Sewer Public Sewer
Water Public
Architectural Style Traditional
Level or Stories Multi/Split
Structure Type Block,Cement Siding,HardiPlank Type
New Construction No
Construction Status Updated/Remodeled
Schools
Elementary Schools Compton
Middle Schools Tapp
High Schools Mceachern
Others
Senior Community no
Restrictions false
Tax ID 19075700560
Special Listing Condition None


"My job is to find and attract mastery-based agents to the office, protect the culture, and make sure everyone is happy! "






