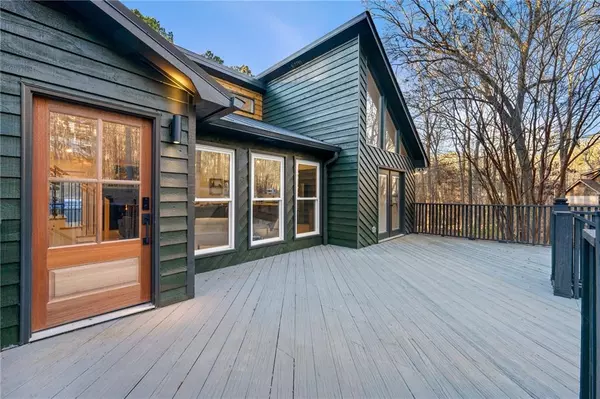
6 Beds
4 Baths
3,423 SqFt
6 Beds
4 Baths
3,423 SqFt
Key Details
Property Type Single Family Home
Sub Type Single Family Residence
Listing Status Pending
Purchase Type For Sale
Square Footage 3,423 sqft
Price per Sqft $290
Subdivision Victoria Landing
MLS Listing ID 7494662
Style Contemporary,Craftsman
Bedrooms 6
Full Baths 4
Construction Status Updated/Remodeled
HOA Fees $400
HOA Y/N Yes
Originating Board First Multiple Listing Service
Year Built 1985
Annual Tax Amount $4,546
Tax Year 2023
Lot Size 1.010 Acres
Acres 1.01
Property Description
Location
State GA
County Cherokee
Lake Name Allatoona
Rooms
Bedroom Description Oversized Master
Other Rooms Other
Basement Finished, Full, Walk-Out Access
Dining Room Open Concept
Interior
Interior Features Double Vanity, Entrance Foyer 2 Story
Heating Forced Air
Cooling Central Air
Flooring Carpet, Ceramic Tile, Hardwood, Luxury Vinyl
Fireplaces Number 1
Fireplaces Type Family Room, Masonry
Window Features Double Pane Windows
Appliance Dishwasher, Dryer, Gas Range, Gas Water Heater, Microwave, Range Hood, Refrigerator, Tankless Water Heater, Washer
Laundry Laundry Room, Lower Level
Exterior
Exterior Feature Rear Stairs
Parking Features Driveway, Garage
Garage Spaces 2.0
Fence None
Pool None
Community Features Homeowners Assoc, Lake, Pool, Powered Boats Allowed, Tennis Court(s)
Utilities Available Cable Available, Electricity Available, Natural Gas Available, Phone Available
Waterfront Description Waterfront
View Lake, Trees/Woods, Water
Roof Type Composition,Shingle
Street Surface Asphalt
Accessibility None
Handicap Access None
Porch Deck, Enclosed, Rear Porch
Total Parking Spaces 2
Private Pool false
Building
Lot Description Back Yard, Front Yard
Story Three Or More
Foundation Concrete Perimeter
Sewer Septic Tank
Water Public
Architectural Style Contemporary, Craftsman
Level or Stories Three Or More
Structure Type Wood Siding
New Construction No
Construction Status Updated/Remodeled
Schools
Elementary Schools Boston
Middle Schools E.T. Booth
High Schools Etowah
Others
Senior Community no
Restrictions false
Tax ID 21N09A 113
Special Listing Condition None


"My job is to find and attract mastery-based agents to the office, protect the culture, and make sure everyone is happy! "






