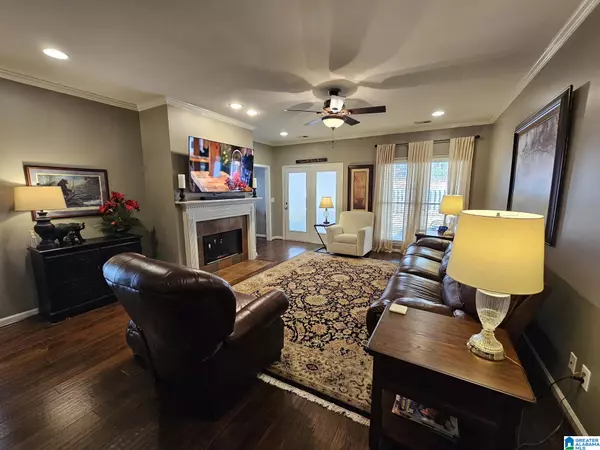3 Beds
2 Baths
1,828 SqFt
3 Beds
2 Baths
1,828 SqFt
Key Details
Property Type Single Family Home
Sub Type Single Family
Listing Status Contingent
Purchase Type For Sale
Square Footage 1,828 sqft
Price per Sqft $207
Subdivision Greystone Farms Mill Creek
MLS Listing ID 21404955
Bedrooms 3
Full Baths 2
HOA Fees $900/ann
HOA Y/N Yes
Year Built 1997
Lot Size 6,534 Sqft
Property Description
Location
State AL
County Shelby
Area N Shelby, Hoover
Rooms
Kitchen Eating Area, Pantry
Interior
Interior Features Bay Window, French Doors, Recess Lighting, Security System, Split Bedroom
Heating Central (HEAT), Forced Air, Gas Heat
Cooling Central (COOL)
Flooring Carpet, Hardwood Laminate, Tile Floor
Fireplaces Number 1
Fireplaces Type Gas (FIREPL)
Laundry Washer Hookup
Exterior
Exterior Feature Fenced Yard, Sprinkler System
Parking Features Attached
Garage Spaces 2.0
Pool Community
Amenities Available Clubhouse, Gate Entrance/Comm, Private Lake, Sidewalks, Street Lights, Walking Paths
Building
Lot Description Subdivision
Foundation Slab
Sewer Connected
Water Public Water
Level or Stories 1-Story
Schools
Elementary Schools Greystone
Middle Schools Berry
High Schools Spain Park
Others
Financing Cash,Conventional,FHA,VA
"My job is to find and attract mastery-based agents to the office, protect the culture, and make sure everyone is happy! "






