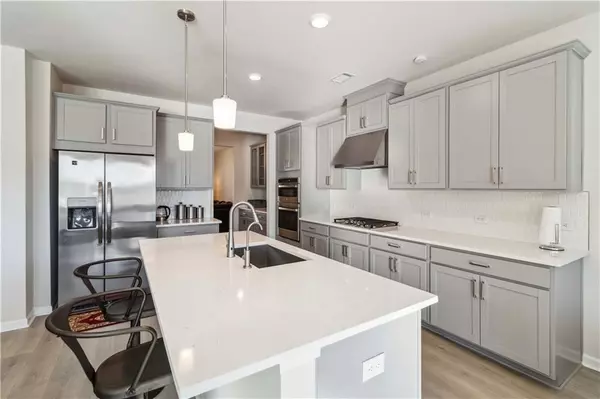5 Beds
4 Baths
3,297 SqFt
5 Beds
4 Baths
3,297 SqFt
Key Details
Property Type Single Family Home
Sub Type Single Family Residence
Listing Status Active
Purchase Type For Sale
Square Footage 3,297 sqft
Price per Sqft $211
Subdivision Baxter Woods
MLS Listing ID 7504423
Style Other
Bedrooms 5
Full Baths 4
Construction Status Resale
HOA Fees $825
HOA Y/N Yes
Originating Board First Multiple Listing Service
Year Built 2022
Annual Tax Amount $7,371
Tax Year 2023
Lot Size 0.260 Acres
Acres 0.26
Property Description
As you enter, you're greeted by a formal dining room that flows seamlessly into the open-concept living spaces. The chef's kitchen is a dream, featuring quartz countertops, brand new, stainless steel appliances, and an oversized island perfect for family gatherings or entertaining friends. Picture cooking your favorite meals while enjoying views of the cozy family room with a stone fireplace and natural light pouring in through the large windows.
The main level boasts a guest suite with a full bath, ideal for visitors or multi-generational living. Upstairs, discover an oversized primary suite with a spa-like ensuite bath—think soaking tub, double vanities, and a massive walk-in closet that feels more like a dressing room. Three additional bedrooms and two more baths provide plenty of space for everyone.
This home features a spacious, unfinished basement, offering a blank canvas for you to design your dream space.
Step outside to a private backyard oasis, complete with a covered patio and room to create your dream outdoor living space. Imagine summer evenings grilling out or cozying up around a fire pit under the stars.
Located in a friendly neighborhood with tree-lined streets, Baxter Woods offers the perfect blend of tranquility and convenience. You're just minutes from top-rated schools, shopping, dining, and all the charm Lawrenceville has to offer.
This home is more than just a place to live—it's where your next chapter begins. Schedule your private tour today before someone else claims this dream home!
Location
State GA
County Gwinnett
Lake Name None
Rooms
Bedroom Description Oversized Master
Other Rooms None
Basement Bath/Stubbed, Daylight, Exterior Entry, Full, Unfinished, Walk-Out Access
Main Level Bedrooms 1
Dining Room Separate Dining Room
Interior
Interior Features Double Vanity, Entrance Foyer, Walk-In Closet(s)
Heating Central, Forced Air, Hot Water, Natural Gas
Cooling Ceiling Fan(s), Central Air
Flooring Carpet, Wood
Fireplaces Number 1
Fireplaces Type Electric, Living Room
Window Features Insulated Windows,Window Treatments
Appliance Dishwasher, Disposal, Double Oven, Gas Range, Microwave, Range Hood, Refrigerator, Self Cleaning Oven
Laundry Electric Dryer Hookup, Laundry Room, Mud Room, Upper Level
Exterior
Exterior Feature None
Parking Features Attached, Covered, Driveway, Garage, Garage Door Opener, Garage Faces Front
Garage Spaces 1.0
Fence None
Pool None
Community Features Homeowners Assoc, Near Public Transport, Near Schools, Near Shopping, Park
Utilities Available Cable Available, Electricity Available, Natural Gas Available, Phone Available, Sewer Available, Underground Utilities, Water Available
Waterfront Description None
View Trees/Woods
Roof Type Other
Street Surface Asphalt
Accessibility None
Handicap Access None
Porch Covered, Deck, Front Porch
Total Parking Spaces 2
Private Pool false
Building
Lot Description Corner Lot
Story Two
Foundation None
Sewer Public Sewer
Water Public
Architectural Style Other
Level or Stories Two
Structure Type Other
New Construction No
Construction Status Resale
Schools
Elementary Schools Freeman'S Mill
Middle Schools Twin Rivers
High Schools Mountain View
Others
HOA Fee Include Maintenance Grounds,Swim
Senior Community no
Restrictions false
Tax ID R7062 265
Special Listing Condition None

"My job is to find and attract mastery-based agents to the office, protect the culture, and make sure everyone is happy! "






