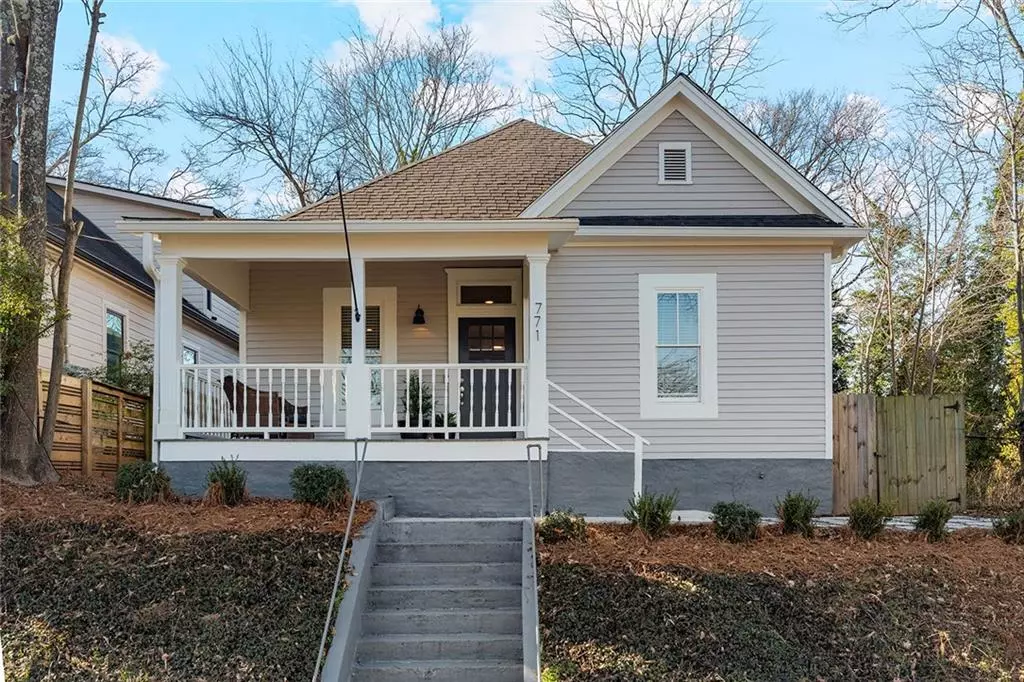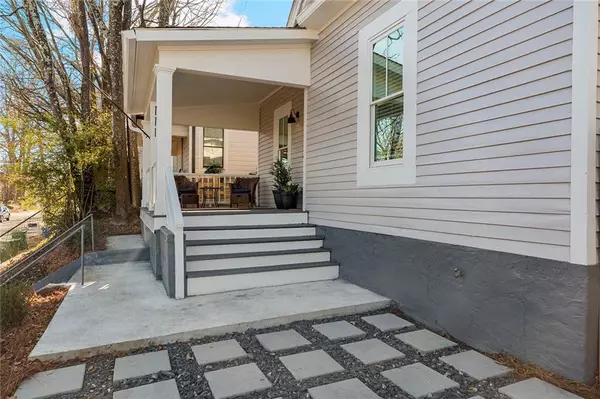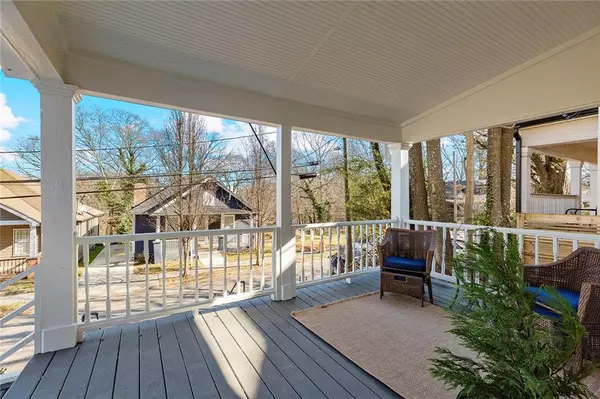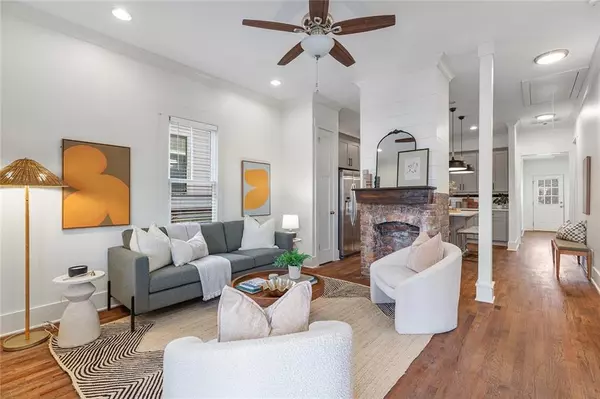3 Beds
2 Baths
1,525 SqFt
3 Beds
2 Baths
1,525 SqFt
OPEN HOUSE
Sat Jan 18, 2:00pm - 4:00pm
Sun Jan 19, 2:00pm - 4:00pm
Key Details
Property Type Single Family Home
Sub Type Single Family Residence
Listing Status Active
Purchase Type For Sale
Square Footage 1,525 sqft
Price per Sqft $340
Subdivision Adair Park
MLS Listing ID 7508447
Style Bungalow
Bedrooms 3
Full Baths 2
Construction Status Resale
HOA Y/N No
Originating Board First Multiple Listing Service
Year Built 1920
Annual Tax Amount $6,359
Tax Year 2024
Lot Size 5,357 Sqft
Acres 0.123
Property Description
history with modern comforts we're all looking for. With walkability to the Atlanta BeltLine and skyline views of downtown Atlanta, this 1,525 SQFT gem
offers an open floor plan that invites you to explore its upgraded features. Step onto the perched front porch and enter a space where 10' ceilings and
hardwood floors create an airy ambiance. The double-sided brick fireplace adds a touch of elegance, perfect for cozy evenings. The brand-new kitchen
boasts shaker cabinetry, a timeless backsplash, quartz countertops, and stainless appliances. Enjoy breakfast at the kitchen island and keep everything
organized in the true pantry, so rarely found in this size home. The large primary bedroom suite is your personal retreat, while the guest bathroom
features a double vanity and shower/tub combo. A separate and oversized laundry room at the back of the home would be the perfect spot for a casual
mud room. Outside, the fully fenced back yard and deck are perfect for entertaining, and the alley access with private driveway ensures convenient
parking for 2-4 cars. Located less than a block from The Met and just 0.7 miles from the West End section of The Beltline, this home offers easy access
to art galleries, breweries, easy highway access and more.
Location
State GA
County Fulton
Lake Name None
Rooms
Bedroom Description Master on Main
Other Rooms None
Basement Crawl Space
Main Level Bedrooms 3
Dining Room Open Concept
Interior
Interior Features Double Vanity, High Ceilings 10 ft Main, High Speed Internet
Heating Forced Air
Cooling Ceiling Fan(s), Central Air
Flooring Hardwood
Fireplaces Number 2
Fireplaces Type Decorative, Living Room
Window Features Double Pane Windows
Appliance Dishwasher, Disposal, Gas Range, Gas Water Heater, Microwave, Refrigerator
Laundry Laundry Room, Main Level, Mud Room
Exterior
Exterior Feature Lighting, Private Yard, Rear Stairs
Parking Features Driveway, Kitchen Level, Level Driveway, Parking Pad
Fence Back Yard, Fenced, Wood
Pool None
Community Features Dog Park, Near Beltline, Near Public Transport, Near Schools, Near Shopping, Near Trails/Greenway, Park
Utilities Available Cable Available, Electricity Available, Natural Gas Available, Phone Available, Sewer Available, Water Available
Waterfront Description None
View City
Roof Type Composition
Street Surface Paved
Accessibility None
Handicap Access None
Porch Front Porch, Rear Porch
Total Parking Spaces 2
Private Pool false
Building
Lot Description Back Yard, Private
Story One
Foundation None
Sewer Public Sewer
Water Public
Architectural Style Bungalow
Level or Stories One
Structure Type Frame
New Construction No
Construction Status Resale
Schools
Elementary Schools Charles L. Gideons
Middle Schools Sylvan Hills
High Schools G.W. Carver
Others
Senior Community no
Restrictions false
Tax ID 14 010700070220
Acceptable Financing Cash, Conventional
Listing Terms Cash, Conventional
Special Listing Condition None

"My job is to find and attract mastery-based agents to the office, protect the culture, and make sure everyone is happy! "






