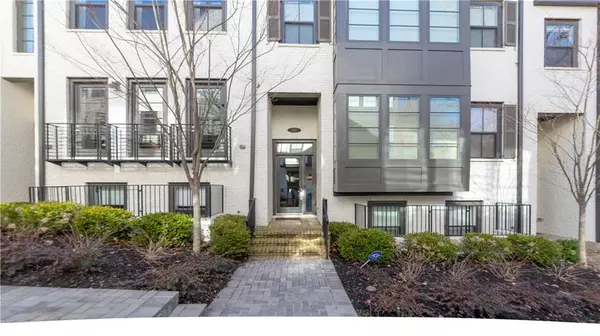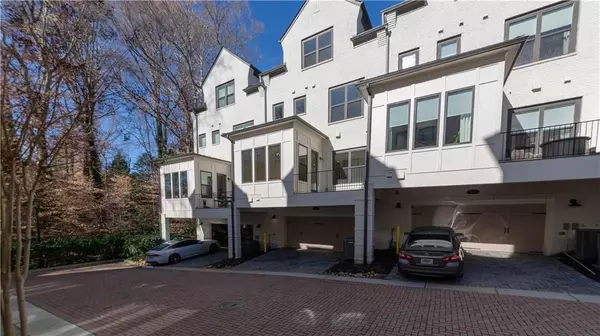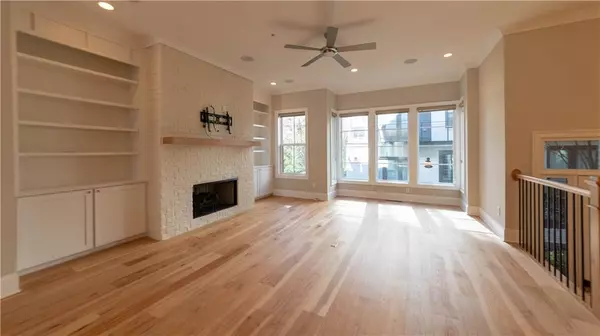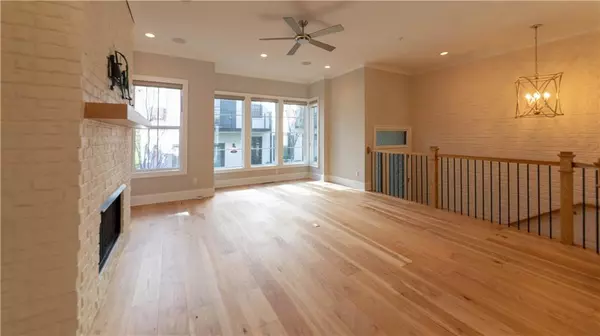4 Beds
4.5 Baths
3,750 SqFt
4 Beds
4.5 Baths
3,750 SqFt
OPEN HOUSE
Sun Jan 19, 2:00pm - 4:00pm
Key Details
Property Type Townhouse
Sub Type Townhouse
Listing Status Active
Purchase Type For Sale
Square Footage 3,750 sqft
Price per Sqft $353
Subdivision 120 West Wieuca
MLS Listing ID 7509351
Style Contemporary,Modern
Bedrooms 4
Full Baths 4
Half Baths 1
Construction Status Resale
HOA Fees $385
HOA Y/N Yes
Originating Board First Multiple Listing Service
Year Built 2017
Annual Tax Amount $10,454
Tax Year 2024
Lot Size 1,210 Sqft
Acres 0.0278
Property Description
Welcome to 120 Ridgely Court, a breathtaking luxury townhome nestled in a gated enclave in the heart of Chastain Park/Sandy Springs. Originally designed with upgraded features for this exclusive community, this residence has been further enhanced with exceptional upgrades and custom touches, delivering an unparalleled blend of contemporary style, sophistication, and comfort.
Key Features:
Four Floors of Luxury Living: This 4-bedroom, 4.5-bath townhome offers over 3,750 sq. ft. of thoughtfully designed space, with an intuitive floor plan perfect for everyday living and entertaining.
Private Elevator Access: Enjoy seamless movement across all four levels with a custom paneled elevator.
Gourmet Kitchen: The epicurean kitchen features a quartz waterfall-edge island, Sub-Zero refrigerator, Wolf gas range, and abundant cabinetry for storage. The open layout flows into a keeping room and screened porch with serene treetop views.
Stunning Living Spaces: The main level includes a family room with a sleek gas fireplace, formal dining room, and multiple seating areas bathed in natural light.
Owner's Retreat: The oversized primary suite features sound-attenuating windows, a luxurious spa-like bathroom with a freestanding tub, dual vanities, and a custom California Closet.
Rooftop Oasis: The fourth floor boasts a rooftop terrace, a spacious entertainment area, and a private bedroom with an en-suite bath.
Custom Finishes: High-end details include hardwood flooring throughout, custom window treatments, RH lighting and upgraded electric blinds.
Ground Level Convenience: A private two-car garage leads to a mudroom and guest suite.
Outdoor Living:
Four distinct outdoor spaces include a rooftop terrace with custom canopy, a screened porch off the kitchen, a balcony off the living room, and a covered patio on the terrace level, offering endless options for relaxation and entertainment.
Additional Upgrades:
Transferable 10-year structural warranty
Location:
Positioned in an unbeatable location, this home is just minutes from Chastain Park, with access to its renowned amenities, including an 18-hole golf course, tennis courts, swimming pool, horse park, and amphitheater. Walk to The Chastain—a nationally acclaimed restaurant—and enjoy proximity to Buckhead Village and top-tier shopping and dining.
This exceptional townhome delivers turnkey luxury living, modern convenience, and the best of the Chastain Park lifestyle. Don't miss this rare opportunity to call it home! If you would like to see pictures of this townhome fully furnished, please check this link - https://photos.app.goo.gl/FJL5z51ab3BaKq4r7
Location
State GA
County Fulton
Lake Name None
Rooms
Bedroom Description In-Law Floorplan,Oversized Master
Other Rooms None
Basement Daylight, Finished, Finished Bath, Full
Dining Room Open Concept, Seats 12+
Interior
Interior Features Bookcases, Double Vanity
Heating Central, Forced Air, Natural Gas, Zoned
Cooling Ceiling Fan(s), Central Air, Zoned
Flooring Hardwood
Fireplaces Number 1
Fireplaces Type Family Room
Window Features Insulated Windows,Window Treatments
Appliance Dishwasher, Disposal, Electric Range, Gas Range, Gas Water Heater, Microwave, Range Hood, Refrigerator, Washer
Laundry Laundry Room, Upper Level
Exterior
Exterior Feature Balcony
Parking Features Drive Under Main Level, Garage, Garage Door Opener, Garage Faces Rear, Level Driveway
Garage Spaces 2.0
Fence None
Pool None
Community Features Gated
Utilities Available Cable Available, Electricity Available, Natural Gas Available, Phone Available, Sewer Available, Underground Utilities, Water Available
Waterfront Description None
View City
Roof Type Composition
Street Surface Asphalt
Accessibility None
Handicap Access None
Porch Enclosed
Private Pool false
Building
Lot Description Level
Story Three Or More
Foundation Concrete Perimeter
Sewer Public Sewer
Water Public
Architectural Style Contemporary, Modern
Level or Stories Three Or More
Structure Type Brick Front
New Construction No
Construction Status Resale
Schools
Elementary Schools High Point
Middle Schools Ridgeview Charter
High Schools Independence
Others
Senior Community no
Restrictions false
Tax ID 17 009400030826
Ownership Fee Simple
Financing yes
Special Listing Condition None

"My job is to find and attract mastery-based agents to the office, protect the culture, and make sure everyone is happy! "






