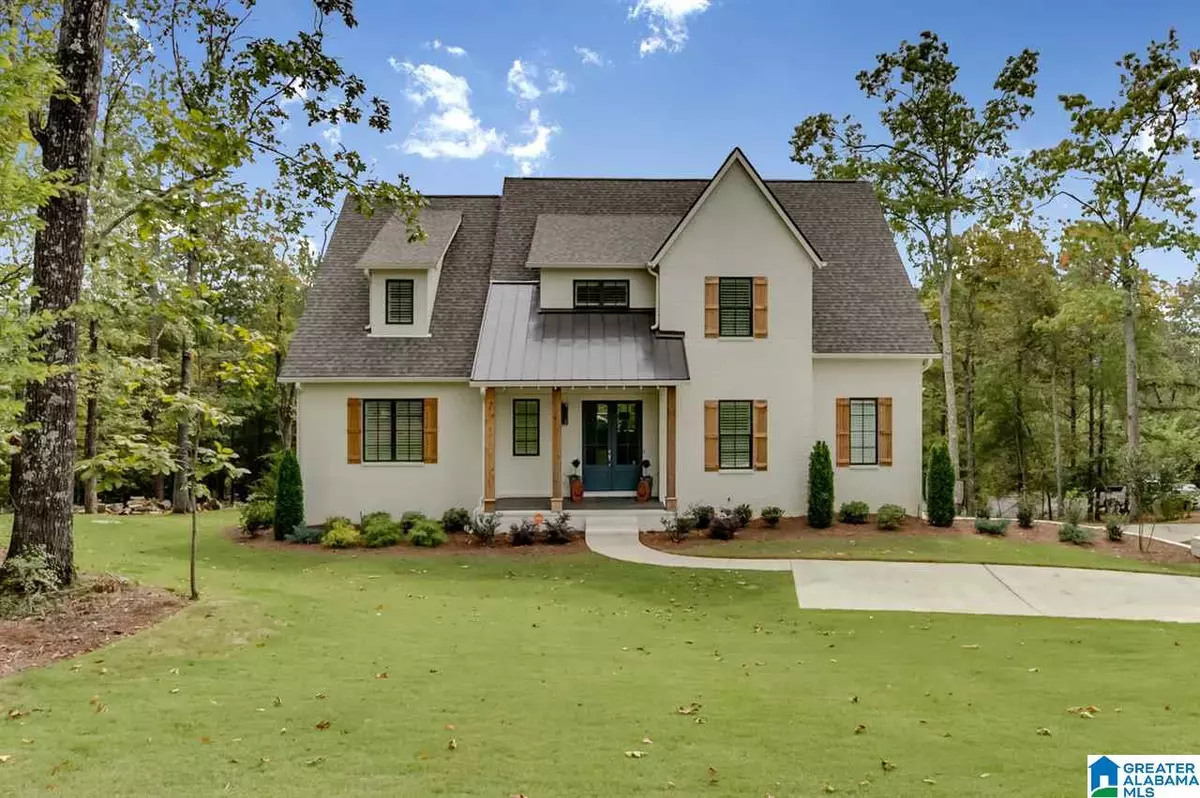$825,000
$849,900
2.9%For more information regarding the value of a property, please contact us for a free consultation.
5 Beds
5 Baths
4,604 SqFt
SOLD DATE : 12/10/2019
Key Details
Sold Price $825,000
Property Type Single Family Home
Sub Type Single Family
Listing Status Sold
Purchase Type For Sale
Square Footage 4,604 sqft
Price per Sqft $179
Subdivision Indian Springs
MLS Listing ID 866098
Sold Date 12/10/19
Bedrooms 5
Full Baths 5
Year Built 2019
Lot Size 1.130 Acres
Property Description
This wonderful home is ready for your family with the location you want and gorgeous finishes! When you walk inside, you'll find an abundance of open living space that's perfect for entertaining or relaxing. The main level of the home features a modern Kitchen w/ SubZero fridges, SS appliances, & lots of cabinetry. Open to a Family Room that features 12' Ceilings w/ beams & stone fireplace. The master suite is conveniently located on the main level along w/ 2nd bedroom/full bath & laundry. The 2nd level has 3 bedrooms each w/ private walk-in closets, 1 private bath and 1 shared bath with a Study/Play Area. The finished daylight basement includes a large Media Room, Office/Gym (currently a bdrm) & full bath. The backyard has many trees, flat grassy area, & plenty of room for outdoor fun. Extras include huge covered open deck, covered patio, 3 garages w/ add'l main level parking. Great Schools and only 15 min to downtown BHAM - one of a kind, move in ready!
Location
State AL
County Shelby
Area N Shelby, Hoover
Rooms
Kitchen Breakfast Bar, Eating Area, Island, Pantry
Interior
Interior Features French Doors, Multiple Staircases, Recess Lighting, Safe Room/Storm Cellar, Security System
Heating 3+ Systems (HEAT), Central (HEAT), Gas Heat, Heat Pump (HEAT)
Cooling 3+ Systems (COOL), Central (COOL), Heat Pump (COOL)
Flooring Concrete, Hardwood, Tile Floor
Fireplaces Number 2
Fireplaces Type Gas (FIREPL), Woodburning
Laundry Washer Hookup
Exterior
Exterior Feature Fireplace, Grill, Sprinkler System, Storm Shelter-Private, Porch
Parking Features Attached, Basement Parking, Driveway Parking, Lower Level, Parking (MLVL), Off Street Parking, Unassigned Parking, Uncovered Parking
Garage Spaces 3.0
Building
Lot Description Corner Lot, Interior Lot, Irregular Lot, Some Trees
Foundation Basement
Sewer Septic
Water Public Water
Level or Stories 1.5-Story
Schools
Elementary Schools Oak Mountain
Middle Schools Oak Mountain
High Schools Oak Mountain
Others
Financing Cash,Conventional
Read Less Info
Want to know what your home might be worth? Contact us for a FREE valuation!

Our team is ready to help you sell your home for the highest possible price ASAP
"My job is to find and attract mastery-based agents to the office, protect the culture, and make sure everyone is happy! "






