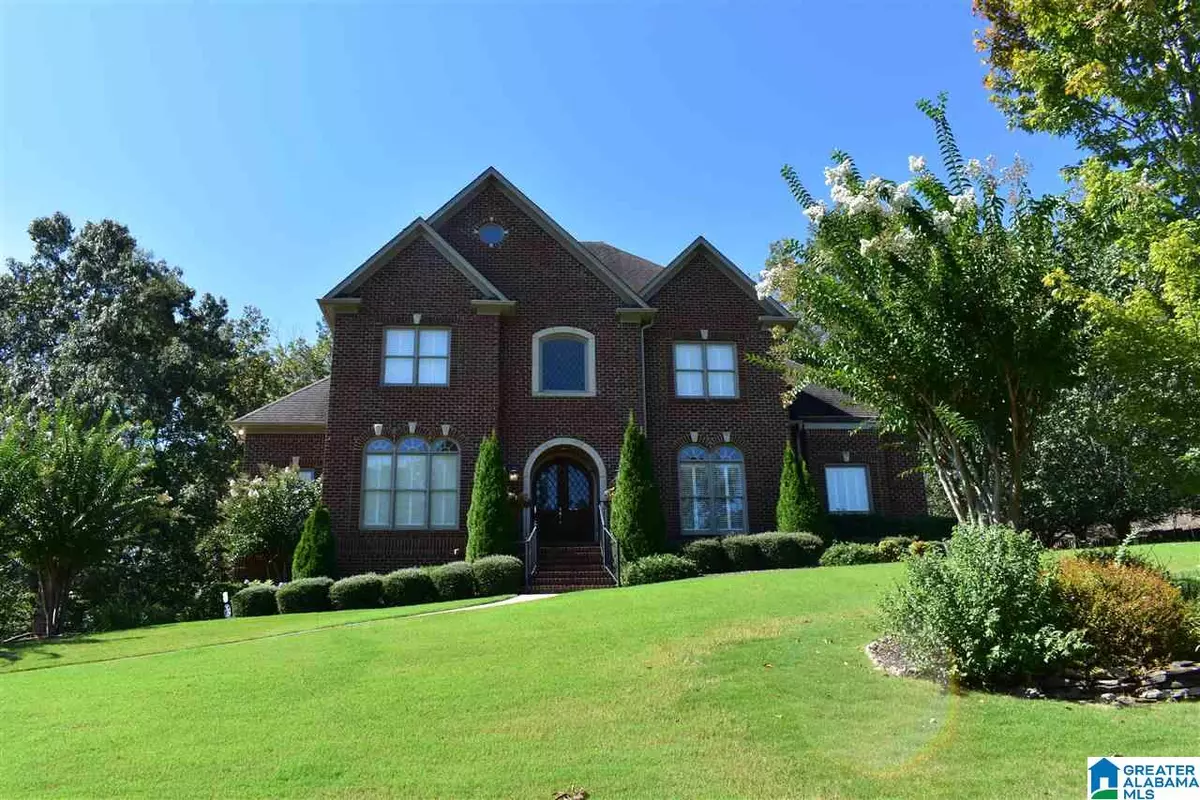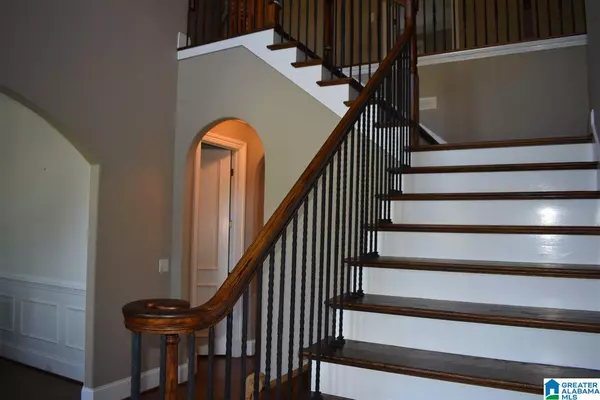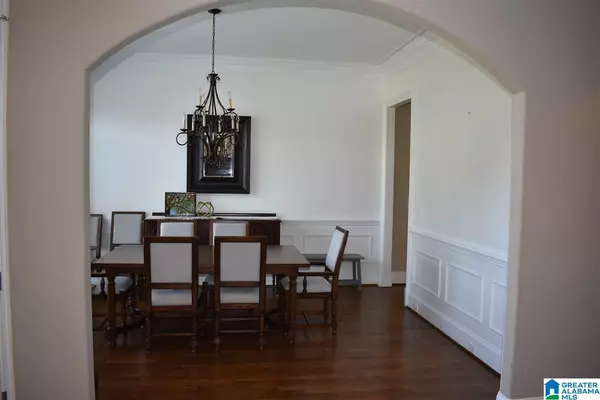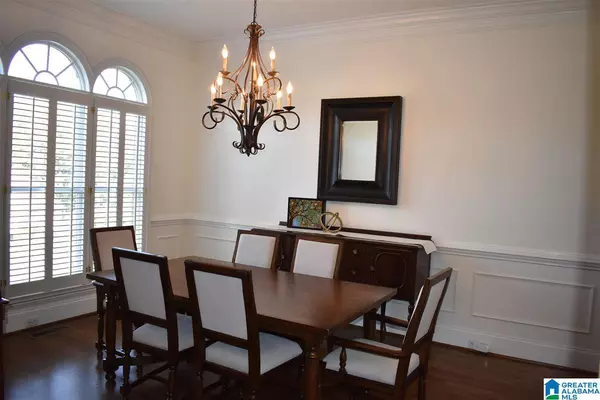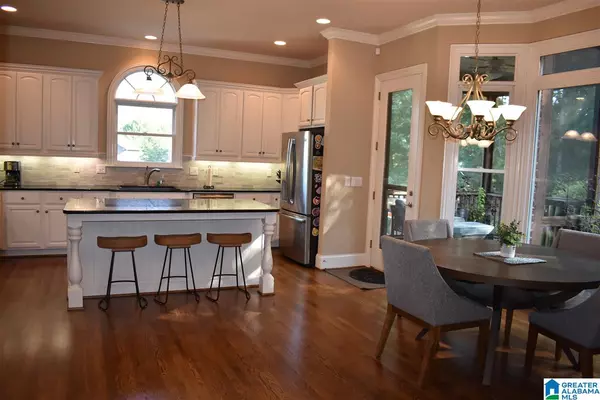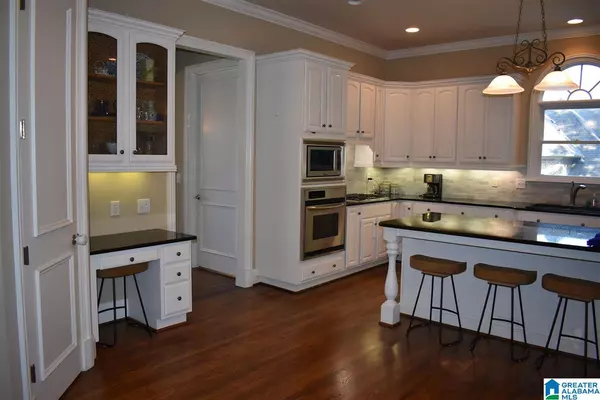$589,000
$599,000
1.7%For more information regarding the value of a property, please contact us for a free consultation.
5 Beds
5 Baths
4,671 SqFt
SOLD DATE : 11/02/2020
Key Details
Sold Price $589,000
Property Type Single Family Home
Sub Type Single Family
Listing Status Sold
Purchase Type For Sale
Square Footage 4,671 sqft
Price per Sqft $126
Subdivision Brook Highland
MLS Listing ID 894820
Sold Date 11/02/20
Bedrooms 5
Full Baths 4
Half Baths 1
HOA Fees $17/ann
Year Built 2003
Lot Size 0.650 Acres
Property Description
Stunning, well maintained home offers open floorplan and tranquil private setting! Natural light and 10' ceilings on main level and arched openings add to the spacious feel of the home. Kitchen cabinets have been recently painted white and backsplash replaced with honed marble. New paint in several rooms. Kitchen has granite counter tops, stainless appliances, and a large breakfast area. There is also a pantry and a butlers pantry. Office/formal living room has doors that close for privacy. Hardwood floors have been refinished with dark stain. Master is on the main floor. Master bath has an updated frameless shower door, new tile in the shower, dual vanities, and a jetted tub. 4 more bedrooms upstairs. One being used as a playroom. One with private bath and one jack and jill. Sellers recently had basement finished, including a theater w/stadium seating, full bathroom, large man cave/playroom and professionally done concrete floors. Screened porch and huge deck overlooks private yard.
Location
State AL
County Shelby
Area N Shelby, Hoover
Rooms
Kitchen Breakfast Bar, Butlers Pantry, Eating Area, Island, Pantry
Interior
Interior Features Central Vacuum, Home Theater, Multiple Staircases, Recess Lighting
Heating Central (HEAT), Gas Heat
Cooling Central (COOL), Electric (COOL)
Flooring Carpet, Concrete, Hardwood, Tile Floor
Fireplaces Number 1
Fireplaces Type Gas (FIREPL)
Laundry Utility Sink, Washer Hookup
Exterior
Exterior Feature Lighting System, Sprinkler System
Parking Features Attached, Basement Parking, Driveway Parking
Garage Spaces 2.0
Pool Community
Amenities Available Pond, Sidewalks, Street Lights
Building
Lot Description Interior Lot, Some Trees, Subdivision
Foundation Basement
Sewer Connected
Water Public Water
Level or Stories 1.5-Story
Schools
Elementary Schools Inverness
Middle Schools Oak Mountain
High Schools Oak Mountain
Others
Financing Cash,Conventional
Read Less Info
Want to know what your home might be worth? Contact us for a FREE valuation!

Our team is ready to help you sell your home for the highest possible price ASAP
"My job is to find and attract mastery-based agents to the office, protect the culture, and make sure everyone is happy! "

