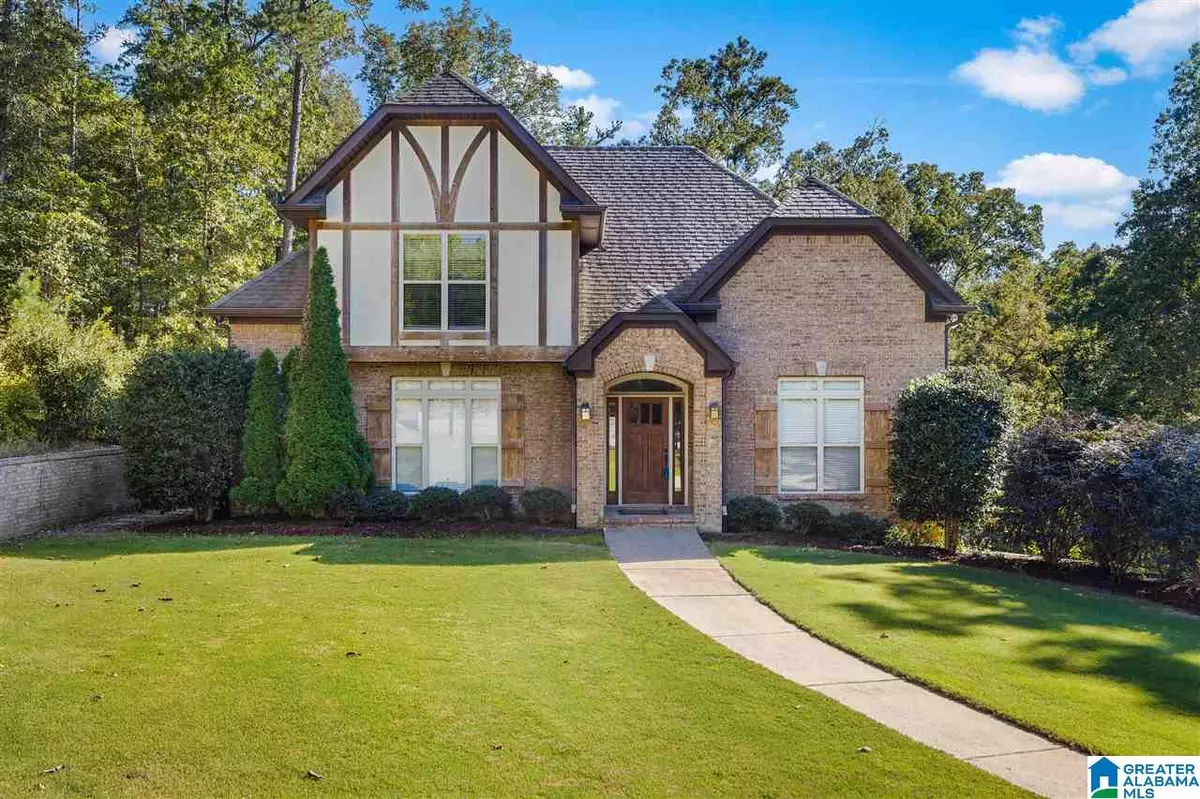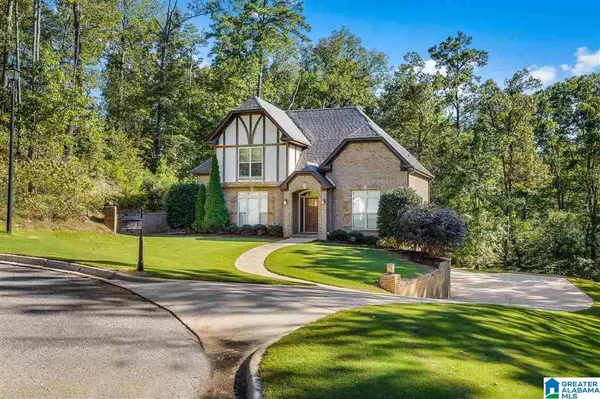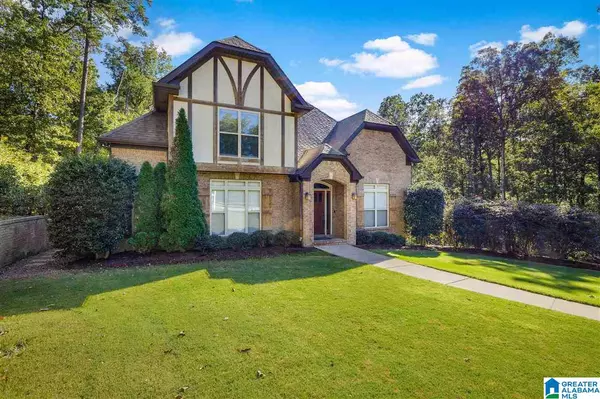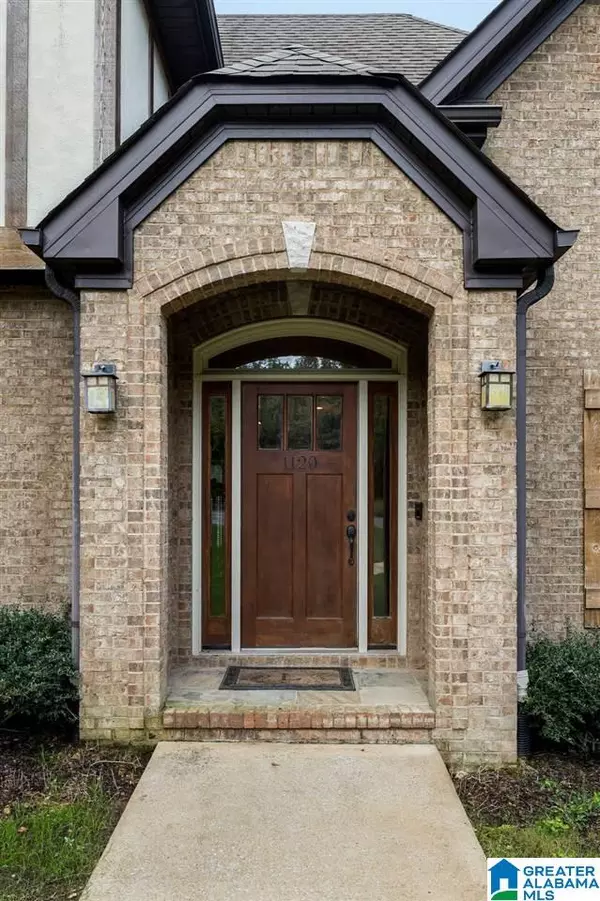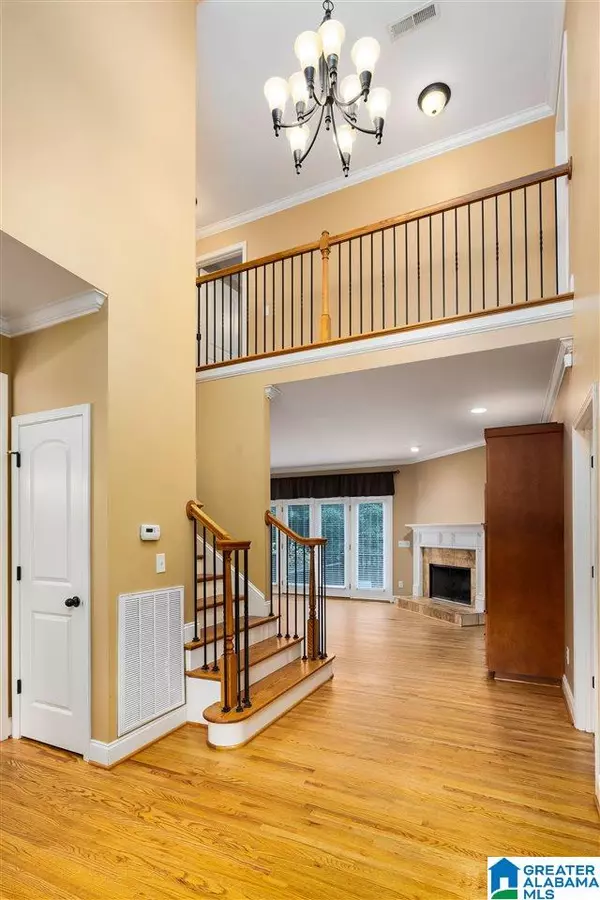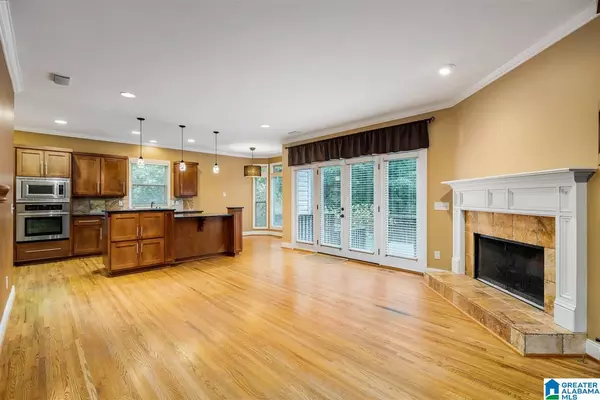$295,000
$298,000
1.0%For more information regarding the value of a property, please contact us for a free consultation.
3 Beds
3 Baths
2,718 SqFt
SOLD DATE : 11/24/2020
Key Details
Sold Price $295,000
Property Type Single Family Home
Sub Type Single Family
Listing Status Sold
Purchase Type For Sale
Square Footage 2,718 sqft
Price per Sqft $108
Subdivision Brookestone
MLS Listing ID 896295
Sold Date 11/24/20
Bedrooms 3
Full Baths 2
Half Baths 1
Year Built 2006
Lot Size 1.000 Acres
Property Description
1120 Mason Cir is a true hidden gem nestled at the end of a cul-de-sac road on 1 acre of land. This 3 bedroom, 2 1/2 bath charmer welcomes you with lots of natural light, cathedral ceilings, hardwood floors, smooth ceilings, & crown molding throughout. The open living room boasts a cozy wood burning fireplace, built in shelves & french doors to the deck. The open kitchen has stainless appliances, granite countertops, an island area, a pantry, plenty of cabinets, & an eating space w/ a bay window. The master bedroom suite has a trey ceiling, a huge master bathroom w/ a garden tub, separate sinks, & a custom walk in closet. An oversized dining room, laundry room, & a half bath finish up the main level. Upstairs is 2 generous sized bedrooms with walk in closets & a full bathroom. The basement has a huge den that can be whatever you need it to be- plus it's stubbed to add a bathroom. The deck is perfect for grilling & chilling. And y'all, the yard is to die for!
Location
State AL
County St. Clair
Area Argo, Springville, Steele
Rooms
Kitchen Eating Area, Island, Pantry
Interior
Interior Features Bay Window, French Doors, Recess Lighting
Heating Central (HEAT), Gas Heat
Cooling Central (COOL), Electric (COOL)
Flooring Carpet, Hardwood, Tile Floor
Fireplaces Number 1
Fireplaces Type Woodburning
Laundry Washer Hookup
Exterior
Exterior Feature Sprinkler System
Parking Features Basement Parking
Garage Spaces 2.0
Amenities Available Street Lights
Building
Lot Description Cul-de-sac, Subdivision
Foundation Basement
Sewer Septic
Water Public Water
Level or Stories 1.5-Story
Schools
Elementary Schools Margaret
Middle Schools Springville
High Schools Springville
Others
Financing Cash,Conventional,FHA,USDA Rural,VA
Read Less Info
Want to know what your home might be worth? Contact us for a FREE valuation!

Our team is ready to help you sell your home for the highest possible price ASAP
"My job is to find and attract mastery-based agents to the office, protect the culture, and make sure everyone is happy! "

