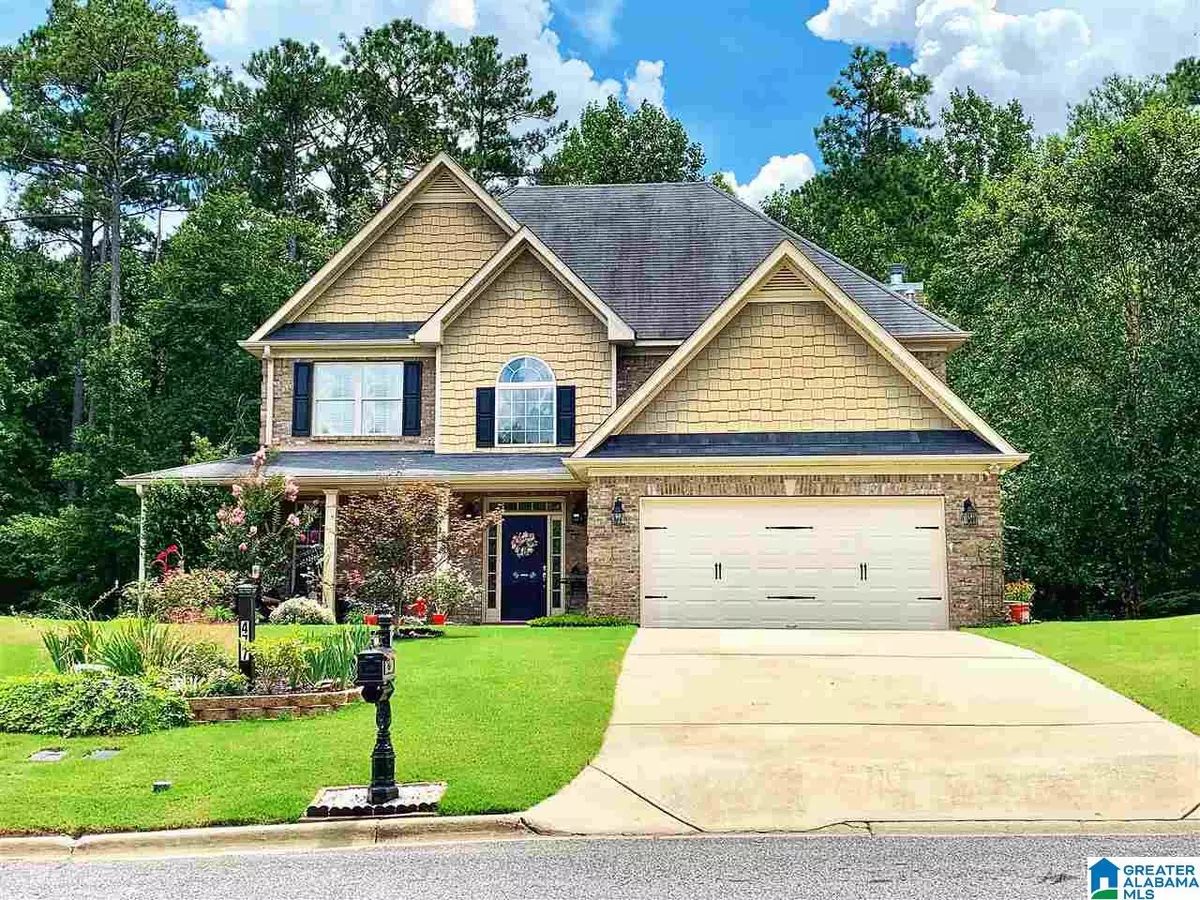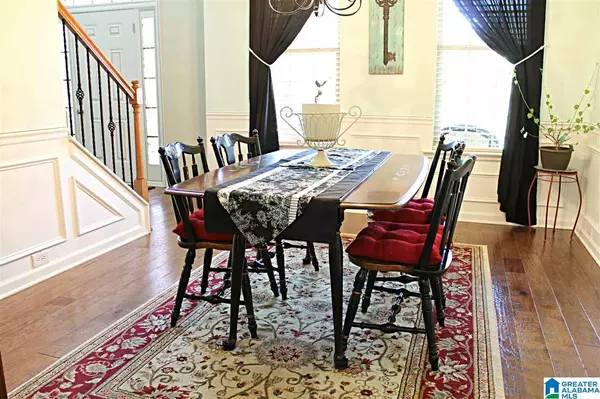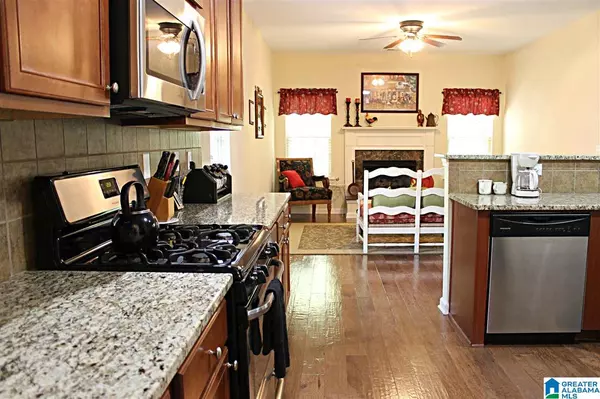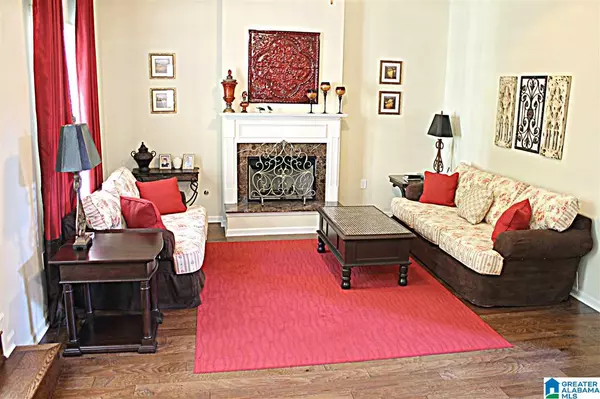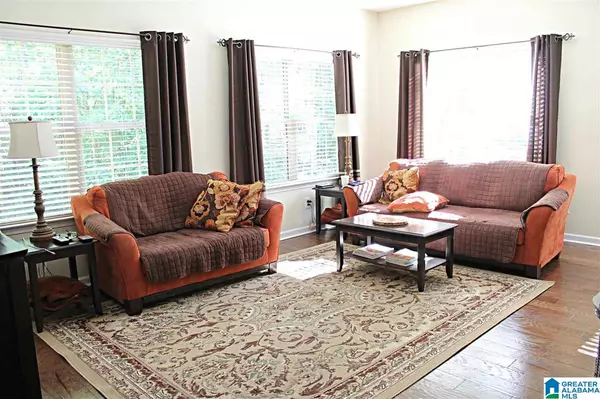$277,000
$299,900
7.6%For more information regarding the value of a property, please contact us for a free consultation.
4 Beds
4 Baths
3,226 SqFt
SOLD DATE : 11/25/2020
Key Details
Sold Price $277,000
Property Type Single Family Home
Sub Type Single Family
Listing Status Sold
Purchase Type For Sale
Square Footage 3,226 sqft
Price per Sqft $85
Subdivision Cider Ridge
MLS Listing ID 890587
Sold Date 11/25/20
Bedrooms 4
Full Baths 3
Half Baths 1
Year Built 2011
Lot Size 0.620 Acres
Property Description
This is an open floor plan that will give you a ton of options. The kitchen opens up to an eat-in area as well as a cozy den with it's own fireplace. Just off the open concept is a generous sun-room as well as a sunken living room. There is also a dining room as a half bath on the lower level. Upstairs you'll find a large master bedroom with a separate seating area. A gorgeous master bath is connected to the bedroom along with a large walk-in closet and an additional storage walk-out. The upstairs also boasts what could be a second master thanks to a large fourth bedroom with two closets and an attached full bath. The home sits on more than an acre and backs up to a wooded area. **With an acceptable offer golf cart with convey with home.**
Location
State AL
County Calhoun
Area Calhoun County
Rooms
Kitchen Breakfast Bar, Eating Area, Pantry
Interior
Interior Features Recess Lighting, Split Bedroom
Heating Central (HEAT), Dual Systems (HEAT), Gas Heat
Cooling Central (COOL), Dual Systems (COOL), Electric (COOL)
Flooring Carpet, Hardwood, Tile Floor
Fireplaces Number 2
Fireplaces Type Gas (FIREPL)
Laundry Washer Hookup
Exterior
Exterior Feature Porch
Parking Features Driveway Parking
Garage Spaces 2.0
Pool Community
Amenities Available Golf, Golf Access, Golf Cart Path, Sidewalks, Tennis Courts, Walking Paths
Building
Lot Description Golf Community, Interior Lot, Some Trees, Subdivision
Foundation Slab
Sewer Connected
Water Public Water
Level or Stories 2+ Story
Schools
Elementary Schools Dearmanville
Middle Schools Oxford
High Schools Oxford
Others
Financing Cash,Conventional,FHA,VA
Read Less Info
Want to know what your home might be worth? Contact us for a FREE valuation!

Our team is ready to help you sell your home for the highest possible price ASAP

"My job is to find and attract mastery-based agents to the office, protect the culture, and make sure everyone is happy! "

