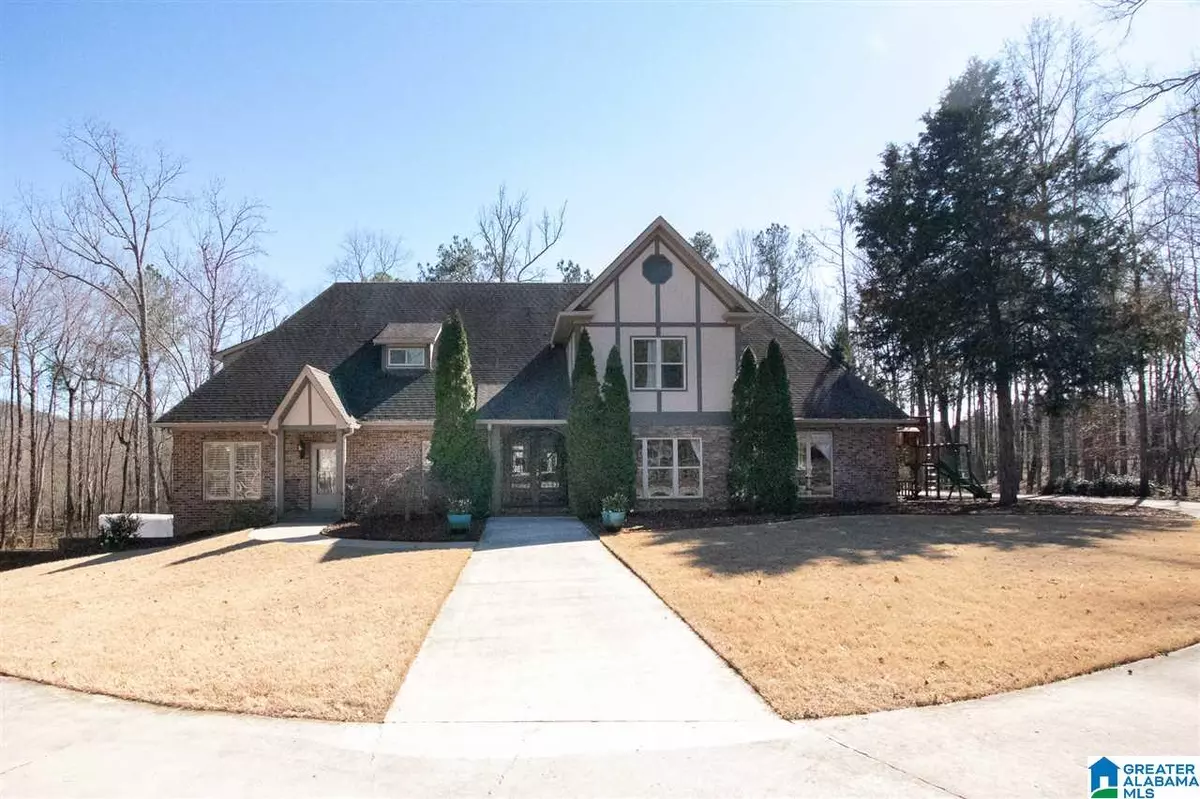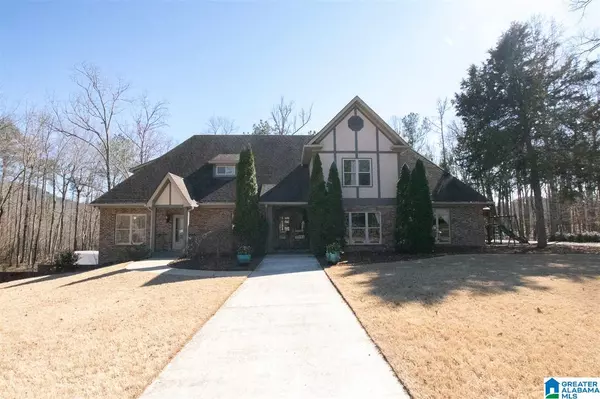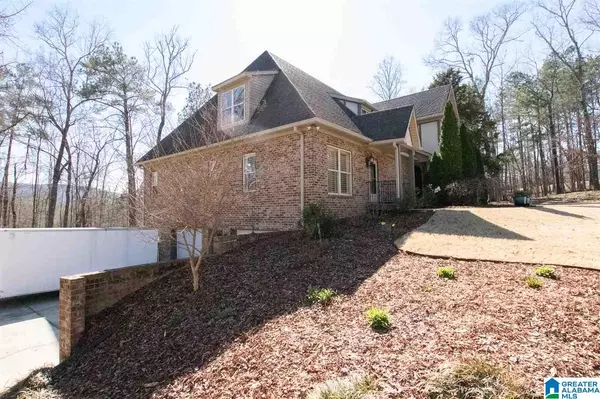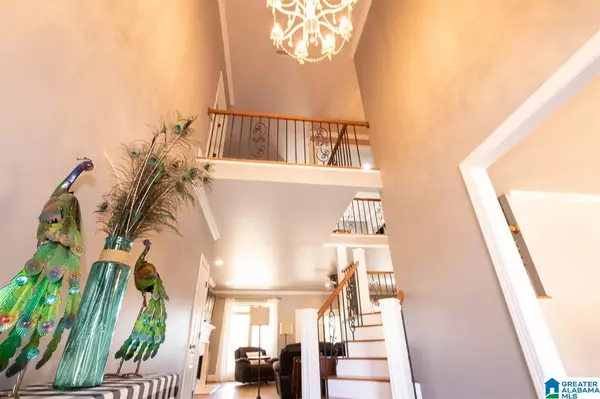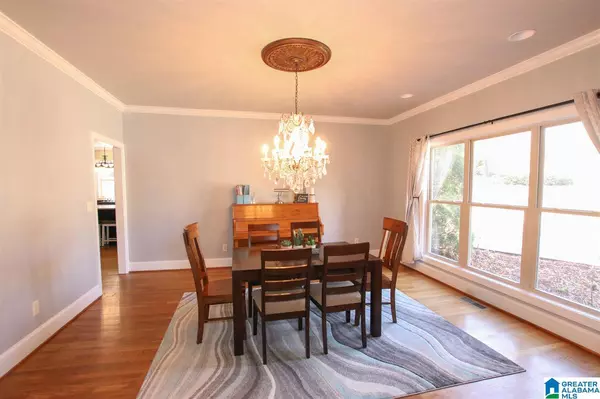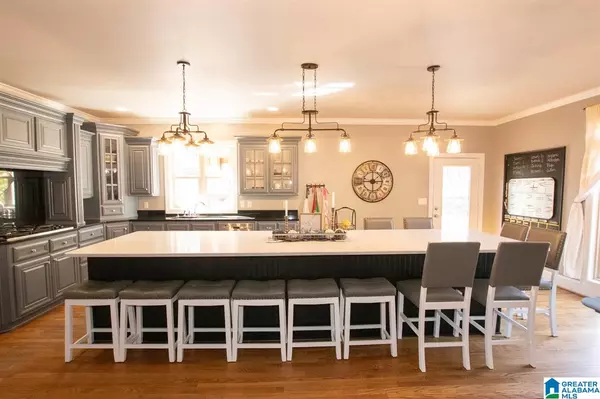$529,000
$529,900
0.2%For more information regarding the value of a property, please contact us for a free consultation.
5 Beds
5 Baths
4,329 SqFt
SOLD DATE : 04/30/2021
Key Details
Sold Price $529,000
Property Type Single Family Home
Sub Type Single Family
Listing Status Sold
Purchase Type For Sale
Square Footage 4,329 sqft
Price per Sqft $122
Subdivision Aradon Farms
MLS Listing ID 1278936
Sold Date 04/30/21
Bedrooms 5
Full Baths 4
Half Baths 1
HOA Fees $10/ann
Year Built 2006
Lot Size 2.760 Acres
Property Description
This beautiful home is designed for multi-generational living. Striking double Castle doors w/beautiful marble floor entry make a great first impression! Formal dining room large enough for holiday gatherings & massive kitchen w/stone topped island; custom, freshly painted cabinets; 5 burner gas cooktop; double oven; warming drawer; sub-zero commercial fridge; wet bar & built-in ice maker will make any cook happy! Also on the 1st floor is a large great room w/gas log fireplace, laundry room & powder room. Second level has a 2nd family room, a master bedroom & bath, 2 additional bedrooms & bath w/tons of storage. Main level also features complete in-law suite w/separate entrance; large greatroom; full kitchen w/custom cabinets; granite tops; stainless appliances; breakfast bar; dining area; separate laundry; 2 bedrooms & 2 full baths. 2 car basement garage plus main level 2 car carport. Nice covered deck w/private wooded view in addition to an in-ground, salt water pool on estate lot.
Location
State AL
County St Clair
Area Ashville, Margaret, Odenville, Ragland
Rooms
Kitchen Eating Area, Island, Pantry
Interior
Interior Features Recess Lighting, Wet Bar
Heating 3+ Systems (HEAT), Central (HEAT), Heat Pump (HEAT)
Cooling 3+ Systems (COOL), Central (COOL), Heat Pump (COOL)
Flooring Carpet, Hardwood, Marble Floor, Tile Floor
Fireplaces Number 1
Fireplaces Type Gas (FIREPL)
Laundry Washer Hookup
Exterior
Exterior Feature Fenced Yard
Parking Features Attached, Basement Parking, Parking (MLVL)
Garage Spaces 2.0
Pool Personal Pool
Building
Lot Description Acreage, Interior Lot, Some Trees, Subdivision
Foundation Basement
Sewer Septic
Water Public Water
Level or Stories 1.5-Story
Schools
Elementary Schools Odenville
Middle Schools Odenville
High Schools St Clair County
Others
Financing Cash,Conventional,FHA,VA
Read Less Info
Want to know what your home might be worth? Contact us for a FREE valuation!

Our team is ready to help you sell your home for the highest possible price ASAP
"My job is to find and attract mastery-based agents to the office, protect the culture, and make sure everyone is happy! "

