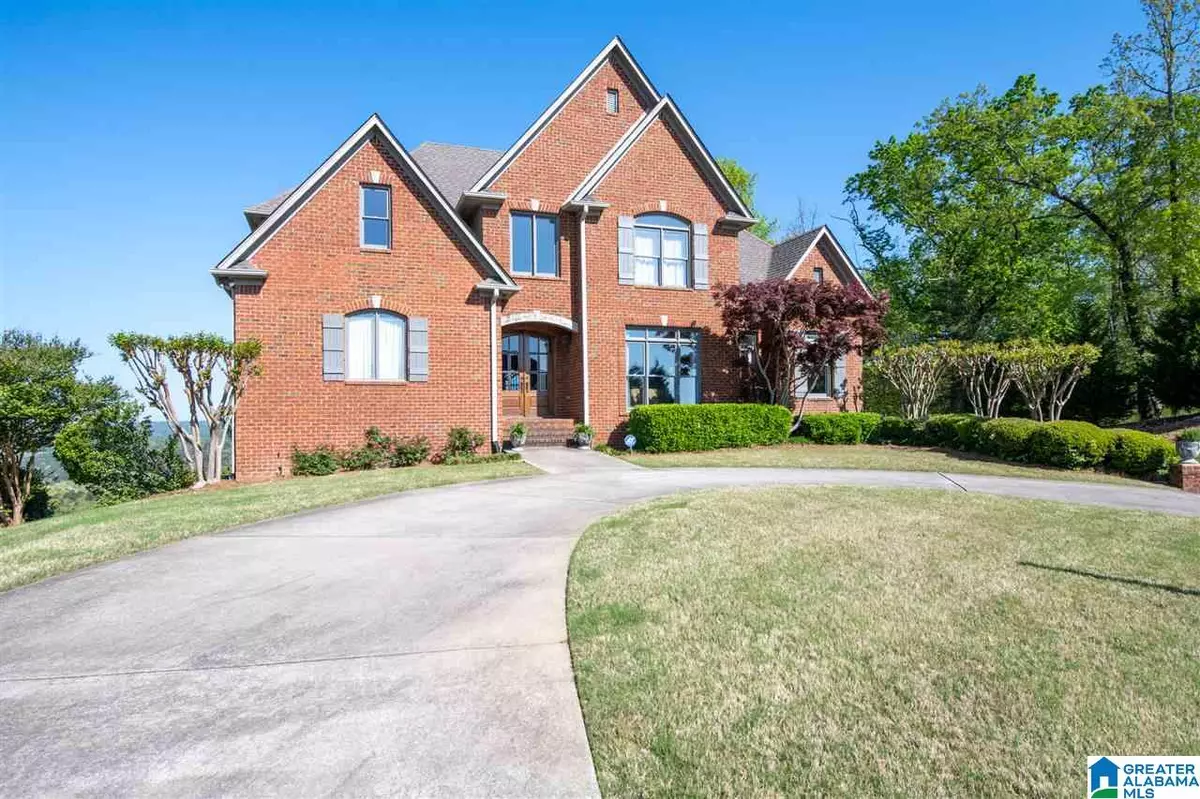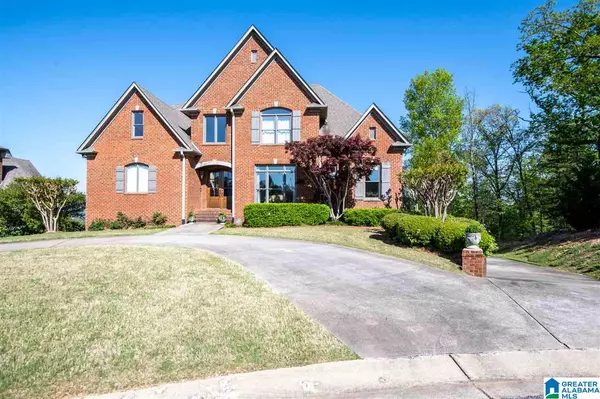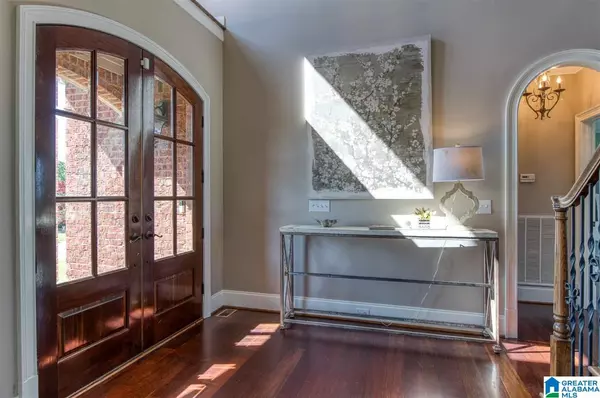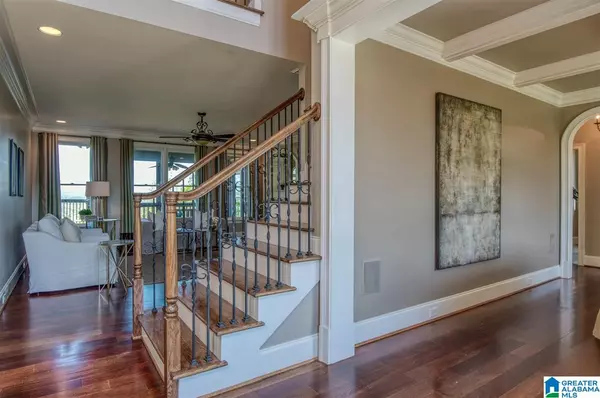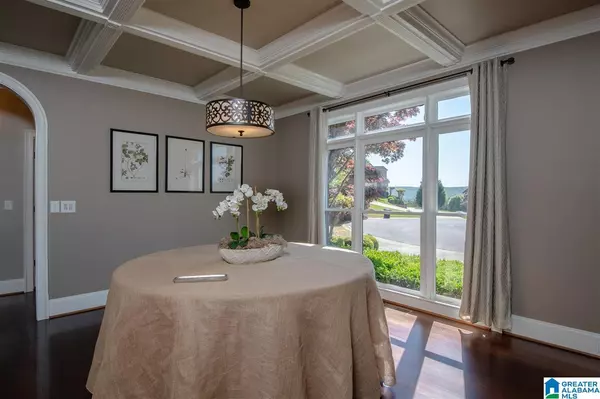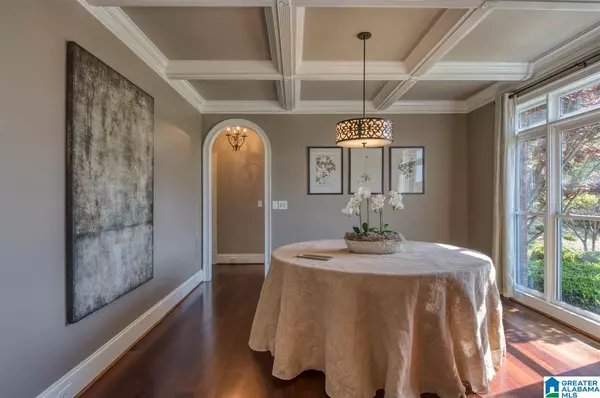$688,000
$650,000
5.8%For more information regarding the value of a property, please contact us for a free consultation.
5 Beds
5 Baths
4,451 SqFt
SOLD DATE : 05/05/2021
Key Details
Sold Price $688,000
Property Type Single Family Home
Sub Type Single Family
Listing Status Sold
Purchase Type For Sale
Square Footage 4,451 sqft
Price per Sqft $154
Subdivision Brook Highland
MLS Listing ID 1282088
Sold Date 05/05/21
Bedrooms 5
Full Baths 4
Half Baths 1
HOA Fees $18/ann
Year Built 2005
Lot Size 0.550 Acres
Property Description
From the moment you enter the house, the view will pull you to the outside, but don't forget to see all the interior has to offer! Come see one of Brook Highland's finest. 4-Sided Brick, 6 BR, 4.5 BA & 2 car garage house w/so many fabulous features! Lrg eat-in kitchen w/gas cooktop, yards of granite countertops, island w/breakfast bar, pantry, & dual ovens. Beautiful Cherry wood floors, sun kissed rooms, each w/a stunning view. Formal Dr, LR w/FP, Keeping Rm w/FP, ML Office, Cathedral ceilings, detailed crown molding, arched doorways, coffered ceiling & soaring foyer. Master Suite w/French doors leading to a deck w/expansive views, + spa-like bath w/ dual vanities, sep tub/shower. Downstairs is a MIL suite w French doors to its own patio w/the same great views, 2 BR, Kitchenette, Fam Rm & Exercise Rm. Flat fenced backyard. Situated on a cul de sac, & the school bus stops in front of the house! Semi-circular drive, central vacuum, sprinkler system & storage galore! Come fall in love!
Location
State AL
County Shelby
Area N Shelby, Hoover
Rooms
Kitchen Breakfast Bar, Eating Area, Island, Pantry
Interior
Interior Features Recess Lighting, Security System
Heating Dual Systems (HEAT), Forced Air, Gas Heat
Cooling Dual Systems (COOL)
Flooring Carpet, Hardwood, Stone Floor, Tile Floor
Fireplaces Number 2
Fireplaces Type Gas (FIREPL)
Laundry Washer Hookup
Exterior
Exterior Feature Sprinkler System
Parking Features Attached, Circular Drive
Garage Spaces 2.0
Pool Community
Amenities Available Clubhouse, Street Lights
Building
Lot Description Cul-de-sac, Some Trees, Subdivision
Foundation Basement
Sewer Connected
Water Public Water
Level or Stories 1.5-Story
Schools
Elementary Schools Oak Mountain
Middle Schools Oak Mountain
High Schools Oak Mountain
Others
Financing Cash,Conventional
Read Less Info
Want to know what your home might be worth? Contact us for a FREE valuation!

Our team is ready to help you sell your home for the highest possible price ASAP
"My job is to find and attract mastery-based agents to the office, protect the culture, and make sure everyone is happy! "

