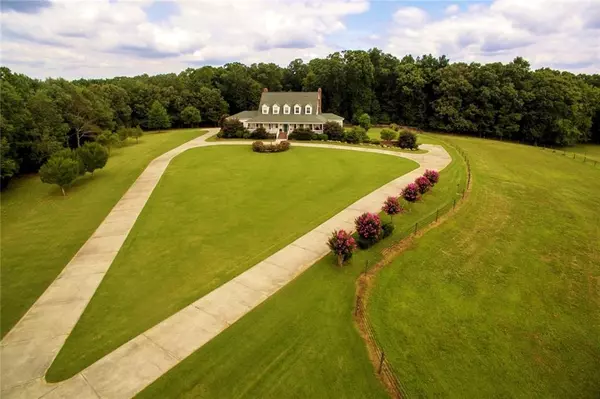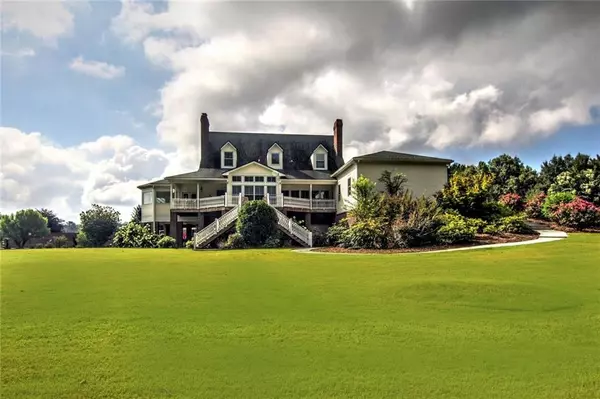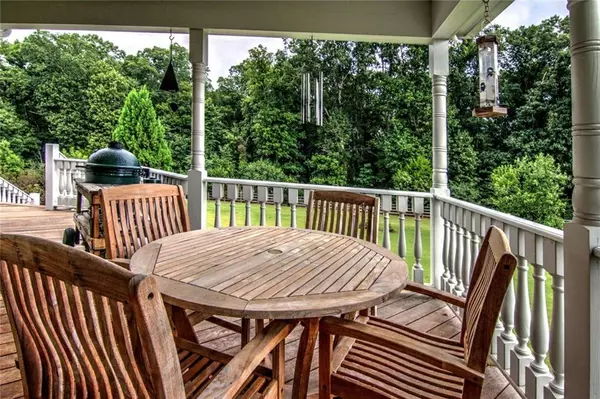$950,000
$1,199,000
20.8%For more information regarding the value of a property, please contact us for a free consultation.
6 Beds
5.5 Baths
7,884 SqFt
SOLD DATE : 03/20/2020
Key Details
Sold Price $950,000
Property Type Single Family Home
Sub Type Single Family Residence
Listing Status Sold
Purchase Type For Sale
Square Footage 7,884 sqft
Price per Sqft $120
MLS Listing ID 6004758
Sold Date 03/20/20
Style Country, Traditional
Bedrooms 6
Full Baths 5
Half Baths 1
Construction Status Resale
HOA Y/N No
Originating Board FMLS API
Year Built 2004
Annual Tax Amount $3,378
Tax Year 2017
Lot Size 42.490 Acres
Acres 42.49
Property Description
42.48 Ac turnkey gated equestrian estate adjoins 430 ac Ashland Farm w/access to riding program & miles of trails! Close to schools, shopping, airports, Atl, Shire & equestrian venues. Gorgeous 4 BR, possible 6, with en suite baths, Gourmet kitchen, keeping rm, solarium, breakfast rm, dining rm, huge verandas, working 8 stall stable w/wash stall, auto spray sys, tack & feed rm, hay barn, implement barn with 2/1 apt is perfect for a home bus, prof. lighted arena. A wonderful family estate, B&B, Home Business. So much here for your money. Sellers say bring all offer!
Location
State GA
County Walton
Area 141 - Walton County
Lake Name None
Rooms
Bedroom Description Master on Main, Sitting Room
Other Rooms Barn(s), Guest House, Outbuilding, Stable(s)
Basement Bath/Stubbed, Boat Door, Driveway Access, Exterior Entry, Finished, Interior Entry
Main Level Bedrooms 2
Dining Room Seats 12+, Separate Dining Room
Interior
Interior Features Beamed Ceilings, Bookcases, Cathedral Ceiling(s), Central Vacuum, Entrance Foyer, Entrance Foyer 2 Story, High Ceilings 10 ft Main, High Ceilings 10 ft Upper, His and Hers Closets, Permanent Attic Stairs, Walk-In Closet(s)
Heating Electric, Forced Air, Heat Pump, Zoned
Cooling Ceiling Fan(s), Central Air, Heat Pump, Zoned
Flooring Hardwood, Pine
Fireplaces Number 4
Fireplaces Type Family Room, Keeping Room, Living Room, Masonry
Window Features Insulated Windows
Appliance Dishwasher, Double Oven, Electric Range, Electric Water Heater, Gas Range, Microwave, Refrigerator, Self Cleaning Oven
Laundry Main Level, Mud Room
Exterior
Exterior Feature Garden, Gas Grill
Parking Features Attached, Drive Under Main Level, Garage, Garage Door Opener
Garage Spaces 3.0
Fence None
Pool None
Community Features Near Schools, Street Lights
Utilities Available Cable Available
View Other
Roof Type Composition, Shingle
Street Surface Paved
Accessibility Accessible Doors, Accessible Hallway(s)
Handicap Access Accessible Doors, Accessible Hallway(s)
Porch Deck, Patio, Wrap Around
Total Parking Spaces 3
Building
Lot Description Corner Lot, Pasture, Private, Wooded
Story Three Or More
Sewer Septic Tank
Water Public
Architectural Style Country, Traditional
Level or Stories Three Or More
Structure Type Cement Siding
New Construction No
Construction Status Resale
Schools
Elementary Schools Walnut Grove - Walton
Middle Schools Youth
High Schools Walnut Grove
Others
Senior Community no
Restrictions false
Tax ID C054000000099000
Special Listing Condition None
Read Less Info
Want to know what your home might be worth? Contact us for a FREE valuation!

Our team is ready to help you sell your home for the highest possible price ASAP

Bought with Byer Realty
"My job is to find and attract mastery-based agents to the office, protect the culture, and make sure everyone is happy! "






