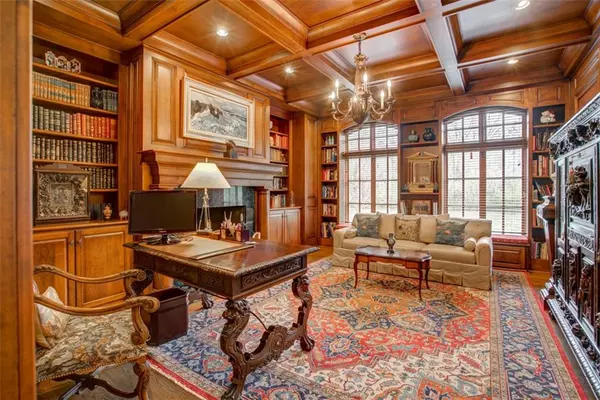$1,845,000
$1,895,000
2.6%For more information regarding the value of a property, please contact us for a free consultation.
5 Beds
6 Baths
7,622 SqFt
SOLD DATE : 04/16/2020
Key Details
Sold Price $1,845,000
Property Type Single Family Home
Sub Type Single Family Residence
Listing Status Sold
Purchase Type For Sale
Square Footage 7,622 sqft
Price per Sqft $242
Subdivision The Meadows
MLS Listing ID 6520008
Sold Date 04/16/20
Style European
Bedrooms 5
Full Baths 5
Half Baths 2
HOA Fees $4,000
Originating Board FMLS API
Year Built 1999
Annual Tax Amount $18,471
Tax Year 2018
Lot Size 1.310 Acres
Property Description
Beautifully detailed estate built by Benedict Homes & designed by Harrison Designs offers privacy in Sandy Springs w/elements ideal for entertaining such as a traditional portico, gracious entry foyer, well-proportioned entertaining rms & oversized master on main lvl. Newly updated kitchen has white cabinets, stone counters, island & breakfast area opens to the keeping rm w/stone fp. Upper lvl has 4 bedrooms including in-law suite + 2 bonus rms, ideal for a gym/playroom. Elevator to all floors. The impeccable landscaping includes stone patio & lvl backyard w/pond.
Location
State GA
County Fulton
Rooms
Other Rooms None
Basement Crawl Space
Dining Room Butlers Pantry, Separate Dining Room
Interior
Interior Features Elevator, Entrance Foyer, High Ceilings 9 ft Upper, High Ceilings 10 ft Main, His and Hers Closets, Walk-In Closet(s)
Heating Forced Air, Natural Gas
Cooling Central Air
Flooring Carpet, Hardwood
Fireplaces Number 3
Fireplaces Type Gas Log, Gas Starter, Keeping Room, Living Room, Other Room
Laundry Laundry Room, Main Level
Exterior
Exterior Feature Private Yard
Parking Features Attached, Kitchen Level
Garage Spaces 3.0
Fence None
Pool None
Community Features Homeowners Assoc
Utilities Available Cable Available, Electricity Available, Natural Gas Available, Sewer Available, Water Available
Waterfront Description None
View Other
Roof Type Shingle
Building
Lot Description Front Yard, Landscaped, Private
Story Two
Sewer Public Sewer
Water Public
New Construction No
Schools
Elementary Schools Heards Ferry
Middle Schools Ridgeview Charter
High Schools Riverwood International Charter
Others
Senior Community no
Special Listing Condition None
Read Less Info
Want to know what your home might be worth? Contact us for a FREE valuation!

Our team is ready to help you sell your home for the highest possible price ASAP

Bought with Ansley Atlanta Real Estate, LLC
"My job is to find and attract mastery-based agents to the office, protect the culture, and make sure everyone is happy! "






