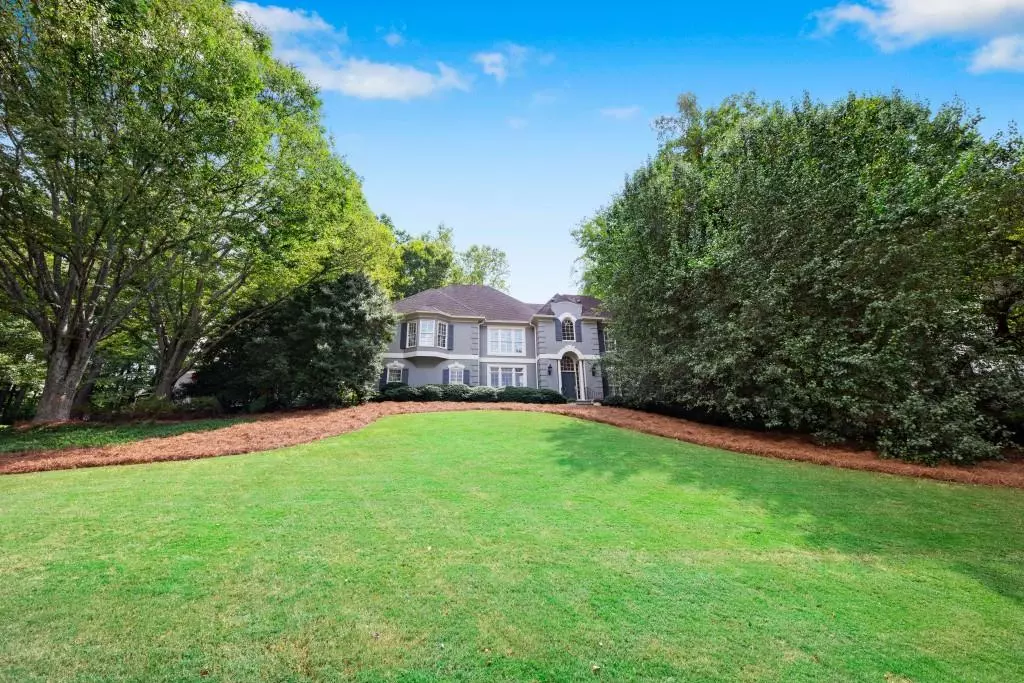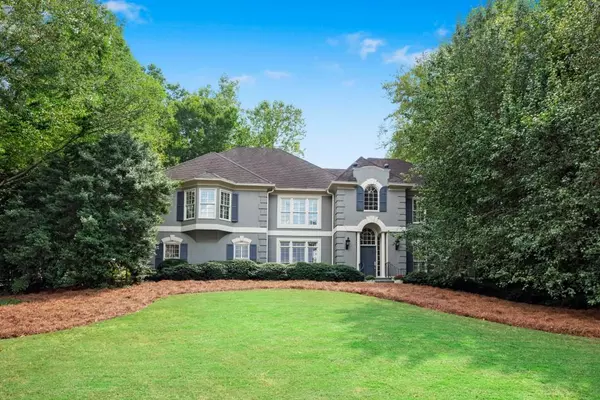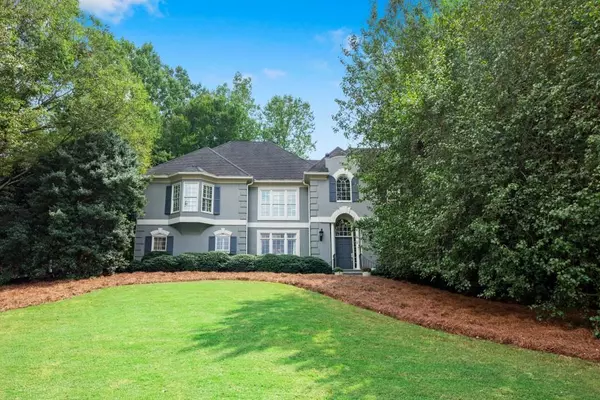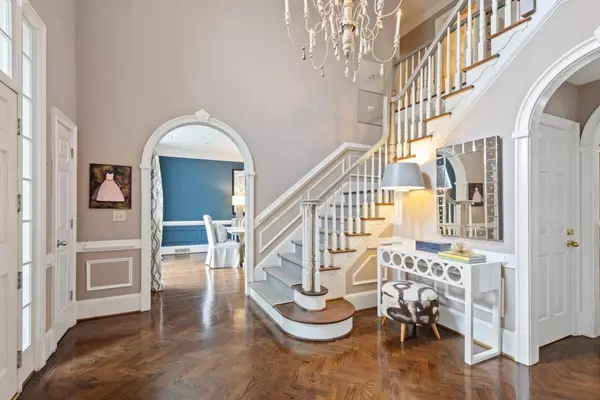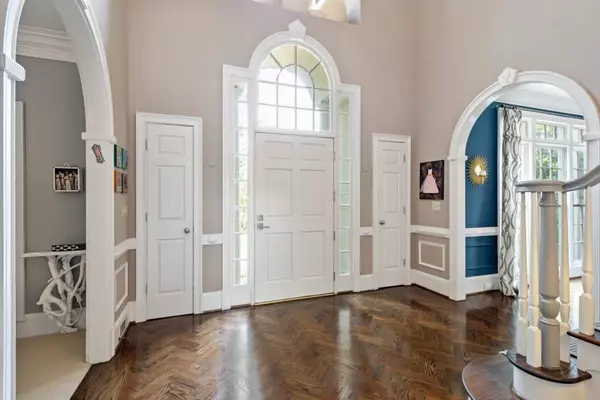$646,300
$650,000
0.6%For more information regarding the value of a property, please contact us for a free consultation.
5 Beds
4.5 Baths
3,300 SqFt
SOLD DATE : 01/07/2020
Key Details
Sold Price $646,300
Property Type Single Family Home
Sub Type Single Family Residence
Listing Status Sold
Purchase Type For Sale
Square Footage 3,300 sqft
Price per Sqft $195
Subdivision Spalding Green
MLS Listing ID 6618084
Sold Date 01/07/20
Style European, French Provincial
Bedrooms 5
Full Baths 4
Half Baths 1
HOA Fees $450
Originating Board FMLS API
Year Built 1986
Annual Tax Amount $7,413
Tax Year 2018
Lot Size 0.452 Acres
Property Description
DESIGNER SHOWCASE IN QUIET N'HOOD! Fully renovated 5 BD/4.5 BA transitional style home w/one-of-a-kind lighting throughout! Enjoy outdoor paradise w/walkout full kitchen and large pool on private wooded lot. Stainless steel appliances, walk in pantry and lots of storage. Convenient mud/laundry room off kitchen. Spacious open family room with floor to ceiling windows, wet bar and built ins! Oversized Master, his/her closets, dual vanities and soaker tub. ALL bathrooms CUSTOM designed. Neutral palette, move-in ready!! Only one way in and out of n'hood. WON'T LAST LONG!!
Location
State GA
County Fulton
Rooms
Other Rooms None
Basement Daylight, Driveway Access, Finished, Finished Bath, Full, Interior Entry
Dining Room Seats 12+, Separate Dining Room
Interior
Interior Features Bookcases, Double Vanity, Entrance Foyer 2 Story, High Ceilings 9 ft Main, His and Hers Closets, Tray Ceiling(s), Walk-In Closet(s), Wet Bar
Heating Electric, Forced Air
Cooling Ceiling Fan(s), Central Air, Zoned
Flooring Carpet, Hardwood
Fireplaces Number 3
Fireplaces Type Great Room, Living Room
Laundry In Kitchen, Laundry Room, Main Level
Exterior
Exterior Feature Gas Grill, Private Front Entry, Private Rear Entry, Private Yard
Parking Features Attached, Garage, Garage Faces Side, Kitchen Level, Level Driveway
Garage Spaces 2.0
Fence Back Yard, Fenced, Privacy
Pool Heated, In Ground
Community Features Homeowners Assoc, Street Lights
Utilities Available Cable Available, Electricity Available, Phone Available, Sewer Available, Water Available
Waterfront Description None
View Other
Roof Type Shingle
Building
Lot Description Back Yard, Corner Lot, Cul-De-Sac, Front Yard, Landscaped, Wooded
Story Three Or More
Sewer Public Sewer
Water Public
New Construction No
Schools
Elementary Schools Dunwoody Springs
Middle Schools Sandy Springs
High Schools North Springs
Others
Senior Community no
Ownership Fee Simple
Special Listing Condition None
Read Less Info
Want to know what your home might be worth? Contact us for a FREE valuation!

Our team is ready to help you sell your home for the highest possible price ASAP

Bought with T. Nicole & Company Residential Brokerage
"My job is to find and attract mastery-based agents to the office, protect the culture, and make sure everyone is happy! "

