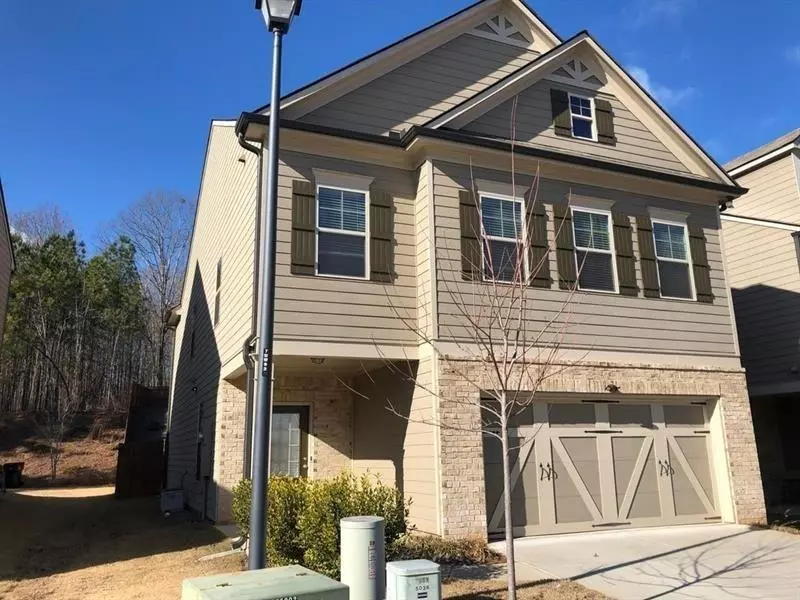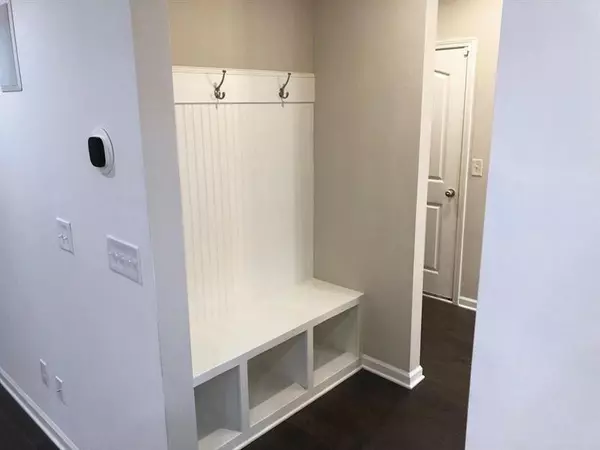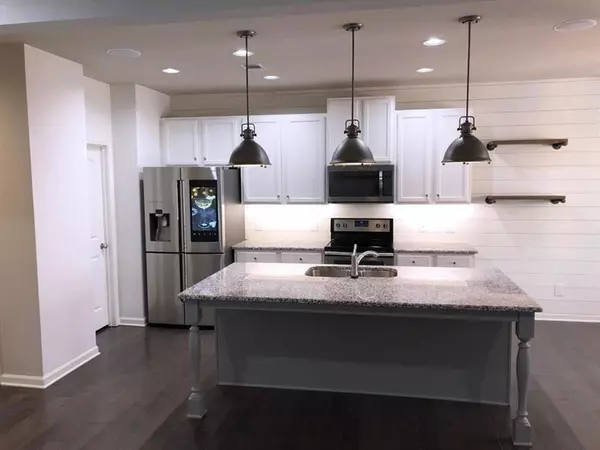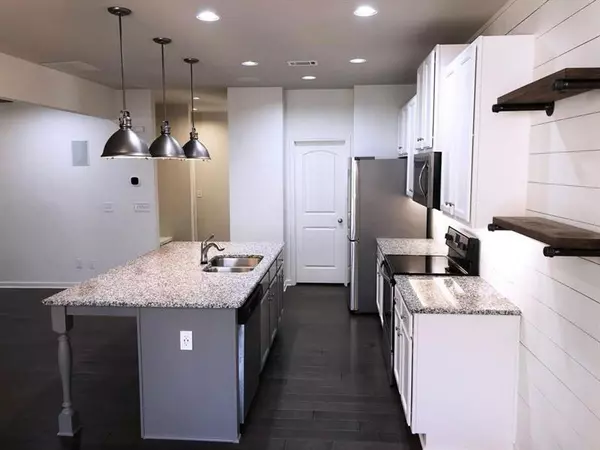$269,900
$269,900
For more information regarding the value of a property, please contact us for a free consultation.
4 Beds
2.5 Baths
2,412 SqFt
SOLD DATE : 10/28/2019
Key Details
Sold Price $269,900
Property Type Single Family Home
Sub Type Single Family Residence
Listing Status Sold
Purchase Type For Sale
Square Footage 2,412 sqft
Price per Sqft $111
Subdivision Willow Leaf
MLS Listing ID 6626530
Sold Date 10/28/19
Style Traditional
Bedrooms 4
Full Baths 2
Half Baths 1
HOA Fees $560
Originating Board FMLS API
Year Built 2016
Annual Tax Amount $3,197
Tax Year 2018
Lot Size 6,534 Sqft
Property Description
Beautiful home in desirable Willow Leaf subdivision. This beautiful home has everything every buyer is looking for. Foyer has exposed brick wall and leads you into the open kitchen and great room. The fully equipped kitchen has stainless steel appliances and a large breakfast area. Relax in the screened-in porch with outside fireplace which overlooks the professionally landscaped and fenced back yard. Master bedroom is on the second level with the three large secondary bedrooms. The subdivision amenities include pool, basketball court, playground and clubhouse. Come and see this great home!!!
Location
State GA
County Gwinnett
Rooms
Other Rooms None
Basement None
Dining Room Open Concept
Interior
Interior Features High Ceilings 9 ft Main, High Ceilings 9 ft Upper, Double Vanity, Disappearing Attic Stairs, High Speed Internet, Entrance Foyer, Tray Ceiling(s), Walk-In Closet(s)
Heating Central, Electric, Forced Air, Zoned
Cooling Ceiling Fan(s), Central Air, Zoned
Flooring Carpet, Ceramic Tile, Hardwood
Fireplaces Number 2
Fireplaces Type Family Room, Factory Built, Gas Starter, Great Room, Outside
Laundry Laundry Room, Upper Level
Exterior
Exterior Feature Garden, Private Yard, Private Front Entry
Parking Features Attached, Garage Door Opener, Garage, Garage Faces Front, Kitchen Level, Level Driveway
Garage Spaces 2.0
Fence Back Yard, Fenced, Privacy, Wood
Pool None
Community Features Clubhouse, Homeowners Assoc, Playground, Pool, Sidewalks, Street Lights
Utilities Available Cable Available, Electricity Available, Phone Available, Sewer Available, Underground Utilities, Water Available
Waterfront Description None
View Other
Roof Type Composition
Building
Lot Description Back Yard, Landscaped
Story Two
Sewer Public Sewer
Water Public
New Construction No
Schools
Elementary Schools Duncan Creek
Middle Schools Osborne
High Schools Mill Creek
Others
Senior Community no
Special Listing Condition None
Read Less Info
Want to know what your home might be worth? Contact us for a FREE valuation!

Our team is ready to help you sell your home for the highest possible price ASAP

Bought with Vistaray USA, Inc.
"My job is to find and attract mastery-based agents to the office, protect the culture, and make sure everyone is happy! "






