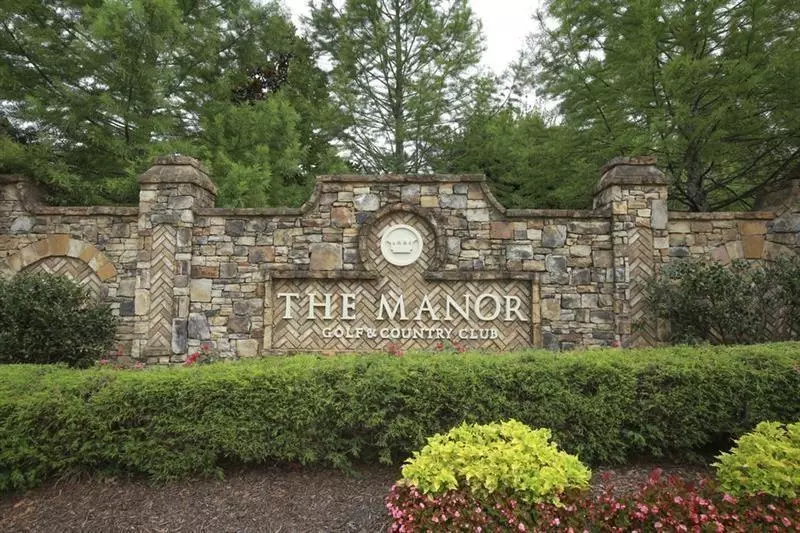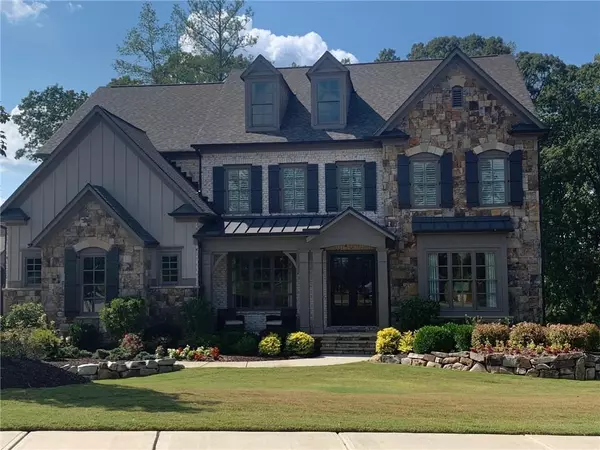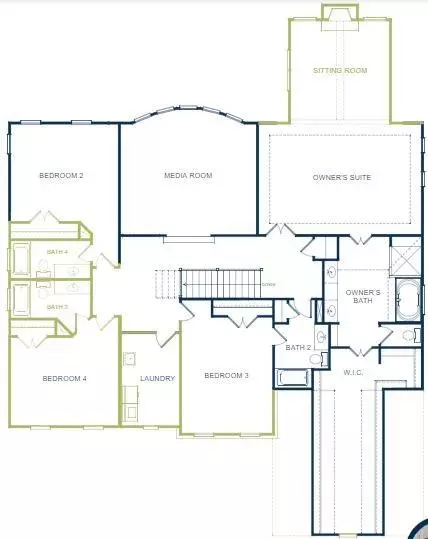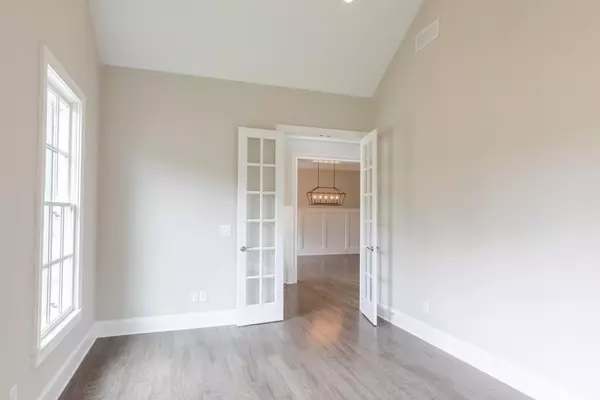$962,150
$998,900
3.7%For more information regarding the value of a property, please contact us for a free consultation.
5 Beds
5.5 Baths
5,100 SqFt
SOLD DATE : 05/28/2021
Key Details
Sold Price $962,150
Property Type Single Family Home
Sub Type Single Family Residence
Listing Status Sold
Purchase Type For Sale
Square Footage 5,100 sqft
Price per Sqft $188
Subdivision The Manor
MLS Listing ID 6624633
Sold Date 05/28/21
Style Craftsman, Traditional
Bedrooms 5
Full Baths 5
Half Baths 1
Construction Status To Be Built
HOA Fees $370
HOA Y/N Yes
Originating Board FMLS API
Year Built 2019
Annual Tax Amount $1,602
Tax Year 2018
Lot Size 1.080 Acres
Acres 1.08
Property Description
The most popular floor plan built by Edward Andrews in The Manor Golf & Country Club can be available for a Spring/Summer move-in. The Longleaf features over 5,000 square feet of the best living w/ brick, natural stone, shake & wrap around front porch. The main floor includes a Library w/ French Doors, Dining Room, bedroom & private full bath on the main w/ a very open floor plan. You will love the large mudroom, Kitchen and back kitchen, Keeping Room & 2 fireplaces on the main floor. The great room is stunning w/ 11' ceilings, a Coffered Ceiling, & built-ins. Upstairs each bedroom has it's own private bath. There is a large media room with a bay window. The owner's suite features a sitting room, fireplace, with lots of windows to the wooded private backyard. The owner's bath is stunning with a free standing tub, shower w/ a seat in it & Enormous walk-in closet. The 3-car side entry garage is very spacious and opens into a large mudroom with a built-in, utility closet and half bath. The main floor is open to the basement with railings and hardwood stairs. Below is a huge unfinished basement stubbed in for a full bath and future wet bar. The Manor Golf & Country Club offers North Fulton's most prestigious lifestyle with 24-hour gated, guarded security, the only Tom Watson designed golf course in Georgia & a multi-million dollar clubhouse. The restaurant is open daily for lunch & dinner with wine storage for the members. There is an indoor tennis facility with 4-courts, 12 outdoor tennis courts, indoor swimming pool & spa, outdoor swimming pool & much more. No need to ever fight traffic again in the resort-style neighborhood. Incredible Cambridge High School district. Come build your NEW home with us today!
Location
State GA
County Fulton
Area 13 - Fulton North
Lake Name None
Rooms
Bedroom Description Oversized Master, Sitting Room
Other Rooms None
Basement Bath/Stubbed, Daylight, Exterior Entry, Full, Interior Entry, Unfinished
Main Level Bedrooms 1
Dining Room Butlers Pantry, Seats 12+
Interior
Interior Features Bookcases, Coffered Ceiling(s), Disappearing Attic Stairs, Double Vanity, Entrance Foyer, High Ceilings 9 ft Lower, High Ceilings 9 ft Upper, High Ceilings 10 ft Main, High Speed Internet, Low Flow Plumbing Fixtures, Tray Ceiling(s), Walk-In Closet(s)
Heating Central, Natural Gas, Zoned
Cooling Ceiling Fan(s), Central Air, Zoned
Flooring Carpet, Ceramic Tile, Hardwood
Fireplaces Number 3
Fireplaces Type Family Room, Gas Log, Gas Starter, Glass Doors, Keeping Room, Master Bedroom
Window Features Insulated Windows
Appliance Dishwasher, Disposal, Double Oven, ENERGY STAR Qualified Appliances, Gas Cooktop, Gas Oven, Gas Water Heater, Microwave, Self Cleaning Oven
Laundry Laundry Room, Upper Level
Exterior
Exterior Feature Private Front Entry, Private Rear Entry
Parking Features Attached, Driveway, Garage, Garage Door Opener, Garage Faces Side, Kitchen Level, Level Driveway
Garage Spaces 3.0
Fence None
Pool None
Community Features Clubhouse, Concierge, Country Club, Fitness Center, Gated, Golf, Homeowners Assoc, Pool, Restaurant, Sidewalks, Tennis Court(s), Wine Storage
Utilities Available Cable Available, Electricity Available, Natural Gas Available, Phone Available, Sewer Available, Underground Utilities, Water Available
Waterfront Description None
View Other
Roof Type Composition, Metal, Ridge Vents, Shingle
Street Surface Asphalt, Concrete, Paved
Accessibility None
Handicap Access None
Porch Covered, Deck, Front Porch, Patio, Wrap Around
Total Parking Spaces 3
Building
Lot Description Creek On Lot, Cul-De-Sac, Front Yard, Landscaped, Level, Private, Wooded
Story Three Or More
Sewer Public Sewer
Water Public
Architectural Style Craftsman, Traditional
Level or Stories Three Or More
Structure Type Brick 4 Sides, Cedar, Stone
New Construction No
Construction Status To Be Built
Schools
Elementary Schools Summit Hill
Middle Schools Hopewell
High Schools Cambridge
Others
HOA Fee Include Security, Swim/Tennis
Senior Community no
Restrictions false
Tax ID 22 534003950989
Financing no
Special Listing Condition None
Read Less Info
Want to know what your home might be worth? Contact us for a FREE valuation!

Our team is ready to help you sell your home for the highest possible price ASAP

Bought with PalmerHouse Properties
"My job is to find and attract mastery-based agents to the office, protect the culture, and make sure everyone is happy! "






