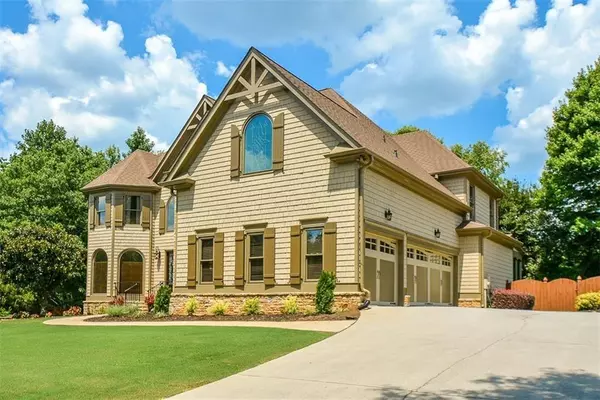$865,000
$865,000
For more information regarding the value of a property, please contact us for a free consultation.
6 Beds
5 Baths
6,125 SqFt
SOLD DATE : 09/29/2021
Key Details
Sold Price $865,000
Property Type Single Family Home
Sub Type Single Family Residence
Listing Status Sold
Purchase Type For Sale
Square Footage 6,125 sqft
Price per Sqft $141
Subdivision The Falls Of Autry Mill
MLS Listing ID 6933645
Sold Date 09/29/21
Style Craftsman, French Provincial, Traditional
Bedrooms 6
Full Baths 5
Construction Status Updated/Remodeled
HOA Fees $1,925
HOA Y/N Yes
Originating Board FMLS API
Year Built 1995
Annual Tax Amount $7,703
Tax Year 2020
Lot Size 0.344 Acres
Acres 0.3445
Property Description
This GORGEOUS HOME has Everything that your client has been looking for and the location is Unbeatable! Autry Mill is a Luxurious SWIM/TENNIS Community near shopping, top rated schools, restaurants and entertainment! This one will go super fast!! They just don't make them like they used to!!
This home features tons of upgrades which also include new paint, upgraded carpet & pad, and newly refinished hardwood floors. One of a kind executive home located in sought-after swim/tennis community of The Falls of Autry Mill...Launch your kayak in the lake & paddle over to the tennis courts & clubhouse, pools, playgrounds, fitness center. Custom Built Pride of Ownership PERFECT Family Home! Cedar shake w/stone exterior, Private Backyard~the BEST the City of Johns Creek has to offer! Johns Creek High School District! Quality Craftsmanship Throughout! custom designer doors which lead into the grand 2 story foyer with gorgeous upgraded hardwood floors throughout! Master suite w/fireplace. Every space & detail designed for modern family living! Fully Finished Terrace Level. Two story stack stone fireplace in Family Room, all bathrooms renovated..Open floor plan with designer features throughout perfect for entertaining and family gathering.
Location
State GA
County Fulton
Area 14 - Fulton North
Lake Name None
Rooms
Bedroom Description Oversized Master, Sitting Room
Other Rooms None
Basement Daylight, Exterior Entry, Finished, Finished Bath, Full
Main Level Bedrooms 1
Dining Room Butlers Pantry, Separate Dining Room
Interior
Interior Features Bookcases, Cathedral Ceiling(s), Coffered Ceiling(s), Double Vanity, Entrance Foyer, Entrance Foyer 2 Story, High Ceilings 9 ft Upper, High Ceilings 10 ft Main, High Speed Internet, His and Hers Closets, Tray Ceiling(s), Walk-In Closet(s)
Heating Central, Forced Air, Natural Gas, Zoned
Cooling Ceiling Fan(s), Central Air, Zoned
Flooring Carpet, Ceramic Tile, Hardwood
Fireplaces Number 2
Fireplaces Type Family Room, Gas Starter, Master Bedroom
Window Features Insulated Windows
Appliance Dishwasher, Disposal, Double Oven, Dryer, Gas Cooktop, Gas Water Heater, Microwave, Refrigerator, Washer
Laundry Laundry Room, Main Level
Exterior
Exterior Feature Private Yard
Parking Features Attached, Driveway, Garage, Garage Door Opener, Garage Faces Side, Kitchen Level
Garage Spaces 3.0
Fence Back Yard, Fenced, Privacy, Wood
Pool None
Community Features Clubhouse, Fitness Center, Homeowners Assoc, Playground, Pool, Street Lights, Swim Team, Tennis Court(s)
Utilities Available Cable Available, Electricity Available, Natural Gas Available, Phone Available, Sewer Available, Underground Utilities
View Other
Roof Type Composition, Shingle
Street Surface Asphalt
Accessibility None
Handicap Access None
Porch Covered, Deck
Total Parking Spaces 3
Building
Lot Description Back Yard, Landscaped
Story Three Or More
Sewer Public Sewer
Water Public
Architectural Style Craftsman, French Provincial, Traditional
Level or Stories Three Or More
Structure Type Cedar, Cement Siding, Stone
New Construction No
Construction Status Updated/Remodeled
Schools
Elementary Schools Dolvin
Middle Schools Autrey Mill
High Schools Johns Creek
Others
Senior Community no
Restrictions false
Tax ID 11 020200720212
Special Listing Condition None
Read Less Info
Want to know what your home might be worth? Contact us for a FREE valuation!

Our team is ready to help you sell your home for the highest possible price ASAP

Bought with Keller Williams Realty Atlanta Partners
"My job is to find and attract mastery-based agents to the office, protect the culture, and make sure everyone is happy! "






