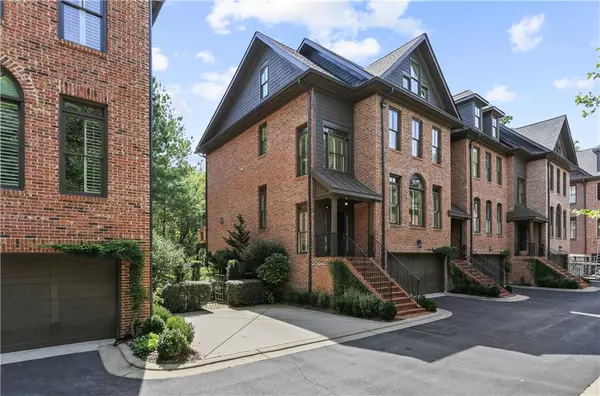$789,000
$899,000
12.2%For more information regarding the value of a property, please contact us for a free consultation.
4 Beds
4.5 Baths
3,549 SqFt
SOLD DATE : 10/27/2021
Key Details
Sold Price $789,000
Property Type Townhouse
Sub Type Townhouse
Listing Status Sold
Purchase Type For Sale
Square Footage 3,549 sqft
Price per Sqft $222
Subdivision Chastain Reserve
MLS Listing ID 6933405
Sold Date 10/27/21
Style Townhouse, Traditional
Bedrooms 4
Full Baths 4
Half Baths 1
Construction Status Resale
HOA Fees $450
HOA Y/N Yes
Originating Board FMLS API
Year Built 2001
Annual Tax Amount $8,678
Tax Year 2020
Lot Size 2,700 Sqft
Acres 0.062
Property Description
DEVELOPER UNIT FULLY UPGRADED!End unit w 4 fully built out floors,10' ceilings,7" crown +9"base molding.Hardwoods throughout+tons of natural light.Elevator, 2car garage w/extra parking pad+tons of storage.Oversized primary w fireplace,large soaking tub/sep shower,large walk in closet.All closets have Elfa systems.Formal DR includes wetbar w wine fridge.4th floor includes office area,fullBR+full Ba. Newly built upper back deck overlooks private landscaped garden/Blue Heron Nature preserve. Too many upgrades to list!New water heater, garage door due to be installed in Oct. Walk to Publix, stores, restaurants and more!
Location
State GA
County Fulton
Area 21 - Atlanta North
Lake Name None
Rooms
Bedroom Description Oversized Master
Other Rooms None
Basement Daylight, Exterior Entry, Finished, Finished Bath, Full
Dining Room Butlers Pantry
Interior
Interior Features Bookcases, Double Vanity, Elevator, High Ceilings 10 ft Main, High Ceilings 10 ft Upper, Walk-In Closet(s), Wet Bar
Heating Central
Cooling Ceiling Fan(s), Central Air, Zoned
Flooring Carpet, Ceramic Tile, Hardwood
Fireplaces Number 2
Fireplaces Type Living Room, Master Bedroom
Window Features Plantation Shutters
Appliance Dishwasher, Disposal, Microwave, Range Hood, Refrigerator
Laundry Laundry Room, Upper Level
Exterior
Exterior Feature Garden, Private Yard
Parking Features Assigned, Garage, Garage Door Opener, Garage Faces Front
Garage Spaces 2.0
Fence Back Yard
Pool None
Community Features Dog Park, Homeowners Assoc, Near Marta, Near Shopping, Near Trails/Greenway, Park
Utilities Available Cable Available, Electricity Available, Natural Gas Available
Waterfront Description None
View Other
Roof Type Shingle
Street Surface None
Accessibility None
Handicap Access None
Porch Rear Porch
Total Parking Spaces 2
Building
Lot Description Back Yard, Landscaped, Level, Private
Story Three Or More
Sewer Public Sewer
Water Public
Architectural Style Townhouse, Traditional
Level or Stories Three Or More
Structure Type Brick 3 Sides
New Construction No
Construction Status Resale
Schools
Elementary Schools Sara Rawson Smith
Middle Schools Willis A. Sutton
High Schools North Atlanta
Others
HOA Fee Include Termite
Senior Community no
Restrictions false
Tax ID 17 009600030444
Ownership Fee Simple
Financing no
Special Listing Condition None
Read Less Info
Want to know what your home might be worth? Contact us for a FREE valuation!

Our team is ready to help you sell your home for the highest possible price ASAP

Bought with Keller Williams Rlty Consultants
"My job is to find and attract mastery-based agents to the office, protect the culture, and make sure everyone is happy! "






