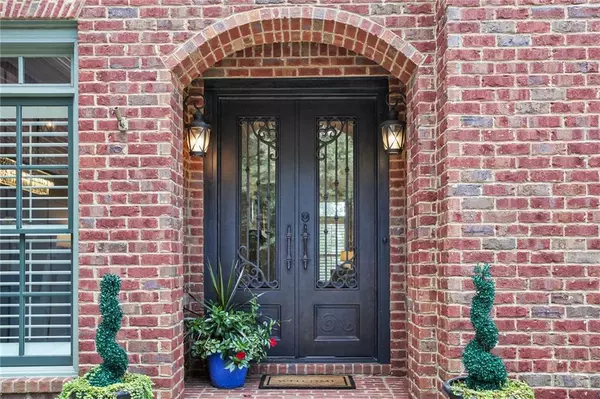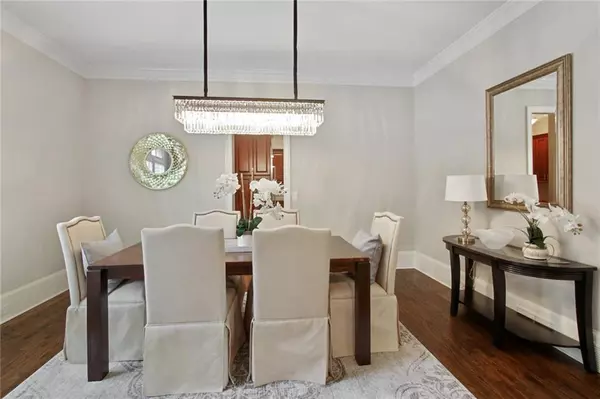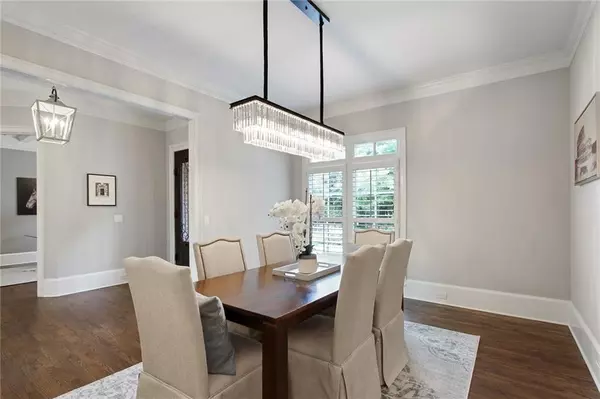$1,002,000
$992,000
1.0%For more information regarding the value of a property, please contact us for a free consultation.
5 Beds
6 Baths
5,900 SqFt
SOLD DATE : 10/29/2021
Key Details
Sold Price $1,002,000
Property Type Single Family Home
Sub Type Single Family Residence
Listing Status Sold
Purchase Type For Sale
Square Footage 5,900 sqft
Price per Sqft $169
Subdivision Sandy Springs Cove
MLS Listing ID 6944216
Sold Date 10/29/21
Style Traditional
Bedrooms 5
Full Baths 6
Construction Status Resale
HOA Y/N Yes
Originating Board FMLS API
Year Built 2004
Annual Tax Amount $8,435
Tax Year 2021
Lot Size 10,672 Sqft
Acres 0.245
Property Description
Beautiful four-sides brick showstopper offering an abundance of living and entertaining space in the heart of Sandy Springs. Guests are greeted by a gracious entry foyer flanked by a beautiful private office with French doors and a large formal dining room. The oversized formal living room features coffered ceilings and a double-sided fireplace shared with the separate keeping room. The chef's kitchen offers a professional stainless appliance package, including a new built-in refrigerator, granite countertops, solid wood cabinetry, and large walk-in pantry. The kitchen is open to the breakfast room and fireside keeping room. The expansive upstairs features four ensuite bedrooms, including the impressive owner's retreat featuring a fireside sitting room, large bedroom, newly renovated spa-inspired bathroom with frameless walk-in shower, dual vanity, and freestanding soaking tub, and an enormous custom walk-in closet that is to die for! The finished terrace level is an entertainer's dream, featuring an additional family room with drop-down screen & projector, custom built-in shelving, billiards room, wet bar with wine storage and ice maker, gym, bedroom/bathroom, and a finished bonus/shortage room. The outdoors delight with a large entertaining deck of the main level, a covered loggia off the terrace level featuring waterproof underdecking, and a low-maintenance yard with professional landscaping. Additional features include gorgeous hardwood flooring throughout the main level, plantation shutters throughout, newer roof, and three-car garage.
Location
State GA
County Fulton
Area 131 - Sandy Springs
Lake Name None
Rooms
Bedroom Description Oversized Master, Sitting Room
Other Rooms None
Basement Bath/Stubbed, Daylight, Exterior Entry, Finished, Full, Interior Entry
Dining Room Separate Dining Room
Interior
Interior Features Bookcases, Coffered Ceiling(s), Entrance Foyer, High Ceilings 10 ft Lower, High Ceilings 10 ft Main, High Ceilings 10 ft Upper, High Speed Internet, Walk-In Closet(s), Wet Bar
Heating Natural Gas
Cooling Ceiling Fan(s), Central Air
Flooring Carpet, Ceramic Tile, Hardwood
Fireplaces Number 2
Fireplaces Type Double Sided, Family Room, Master Bedroom
Window Features Plantation Shutters
Appliance Dishwasher, Disposal, Double Oven, Electric Oven, Gas Cooktop, Microwave, Range Hood, Refrigerator
Laundry Laundry Room, Upper Level
Exterior
Exterior Feature Private Yard
Parking Features Attached, Driveway, Garage
Garage Spaces 3.0
Fence Back Yard, Fenced, Privacy, Wood
Pool None
Community Features Homeowners Assoc
Utilities Available Cable Available, Electricity Available, Natural Gas Available, Sewer Available, Underground Utilities, Water Available
Waterfront Description None
View Other
Roof Type Composition, Shingle
Street Surface Asphalt, Paved
Accessibility None
Handicap Access None
Porch Deck, Patio
Total Parking Spaces 3
Building
Lot Description Back Yard, Front Yard, Landscaped, Private
Story Three Or More
Sewer Public Sewer
Water Public
Architectural Style Traditional
Level or Stories Three Or More
Structure Type Brick 4 Sides
New Construction No
Construction Status Resale
Schools
Elementary Schools Lake Forest
Middle Schools Ridgeview Charter
High Schools Riverwood International Charter
Others
Senior Community no
Restrictions false
Tax ID 17 009000040589
Ownership Fee Simple
Financing no
Special Listing Condition None
Read Less Info
Want to know what your home might be worth? Contact us for a FREE valuation!

Our team is ready to help you sell your home for the highest possible price ASAP

Bought with Berkshire Hathaway HomeServices Georgia Properties
"My job is to find and attract mastery-based agents to the office, protect the culture, and make sure everyone is happy! "






