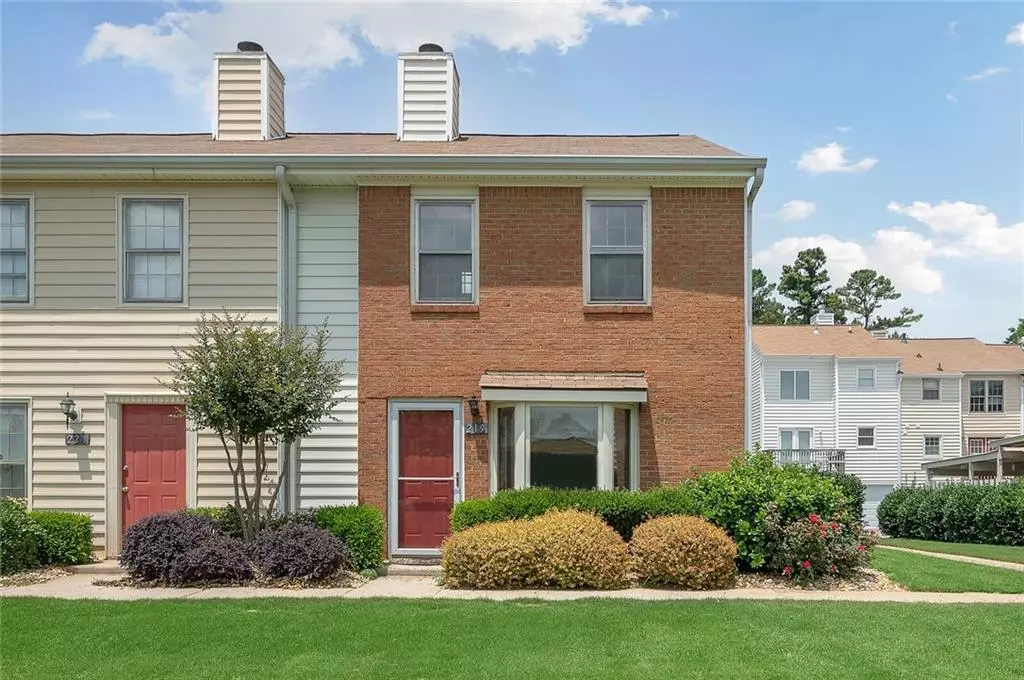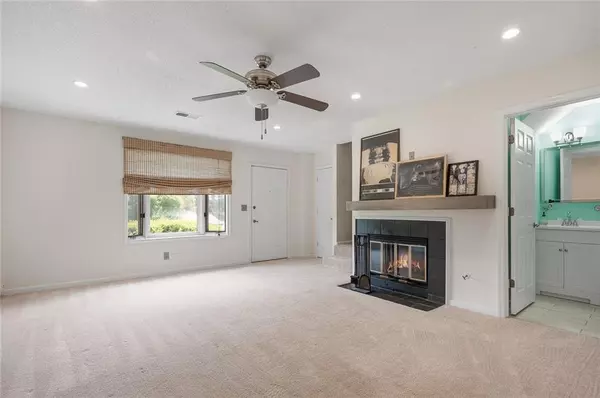$201,500
$179,900
12.0%For more information regarding the value of a property, please contact us for a free consultation.
2 Beds
2.5 Baths
1,240 SqFt
SOLD DATE : 07/20/2021
Key Details
Sold Price $201,500
Property Type Townhouse
Sub Type Townhouse
Listing Status Sold
Purchase Type For Sale
Square Footage 1,240 sqft
Price per Sqft $162
Subdivision Holcomb Crossing
MLS Listing ID 6899682
Sold Date 07/20/21
Style Townhouse
Bedrooms 2
Full Baths 2
Half Baths 1
Construction Status Resale
HOA Fees $160
HOA Y/N Yes
Originating Board FMLS API
Year Built 1983
Annual Tax Amount $747
Tax Year 2020
Lot Size 5,418 Sqft
Acres 0.1244
Property Description
Check out this awesome Roswell townhouse conveniently located off 400. This home has the perfect split bedroom floor plan, with both primary and secondary bedrooms having en-suite baths and walk-in closets! Open-concept main level has a spacious living area with gas starter fireplace, half bath for guests & laundry, covered carport with additional outdoor storage. Community has no rental restrictions & the affordable HOA of 160$ a month includes 2 pools and exterior home & yard maintenance! FHA eligible! Located near the Big Creek Park, shopping, schools & highways.
Location
State GA
County Fulton
Area 13 - Fulton North
Lake Name None
Rooms
Bedroom Description Split Bedroom Plan
Other Rooms None
Basement Crawl Space
Dining Room Open Concept
Interior
Interior Features Disappearing Attic Stairs
Heating Heat Pump, Natural Gas
Cooling Central Air
Flooring Carpet
Fireplaces Number 1
Fireplaces Type Factory Built, Gas Starter, Living Room
Window Features Insulated Windows
Appliance Dishwasher, Electric Range, Microwave, Refrigerator
Laundry Main Level
Exterior
Exterior Feature Private Front Entry, Private Rear Entry
Parking Features Assigned, Carport, Covered, Kitchen Level, Level Driveway
Fence None
Pool In Ground
Community Features Pool
Utilities Available Cable Available, Electricity Available, Natural Gas Available, Phone Available, Sewer Available, Water Available
View Other
Roof Type Composition
Street Surface Asphalt
Accessibility None
Handicap Access None
Porch Covered, Patio
Total Parking Spaces 2
Private Pool true
Building
Lot Description Front Yard, Landscaped
Story Two
Sewer Public Sewer
Water Public
Architectural Style Townhouse
Level or Stories Two
Structure Type Brick Front
New Construction No
Construction Status Resale
Schools
Elementary Schools Mimosa
Middle Schools Haynes Bridge
High Schools Centennial
Others
HOA Fee Include Maintenance Structure, Maintenance Grounds, Reserve Fund, Swim/Tennis
Senior Community no
Restrictions false
Tax ID 12 229305640690
Ownership Fee Simple
Financing yes
Special Listing Condition None
Read Less Info
Want to know what your home might be worth? Contact us for a FREE valuation!

Our team is ready to help you sell your home for the highest possible price ASAP

Bought with Compass

"My job is to find and attract mastery-based agents to the office, protect the culture, and make sure everyone is happy! "






