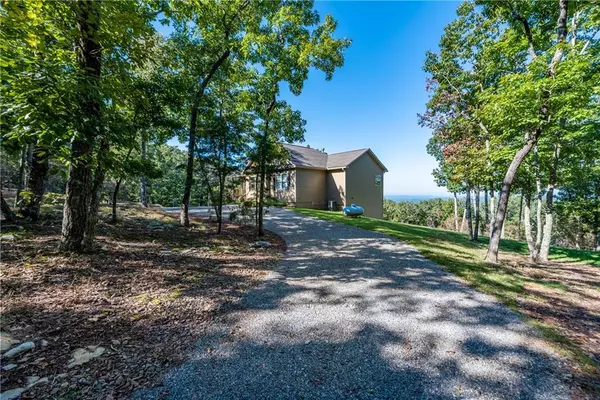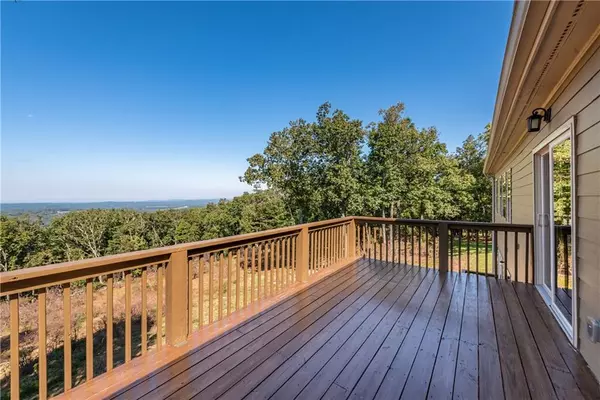$523,500
$499,700
4.8%For more information regarding the value of a property, please contact us for a free consultation.
4 Beds
3 Baths
2,681 SqFt
SOLD DATE : 10/29/2021
Key Details
Sold Price $523,500
Property Type Single Family Home
Sub Type Single Family Residence
Listing Status Sold
Purchase Type For Sale
Square Footage 2,681 sqft
Price per Sqft $195
Subdivision Salacoa Highlands
MLS Listing ID 6949734
Sold Date 10/29/21
Style Ranch
Bedrooms 4
Full Baths 3
Construction Status Resale
HOA Fees $225
HOA Y/N Yes
Originating Board FMLS API
Year Built 2019
Annual Tax Amount $3,578
Tax Year 2020
Lot Size 6.320 Acres
Acres 6.32
Property Description
If you are looking for a year round mountain view on 6+ usable acres take a look at this home! This beautiful ranch style home is like NEW, it was built in 2019 and just lived in part time. It is situated on a corner lot with a great front and back yard. This home was designed to take in the breath taking views from the generous sized family room w/ floor to ceiling corner stone fire place and vaulted ceilings. Hardwood floors in the main living area and a well equipped kitchen with granite counters w/ a great view of the private level front yard from the kitchen sink plus an island with bar seating. The open concept allows for great family gatherings with room to spare. The master on main is oversized with a wall of windows to take in that amazing view as well as a trey ceiling. The master bath offer a separate tub and shower with beautiful tile floors.You will enjoy the huge rear deck on main as well as the terrace level, with detail to finishing the wood as if it were indoors. The finished terrace level offers the 4th bedroom / suite / game room with full bath the possibilities are endless. You will find a driveway to the terrace level with an oversized finished 2 car garage plus lots of areas for storage. It's hard to find usable land, mountain views and easy one level living, don't miss your chance!
Location
State GA
County Pickens
Area 332 - Pickens County
Lake Name None
Rooms
Bedroom Description Master on Main, Oversized Master
Other Rooms None
Basement Daylight, Driveway Access, Exterior Entry, Finished, Finished Bath, Interior Entry
Main Level Bedrooms 3
Dining Room Great Room
Interior
Interior Features Cathedral Ceiling(s), Double Vanity, Entrance Foyer, High Speed Internet, Tray Ceiling(s), Walk-In Closet(s)
Heating Central, Forced Air, Heat Pump
Cooling Ceiling Fan(s), Central Air
Flooring Carpet, Hardwood, Terrazzo
Fireplaces Number 1
Fireplaces Type Family Room
Window Features Insulated Windows
Appliance Dishwasher, Gas Range, Microwave
Laundry In Hall, Main Level
Exterior
Exterior Feature Private Front Entry, Private Rear Entry, Private Yard
Parking Features Drive Under Main Level, Driveway, Garage, Kitchen Level, Level Driveway
Garage Spaces 2.0
Fence None
Pool None
Community Features Boating, Fishing, Homeowners Assoc, Lake
Utilities Available Cable Available, Electricity Available, Phone Available
Waterfront Description None
View Mountain(s)
Roof Type Composition, Shingle
Street Surface Asphalt
Accessibility None
Handicap Access None
Porch Deck, Front Porch
Total Parking Spaces 2
Building
Lot Description Back Yard, Front Yard, Landscaped, Level, Private
Story One
Sewer Septic Tank
Water Well
Architectural Style Ranch
Level or Stories One
Structure Type Cement Siding, Stone
New Construction No
Construction Status Resale
Schools
Elementary Schools Harmony - Pickens
Middle Schools Jasper
High Schools Pickens
Others
Senior Community no
Restrictions false
Tax ID 056C 126
Special Listing Condition None
Read Less Info
Want to know what your home might be worth? Contact us for a FREE valuation!

Our team is ready to help you sell your home for the highest possible price ASAP

Bought with Leading Edge Estate
"My job is to find and attract mastery-based agents to the office, protect the culture, and make sure everyone is happy! "






