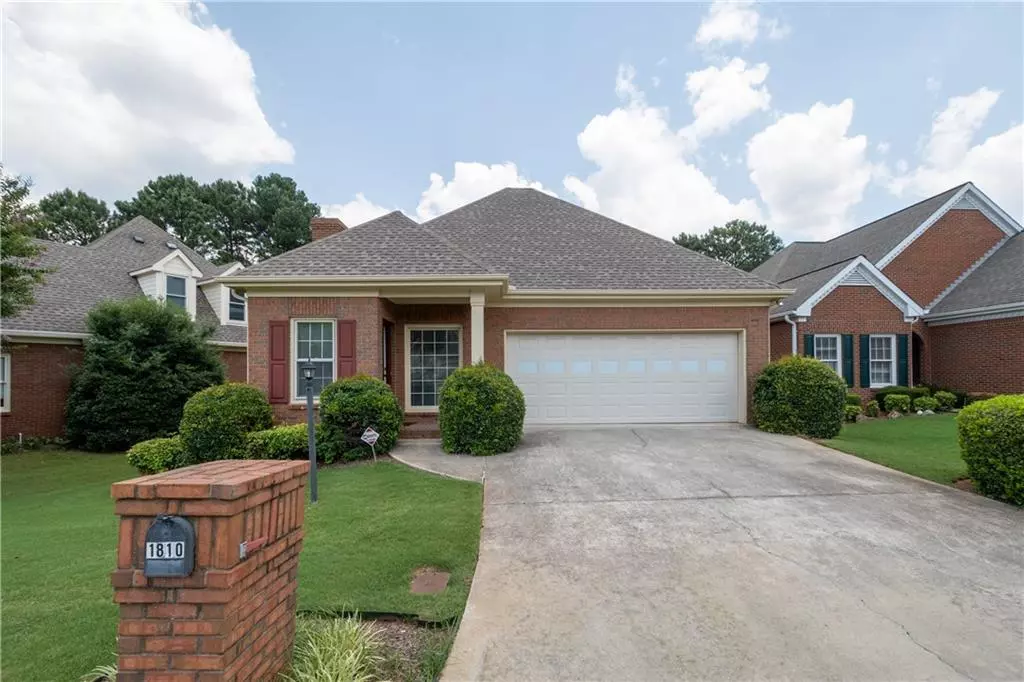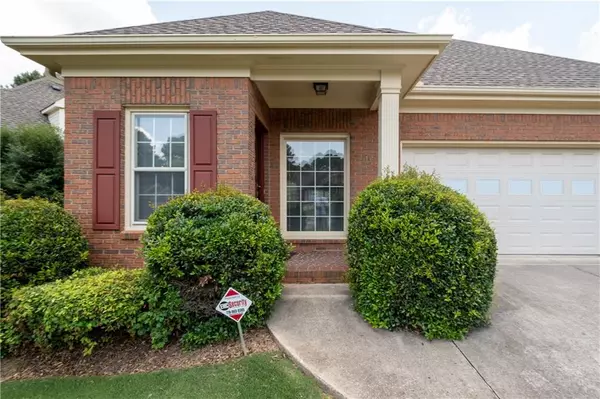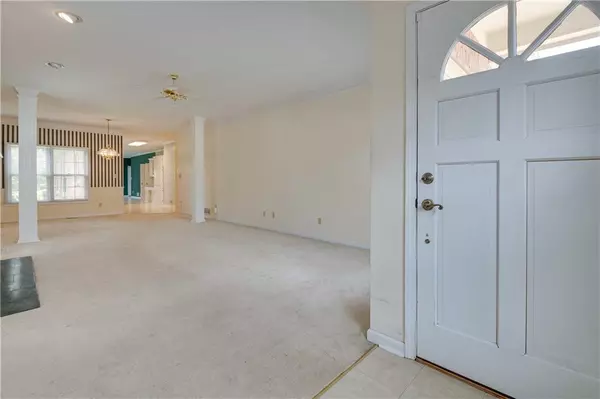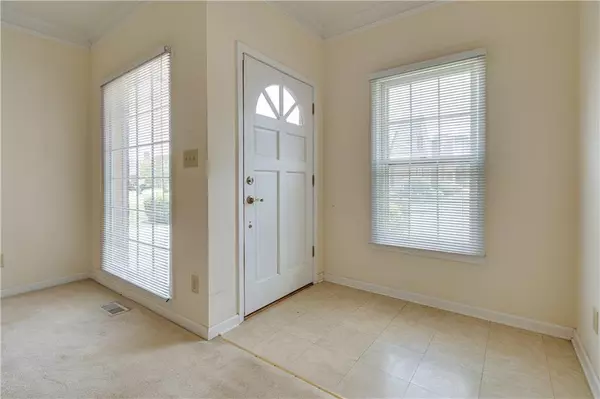$299,000
$305,000
2.0%For more information regarding the value of a property, please contact us for a free consultation.
2 Beds
2 Baths
1,882 SqFt
SOLD DATE : 08/24/2021
Key Details
Sold Price $299,000
Property Type Single Family Home
Sub Type Single Family Residence
Listing Status Sold
Purchase Type For Sale
Square Footage 1,882 sqft
Price per Sqft $158
Subdivision Stockton Walk
MLS Listing ID 6900308
Sold Date 08/24/21
Style Cluster Home, Ranch
Bedrooms 2
Full Baths 2
Construction Status Resale
HOA Fees $200
HOA Y/N Yes
Originating Board FMLS API
Year Built 1993
Annual Tax Amount $1,057
Tax Year 2020
Lot Size 5,662 Sqft
Acres 0.13
Property Description
**3D TOUR AND PROFESSIONAL PHOTOS TO COME 07.07.2021** Charming 2 BR/2 BA all brick, ranch and a half home in the sought-after Stockton Walk subdivision. This one-owner home has been well maintained to include recent roofing/HVAC system updates and manicured landscaping; and now awaits a new homeowner to create the home of their dreams. Open concept living plan with fireside family room, breakfast area, and kitchen – which boasts loads of cabinet storage space, include a pantry. Home also features a Florida Room and a formal dining room with Roman-style columns. Oversized Owner's Suite with large en suite bathroom featuring double vanity, whirlpool tub, separate walk-in/roll-in shower, and large walk-in closet. Home offers unfinished space upstairs which could accommodate 1-2 bedrooms, and is already stubbed for a third bathroom. Rear deck overlooks the cozy backyard oasis. Conveniently located near commuter routes (Hwy 124) and within walking distance to shopping and dining. Award-winning Brookwood school cluster. HOME BEING SOLD AS-IS.
Location
State GA
County Gwinnett
Area 64 - Gwinnett County
Lake Name None
Rooms
Bedroom Description Master on Main
Other Rooms None
Basement Crawl Space
Main Level Bedrooms 2
Dining Room Open Concept, Separate Dining Room
Interior
Interior Features High Ceilings 9 ft Main
Heating Electric, Heat Pump
Cooling Ceiling Fan(s), Central Air
Flooring Carpet, Ceramic Tile, Vinyl
Fireplaces Number 1
Fireplaces Type Family Room, Factory Built, Gas Starter, Glass Doors, Gas Log
Window Features Insulated Windows
Appliance Dishwasher, Electric Cooktop, Electric Water Heater, Electric Oven, Microwave, Self Cleaning Oven
Laundry Laundry Room, Main Level
Exterior
Exterior Feature Private Yard, Private Rear Entry, Private Front Entry
Parking Features Attached, Garage Door Opener, Garage, Garage Faces Front, Kitchen Level, Level Driveway, Driveway
Garage Spaces 2.0
Fence Back Yard, Fenced, Privacy
Pool None
Community Features Homeowners Assoc, Near Schools, Near Shopping
Utilities Available Cable Available, Electricity Available, Phone Available, Sewer Available, Water Available, Underground Utilities
View Other
Roof Type Shingle, Wood
Street Surface Paved
Accessibility Accessible Full Bath
Handicap Access Accessible Full Bath
Porch Deck
Total Parking Spaces 2
Building
Lot Description Back Yard, Level, Landscaped, Front Yard
Story One and One Half
Sewer Public Sewer
Water Public
Architectural Style Cluster Home, Ranch
Level or Stories One and One Half
Structure Type Brick 4 Sides
New Construction No
Construction Status Resale
Schools
Elementary Schools Brookwood - Gwinnett
Middle Schools Crews
High Schools Brookwood
Others
HOA Fee Include Electricity
Senior Community no
Restrictions true
Tax ID R5040 151
Ownership Fee Simple
Special Listing Condition None
Read Less Info
Want to know what your home might be worth? Contact us for a FREE valuation!

Our team is ready to help you sell your home for the highest possible price ASAP

Bought with Compass
"My job is to find and attract mastery-based agents to the office, protect the culture, and make sure everyone is happy! "






