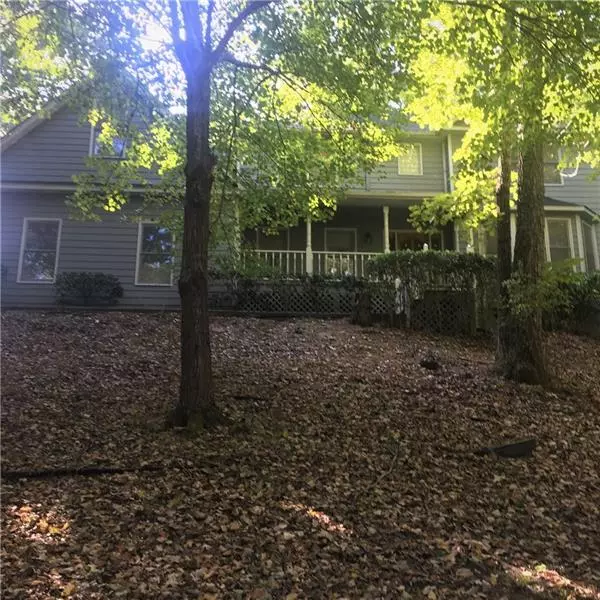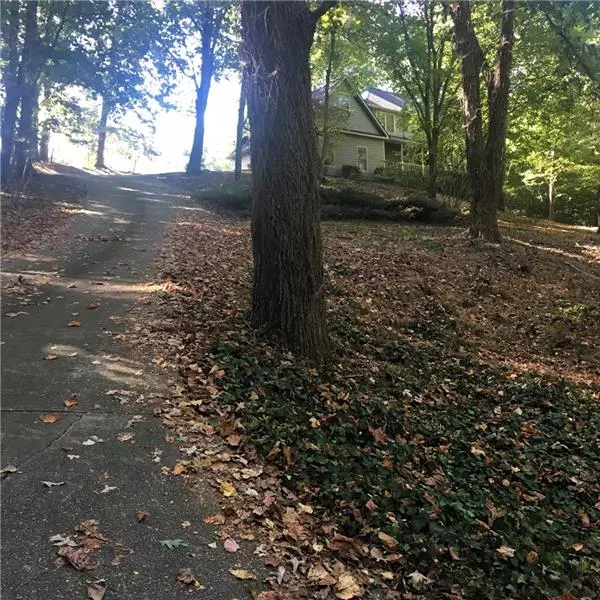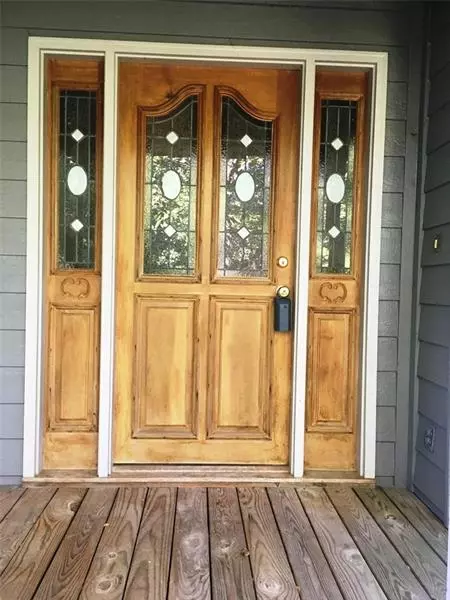$210,000
$220,000
4.5%For more information regarding the value of a property, please contact us for a free consultation.
3 Beds
2.5 Baths
2,538 SqFt
SOLD DATE : 02/27/2020
Key Details
Sold Price $210,000
Property Type Single Family Home
Sub Type Single Family Residence
Listing Status Sold
Purchase Type For Sale
Square Footage 2,538 sqft
Price per Sqft $82
Subdivision Hidden Harbor
MLS Listing ID 6608421
Sold Date 02/27/20
Style Traditional
Bedrooms 3
Full Baths 2
Half Baths 1
Construction Status Resale
HOA Fees $400
HOA Y/N No
Originating Board FMLS API
Year Built 1990
Annual Tax Amount $2,398
Tax Year 2018
Lot Size 0.710 Acres
Acres 0.71
Property Description
Feels a bit like living in the mountains but close in Gainesville, university, shopping and highways Traditional style on slightly upward driveway. Lush neighborhood w/mature trees and blooming flowers. Enjoy tennis, pickleball & swimming in the large pool along with other activities at the clubhouse. Active neighborhood with clubhouse, luaus, live music -even Labor Day Parades! Fun for all ages. Located 1 mile from Sunrise Cove Marina & public beach on Lake Lanier. Plenty of privacy even in the middle of a subdivision. Good-looking house just needs your upgrades.
Location
State GA
County Hall
Area 265 - Hall County
Lake Name None
Rooms
Bedroom Description Other
Other Rooms None
Basement Crawl Space
Dining Room Separate Dining Room
Interior
Interior Features Entrance Foyer, Walk-In Closet(s)
Heating Central, Electric
Cooling Central Air
Flooring Carpet, Hardwood
Fireplaces Number 1
Fireplaces Type Factory Built, Family Room
Window Features None
Appliance Dishwasher, Dryer, Electric Oven, Electric Range, Refrigerator, Washer
Laundry In Kitchen, Main Level
Exterior
Exterior Feature Private Front Entry, Private Rear Entry, Private Yard
Parking Features Attached, Garage Faces Side
Garage Spaces 2.0
Fence None
Pool None
Community Features Clubhouse, Homeowners Assoc, Playground, Pool, Street Lights, Swim Team
Utilities Available Cable Available, Electricity Available, Phone Available
Waterfront Description None
View Other
Roof Type Composition
Street Surface Paved
Accessibility None
Handicap Access None
Porch Front Porch
Total Parking Spaces 2
Building
Lot Description Back Yard, Private, Steep Slope
Story Two
Sewer Septic Tank
Water Public
Architectural Style Traditional
Level or Stories Two
Structure Type Cement Siding, Frame
New Construction No
Construction Status Resale
Schools
Elementary Schools Oakwood
Middle Schools West Hall
High Schools West Hall
Others
HOA Fee Include Swim/Tennis
Senior Community no
Restrictions false
Tax ID 08064 000075
Ownership Fee Simple
Financing no
Special Listing Condition None
Read Less Info
Want to know what your home might be worth? Contact us for a FREE valuation!

Our team is ready to help you sell your home for the highest possible price ASAP

Bought with Keller Williams Realty Atlanta Partners
"My job is to find and attract mastery-based agents to the office, protect the culture, and make sure everyone is happy! "






