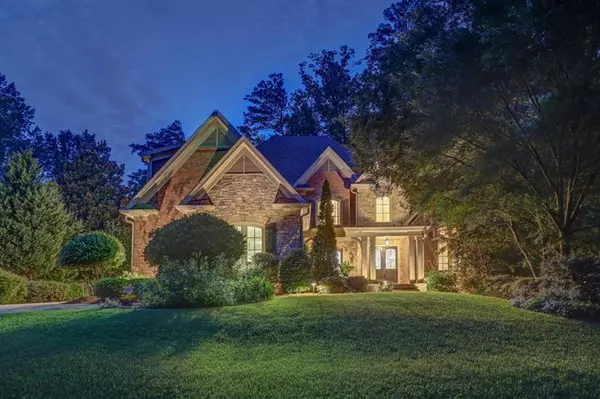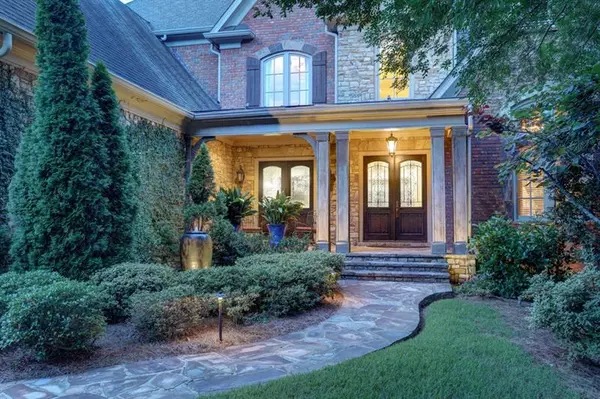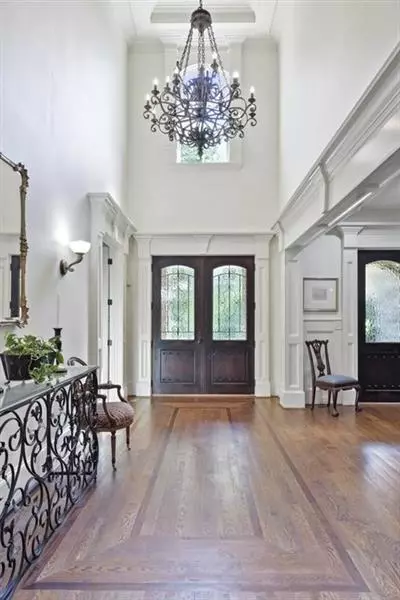$1,424,000
$1,519,000
6.3%For more information regarding the value of a property, please contact us for a free consultation.
5 Beds
4.5 Baths
5,924 SqFt
SOLD DATE : 02/06/2020
Key Details
Sold Price $1,424,000
Property Type Single Family Home
Sub Type Single Family Residence
Listing Status Sold
Purchase Type For Sale
Square Footage 5,924 sqft
Price per Sqft $240
Subdivision Chastain Park
MLS Listing ID 6619227
Sold Date 02/06/20
Style Traditional
Bedrooms 5
Full Baths 4
Half Baths 1
Originating Board FMLS API
Year Built 2007
Annual Tax Amount $17,578
Tax Year 2018
Lot Size 0.521 Acres
Property Description
Attention to detail makes this home a classic. Perfectly proportioned, this custom Ron Cowart home is crafted with care & lives beautifully yet conveniently located within Atlanta's coveted Chastain Park! Perched on a half-acre site, this handsome brick & stone offers a quiet interior that is encapsulated in purposeful yet private green space. Featuring layers of custom finishes and millwork, the open floor plan offers master on main with fireplace and flows effortlessly from the grand entry to banquet-sized dining room to fireside grand room, vaulted keeping room with 3rd fireplace and massive professional kitchen with a multitude of cabinet space, a hidden pantry and 2 dishwashers. All rooms walk-out to splendid covered porch & serene tranquil terraced garden. Bonuses include 3 fireplaces, elevator service to all 3 levels, Separate office/library, hardwoods throughout main, whole house generator, upstairs media & craft rooms, and morning bar. This thoughtfully built home is timeless and a tribute to outstanding construction!
Location
State GA
County Fulton
Rooms
Other Rooms None
Basement Exterior Entry, Interior Entry, Unfinished
Dining Room Separate Dining Room, Open Concept
Interior
Interior Features High Ceilings 10 ft Main, High Ceilings 10 ft Upper, Entrance Foyer 2 Story, Bookcases, Cathedral Ceiling(s), Central Vacuum, Coffered Ceiling(s), Double Vanity, Elevator, Beamed Ceilings, Other, Walk-In Closet(s)
Heating Central, Natural Gas, Heat Pump
Cooling Heat Pump, Humidity Control
Flooring Carpet, Ceramic Tile, Hardwood
Fireplaces Number 3
Fireplaces Type Gas Log, Gas Starter, Great Room, Keeping Room, Master Bedroom
Laundry Laundry Room, Main Level, Mud Room
Exterior
Exterior Feature Garden, Grey Water System, Other, Private Yard, Rain Barrel/Cistern(s)
Parking Features Attached, Driveway, Garage, Kitchen Level
Garage Spaces 3.0
Fence None
Pool None
Community Features Near Trails/Greenway, Other, Near Marta, Near Shopping
Utilities Available None
Waterfront Description None
View Other
Roof Type Composition
Building
Lot Description Back Yard, Front Yard, Landscaped, Level, Private, Sloped
Story Two
Sewer Septic Tank
Water Public
New Construction No
Schools
Elementary Schools Heards Ferry
Middle Schools Ridgeview Charter
High Schools Riverwood International Charter
Others
Senior Community no
Special Listing Condition None
Read Less Info
Want to know what your home might be worth? Contact us for a FREE valuation!

Our team is ready to help you sell your home for the highest possible price ASAP

Bought with Harry Norman Realtor
"My job is to find and attract mastery-based agents to the office, protect the culture, and make sure everyone is happy! "






