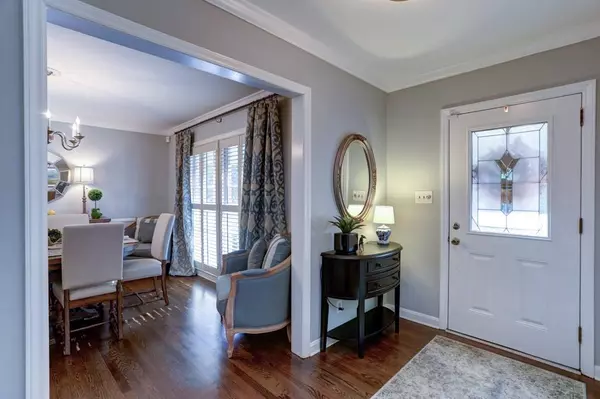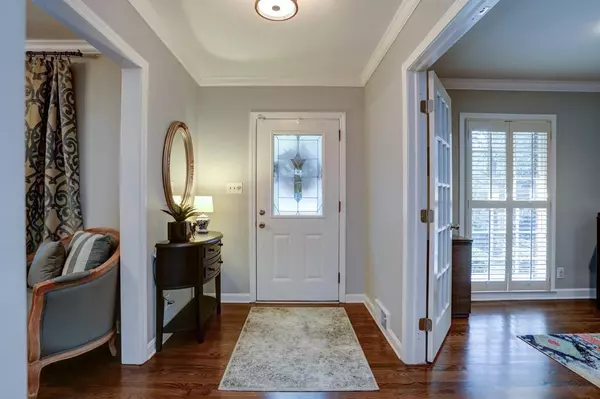$525,000
$489,900
7.2%For more information regarding the value of a property, please contact us for a free consultation.
3 Beds
2 Baths
1,926 SqFt
SOLD DATE : 11/15/2019
Key Details
Sold Price $525,000
Property Type Single Family Home
Sub Type Single Family Residence
Listing Status Sold
Purchase Type For Sale
Square Footage 1,926 sqft
Price per Sqft $272
Subdivision Sandy Springs
MLS Listing ID 6625720
Sold Date 11/15/19
Style Ranch
Bedrooms 3
Full Baths 2
Construction Status Resale
HOA Y/N No
Originating Board FMLS API
Year Built 1958
Annual Tax Amount $4,211
Tax Year 2018
Lot Size 0.538 Acres
Acres 0.538
Property Description
Renovated ranch w/pool/outstanding backyard in Atlanta/Sandy Springs*front porch*flat front yard/2 car driveway/garage*fenced flat backyard w/ fire pit*pool resurfaced/re-tiled w/ updated drains/filter/salt cell*hardwood floors*flat ceilings*crown molding*recessed lighting*open kitchen w/ island*granite counters*shaker/stained cabinetry*stainless steel Kitchen Aid appliances*gas range*tile back splash*large pantry* 3 true bedrooms*additional office*plantation shutters*master suite w/ 2 closets*glass enclosed tile shower*large guest bedrooms/bathroom/closets*fans in bedrooms*unfinished/partial basement w/ space for recreation/storage*security system*close to Chastain/Buckhead/Sandy Springs/Scottish Rite/Northside*400*Chastain/more.
Location
State GA
County Fulton
Area 132 - Sandy Springs
Lake Name None
Rooms
Bedroom Description Master on Main
Other Rooms Other
Basement Daylight, Exterior Entry, Interior Entry, Partial, Unfinished
Main Level Bedrooms 3
Dining Room Separate Dining Room
Interior
Interior Features Entrance Foyer, His and Hers Closets
Heating Central
Cooling Ceiling Fan(s), Central Air
Flooring Hardwood, Other
Fireplaces Number 1
Fireplaces Type Family Room, Great Room
Window Features Plantation Shutters
Appliance Dishwasher, Gas Cooktop, Refrigerator
Laundry In Basement, Laundry Room
Exterior
Exterior Feature Private Yard
Parking Features Driveway, Garage, Garage Faces Front, Kitchen Level, Level Driveway
Garage Spaces 2.0
Fence Back Yard, Fenced
Pool Gunite, In Ground
Community Features Near Marta, Near Schools, Near Shopping, Public Transportation, Restaurant
Utilities Available Cable Available, Electricity Available, Natural Gas Available, Phone Available, Water Available
Waterfront Description None
View Other
Roof Type Composition, Shingle
Street Surface Asphalt, Paved
Accessibility None
Handicap Access None
Porch Front Porch, Patio
Total Parking Spaces 2
Building
Lot Description Back Yard, Front Yard, Landscaped, Level, Private
Story One
Sewer Septic Tank
Water Public
Architectural Style Ranch
Level or Stories One
Structure Type Brick 4 Sides, Frame
New Construction No
Construction Status Resale
Schools
Elementary Schools High Point
Middle Schools Ridgeview Charter
High Schools Riverwood International Charter
Others
Senior Community no
Restrictions false
Tax ID 17 006900040040
Special Listing Condition None
Read Less Info
Want to know what your home might be worth? Contact us for a FREE valuation!

Our team is ready to help you sell your home for the highest possible price ASAP

Bought with Compass

"My job is to find and attract mastery-based agents to the office, protect the culture, and make sure everyone is happy! "






