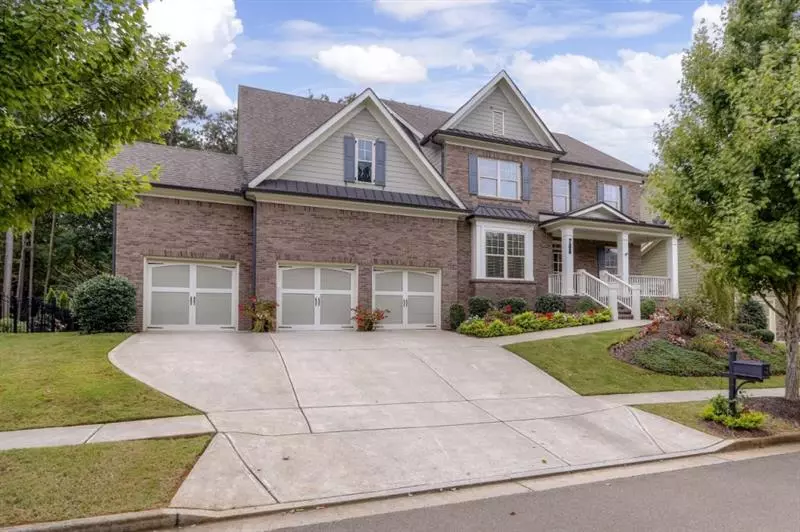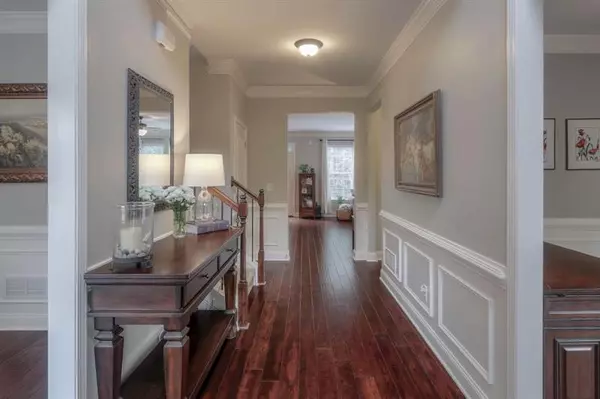$427,400
$434,900
1.7%For more information regarding the value of a property, please contact us for a free consultation.
4 Beds
3.5 Baths
2,990 SqFt
SOLD DATE : 02/07/2020
Key Details
Sold Price $427,400
Property Type Single Family Home
Sub Type Single Family Residence
Listing Status Sold
Purchase Type For Sale
Square Footage 2,990 sqft
Price per Sqft $142
Subdivision Harmony On The Lakes
MLS Listing ID 6631617
Sold Date 02/07/20
Style Craftsman, Traditional
Bedrooms 4
Full Baths 3
Half Baths 1
Originating Board FMLS API
Year Built 2012
Annual Tax Amount $4,754
Tax Year 2018
Lot Size 0.310 Acres
Property Description
Stunning "The Arlington" floor plan by Stonecrest located in Palisades Section, featuring 4 bdrms/3.5 bath, 3 car gar. Attractive Handscraped hardwds on main lvl enhance this beautiful floor plan. Chef's kitchen features massive island /SS appliances, granite counters, tile backsplash, gas cooktop, walkin pantry, and breakfast bar w/views to the Fireside Family Rm. Separate Formal Dining Rm and Living/Office completes main level. Owners retreat includes his/her closets, deep treyed ceilings and spa like bath. Secondary lvl 3 addl bedrms, 2 baths , oversized laundry. Unfinished Daylight walk out basement awaits your finishing touches. Fenced flat backyard with wooded views is perfect for playset or pool.
Oversize garage will accommodate a large Truck or SUV!
Location
State GA
County Cherokee
Rooms
Other Rooms None
Basement Bath/Stubbed, Daylight, Exterior Entry, Full, Unfinished
Dining Room Seats 12+, Separate Dining Room
Interior
Interior Features Coffered Ceiling(s), Disappearing Attic Stairs, Double Vanity, Elevator, High Ceilings 9 ft Main, High Ceilings 9 ft Upper, High Speed Internet, Tray Ceiling(s), Walk-In Closet(s)
Heating Forced Air, Natural Gas
Cooling Ceiling Fan(s), Central Air
Flooring Carpet, Ceramic Tile, Hardwood
Fireplaces Number 1
Fireplaces Type Factory Built, Family Room, Gas Log, Gas Starter, Glass Doors
Laundry Laundry Room, Upper Level
Exterior
Exterior Feature None
Parking Features Garage, Kitchen Level
Garage Spaces 3.0
Fence Fenced, Privacy, Vinyl
Pool None
Community Features Clubhouse, Community Dock, Fishing, Fitness Center, Homeowners Assoc, Near Schools, Near Shopping, Playground, Pool, Sidewalks
Utilities Available Cable Available, Electricity Available, Natural Gas Available, Phone Available
Waterfront Description None
View Other
Roof Type Composition
Building
Lot Description Back Yard, Front Yard, Sloped, Wooded
Story Two
Sewer Public Sewer
Water Public
New Construction No
Schools
Elementary Schools Indian Knoll
Middle Schools Dean Rusk
High Schools Sequoyah
Others
Senior Community no
Special Listing Condition None
Read Less Info
Want to know what your home might be worth? Contact us for a FREE valuation!

Our team is ready to help you sell your home for the highest possible price ASAP

Bought with Berkshire Hathaway HomeServices Georgia Properties
"My job is to find and attract mastery-based agents to the office, protect the culture, and make sure everyone is happy! "






