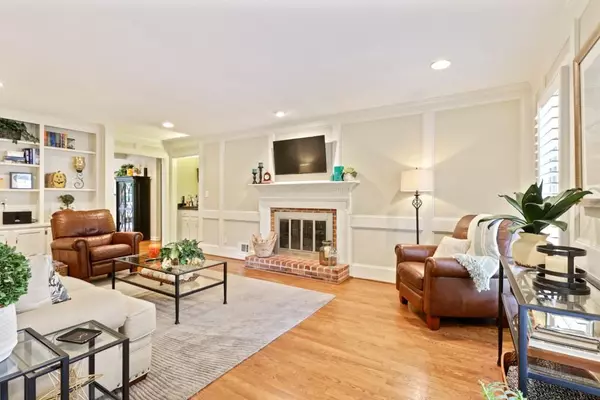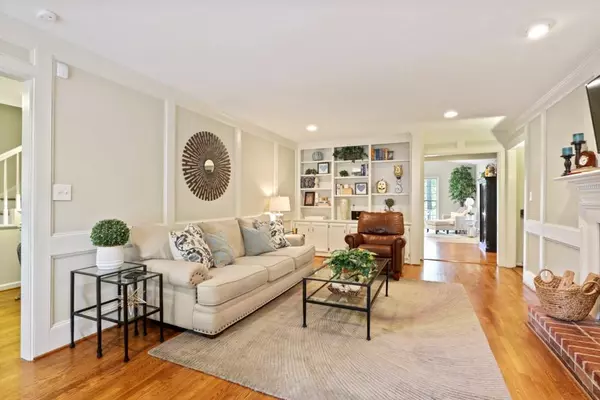$530,000
$530,000
For more information regarding the value of a property, please contact us for a free consultation.
5 Beds
3.5 Baths
3,316 SqFt
SOLD DATE : 12/20/2019
Key Details
Sold Price $530,000
Property Type Single Family Home
Sub Type Single Family Residence
Listing Status Sold
Purchase Type For Sale
Square Footage 3,316 sqft
Price per Sqft $159
Subdivision Spalding Woods
MLS Listing ID 6641503
Sold Date 12/20/19
Style Traditional
Bedrooms 5
Full Baths 3
Half Baths 1
Construction Status Resale
HOA Y/N No
Originating Board FMLS API
Year Built 1980
Annual Tax Amount $5,573
Tax Year 2018
Lot Size 0.498 Acres
Acres 0.498
Property Description
Tucked away on a private, quiet lot in a conveniently located Sandy Springs neighborhood; Spalding Woods. Live close to everything that a world class suburb has to offer in City Springs Center; shopping, dining, and cultural activities. This well-built, well-maintained, brick home has 5 Bedrooms and 3.5 Bathrooms. Beautifully finished solid hardwood floors throughout 1st and 2nd floors. Custom wide Plantation Shutters have been added to most windows. A completely renovated open-concept Kitchen with granite, stainless and Breakfast Counter open to a large Gathering Room that can be used for a Breakfast Area, Homework Hub, or Sun Room. Double doors open to an expansive deck and a private wooded backyard large enough for the biggest playset you can purchase! Rear-entry garage and parking pad could make a great Basketball Court. A cozy Family Room is a wonderful space to watch TV while curled up in front of the Fireplace. Enjoy the Wet Bar, and display treasures on the wall of built-in custom Bookcases. A more formal Dining and Living Room combine space on the first floor for any Holiday entertaining. The second floor has rooms for everyone. An Owner's suite features a room-sized custom built walk-in Closet, dual Vanity Bath with soaking tub and large seamless glass separate shower. Three additional Bedrooms each have dual closets and share a completely updated Hall Bathroom. The Terrace-Level has been completely renovated to include a full Bathroom, Wine Closet, Home Office and spacious TV / Game Room with dual pane windows and upgraded hardwood-look vinyl tile flooring.
Location
State GA
County Fulton
Area 131 - Sandy Springs
Lake Name None
Rooms
Bedroom Description Oversized Master, Split Bedroom Plan
Other Rooms None
Basement Bath/Stubbed, Daylight, Exterior Entry, Finished, Finished Bath, Full
Dining Room Separate Dining Room
Interior
Interior Features Bookcases, Disappearing Attic Stairs, Double Vanity, Entrance Foyer, High Speed Internet, Low Flow Plumbing Fixtures, Walk-In Closet(s), Wet Bar
Heating Forced Air, Natural Gas, Zoned
Cooling Ceiling Fan(s), Central Air
Flooring Ceramic Tile, Hardwood
Fireplaces Number 4
Fireplaces Type Family Room, Gas Starter
Window Features Insulated Windows
Appliance Dishwasher, Disposal, Electric Water Heater, Gas Range, Microwave, Self Cleaning Oven
Laundry Laundry Room, Main Level
Exterior
Exterior Feature Courtyard, Gas Grill, Private Front Entry, Private Yard
Parking Features Attached, Garage Door Opener, Garage Faces Rear, Level Driveway
Garage Spaces 2.0
Fence Back Yard, Wood
Pool None
Community Features Street Lights
Utilities Available Cable Available, Electricity Available, Natural Gas Available, Phone Available, Sewer Available, Water Available
Waterfront Description None
View Other
Roof Type Composition
Street Surface Paved
Accessibility None
Handicap Access None
Porch Deck, Front Porch
Total Parking Spaces 2
Building
Lot Description Back Yard, Landscaped, Wooded
Story Two
Sewer Public Sewer
Water Public
Architectural Style Traditional
Level or Stories Two
Structure Type Brick 3 Sides, Cement Siding
New Construction No
Construction Status Resale
Schools
Elementary Schools Woodland - Fulton
Middle Schools Sandy Springs
High Schools North Springs
Others
Senior Community no
Restrictions false
Tax ID 17 003300010491
Ownership Fee Simple
Financing no
Special Listing Condition None
Read Less Info
Want to know what your home might be worth? Contact us for a FREE valuation!

Our team is ready to help you sell your home for the highest possible price ASAP

Bought with Atlanta Fine Homes Sothebys Intl.
"My job is to find and attract mastery-based agents to the office, protect the culture, and make sure everyone is happy! "






