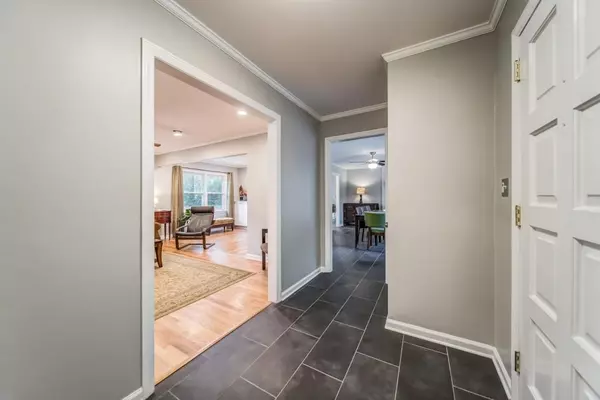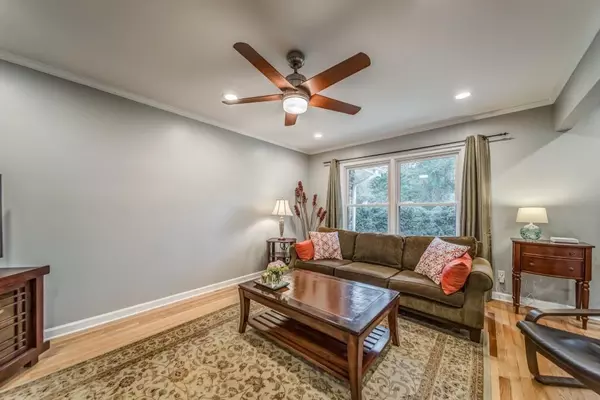$365,000
$349,762
4.4%For more information regarding the value of a property, please contact us for a free consultation.
4 Beds
2 Baths
1,950 SqFt
SOLD DATE : 12/23/2019
Key Details
Sold Price $365,000
Property Type Single Family Home
Sub Type Single Family Residence
Listing Status Sold
Purchase Type For Sale
Square Footage 1,950 sqft
Price per Sqft $187
Subdivision Pine Valley Estates
MLS Listing ID 6643486
Sold Date 12/23/19
Style Ranch, Traditional
Bedrooms 4
Full Baths 2
Construction Status Resale
HOA Y/N No
Originating Board FMLS API
Year Built 1970
Annual Tax Amount $3,030
Tax Year 2018
Lot Size 0.641 Acres
Acres 0.641
Property Description
Hard to find renovated 4 side brick ranch just minutes to downtown Roswell. Some of the features you will appreciate are the large .64 acre lot, new roof, no carpets inside, tile and refinished hardwoods throughout, updated and renovated kitchen with new appliances, new water heater, enlarged laundry room, double pane windows, bright and open floor plan, fireside dining room / den, built in cabinets at bar area pass through to kitchen, 4 bedrooms, 2 full bathrooms, rear & front porch areas for relaxing. Upon driving into Pine Valley Estates you will appreciate the mature landscaping, larger lots and quiet surroundings even though you are easy access to GA400, Holcomb Bridge, Northpoint Mall, downtown Roswell and more. If you want more of a connection to nature take a stroll to the Chattahoochee River National Recreation Area for hiking, watching & listening to the waterfalls.
Location
State GA
County Fulton
Area 13 - Fulton North
Lake Name None
Rooms
Bedroom Description Master on Main
Other Rooms Shed(s)
Basement Crawl Space
Main Level Bedrooms 4
Dining Room Separate Dining Room
Interior
Interior Features Entrance Foyer, High Speed Internet
Heating Central, Forced Air, Natural Gas
Cooling Central Air
Flooring Ceramic Tile, Hardwood
Fireplaces Number 1
Fireplaces Type Gas Starter, Living Room
Window Features Insulated Windows
Appliance Dishwasher, Disposal, Dryer, Gas Oven, Gas Range, Gas Water Heater, Microwave, Refrigerator, Washer
Laundry Laundry Room, Main Level
Exterior
Exterior Feature Private Front Entry, Private Rear Entry, Private Yard
Parking Features Driveway, Garage, Garage Door Opener, Garage Faces Side, Kitchen Level
Garage Spaces 2.0
Fence Chain Link, Wood
Pool None
Community Features Near Marta, Near Shopping, Near Trails/Greenway, Street Lights
Utilities Available Cable Available, Electricity Available, Natural Gas Available, Phone Available, Sewer Available, Water Available
Waterfront Description None
View Other
Roof Type Composition
Street Surface Asphalt
Accessibility None
Handicap Access None
Porch Front Porch, Rear Porch
Total Parking Spaces 2
Building
Lot Description Level
Story One
Sewer Public Sewer
Water Public
Architectural Style Ranch, Traditional
Level or Stories One
Structure Type Brick 4 Sides, Frame
New Construction No
Construction Status Resale
Schools
Elementary Schools Vickery Mill
Middle Schools Elkins Pointe
High Schools Roswell
Others
Senior Community no
Restrictions false
Tax ID 12 221204990086
Ownership Fee Simple
Financing no
Special Listing Condition None
Read Less Info
Want to know what your home might be worth? Contact us for a FREE valuation!

Our team is ready to help you sell your home for the highest possible price ASAP

Bought with Compass
"My job is to find and attract mastery-based agents to the office, protect the culture, and make sure everyone is happy! "






