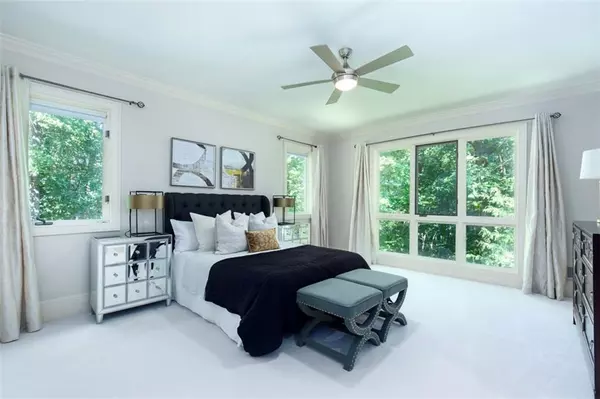$595,000
$625,000
4.8%For more information regarding the value of a property, please contact us for a free consultation.
3 Beds
3.5 Baths
3,806 SqFt
SOLD DATE : 12/27/2019
Key Details
Sold Price $595,000
Property Type Single Family Home
Sub Type Single Family Residence
Listing Status Sold
Purchase Type For Sale
Square Footage 3,806 sqft
Price per Sqft $156
Subdivision Litchfield Hundred
MLS Listing ID 6647637
Sold Date 12/27/19
Style Contemporary/Modern, Ranch, Traditional
Bedrooms 3
Full Baths 3
Half Baths 1
Construction Status Resale
HOA Fees $500
HOA Y/N Yes
Originating Board FMLS API
Year Built 1992
Annual Tax Amount $7,135
Tax Year 2018
Lot Size 3.530 Acres
Acres 3.53
Property Description
The minute you step inside, you know you have entered a special home. 3+ Acres of pure privacy and surrounded by hardwood trees, the R A N C H floor plan features amazing details and the highest building standards. The front courtyard showcases blue stone pavers and double 10' front doors. Entry foyer has new engineered hardwood floors, soaring ceilings with view to the floor to ceiling stone surround fireplace. Great room features a unique open floor plan with views to the dining room and outdoor terrace. Wall to wall windows showcase the peaceful surroundings of the large property, yet just a $5 Uber ride to bustling Downtown Roswell shops, restaurants and school. Active Community with social activities and newly renovated club house, swim and tennis amenities. Master bedroom features a large dressing area, two closets and attractive master bathroom. Two secondary bedrooms with new carpet and renovated en-suite bathrooms with new marble / granite / tile shower surrounds, frame less shower door and heated flooring. Large eat-in kitchen with reading area/morning desk, large secondary pantry / prep- area is perfect for an additional refrigerator, storage or drop zone. Unfinished basement with exterior entry and dedicated HVAC thermostat. Hard-coat stucco exterior, updated light fixtures and maintained at the highest standards.
Location
State GA
County Fulton
Area 13 - Fulton North
Lake Name None
Rooms
Bedroom Description Master on Main, Oversized Master
Other Rooms None
Basement Daylight, Exterior Entry, Full, Interior Entry, Unfinished
Main Level Bedrooms 3
Dining Room Seats 12+, Separate Dining Room
Interior
Interior Features Bookcases, Cathedral Ceiling(s), Central Vacuum, Entrance Foyer 2 Story, High Ceilings 10 ft Main, His and Hers Closets, Walk-In Closet(s), Wet Bar
Heating Central, Natural Gas, Zoned
Cooling Ceiling Fan(s), Zoned
Flooring Carpet, Hardwood, Terrazzo
Fireplaces Number 1
Fireplaces Type Gas Log, Gas Starter, Great Room
Window Features Insulated Windows, Shutters
Appliance Dishwasher, Electric Cooktop, Refrigerator, Self Cleaning Oven
Laundry Main Level
Exterior
Exterior Feature Courtyard, Private Front Entry, Private Yard
Parking Features Attached, Garage, Garage Door Opener, Level Driveway
Garage Spaces 2.0
Fence None
Pool None
Community Features Clubhouse, Homeowners Assoc, Near Schools, Near Shopping, Pool, Sidewalks, Street Lights, Tennis Court(s)
Utilities Available Cable Available, Electricity Available, Natural Gas Available, Water Available
Waterfront Description None
View Other
Roof Type Composition
Street Surface Paved
Accessibility None
Handicap Access None
Porch Patio
Total Parking Spaces 2
Building
Lot Description Back Yard, Front Yard, Landscaped, Level, Private, Wooded
Story Two
Sewer Septic Tank
Water Public
Architectural Style Contemporary/Modern, Ranch, Traditional
Level or Stories Two
Structure Type Stucco
New Construction No
Construction Status Resale
Schools
Elementary Schools Sweet Apple
Middle Schools Elkins Pointe
High Schools Roswell
Others
Senior Community no
Restrictions true
Tax ID 22 331110110387
Financing no
Special Listing Condition None
Read Less Info
Want to know what your home might be worth? Contact us for a FREE valuation!

Our team is ready to help you sell your home for the highest possible price ASAP

Bought with Keller Williams North Atlanta
"My job is to find and attract mastery-based agents to the office, protect the culture, and make sure everyone is happy! "






