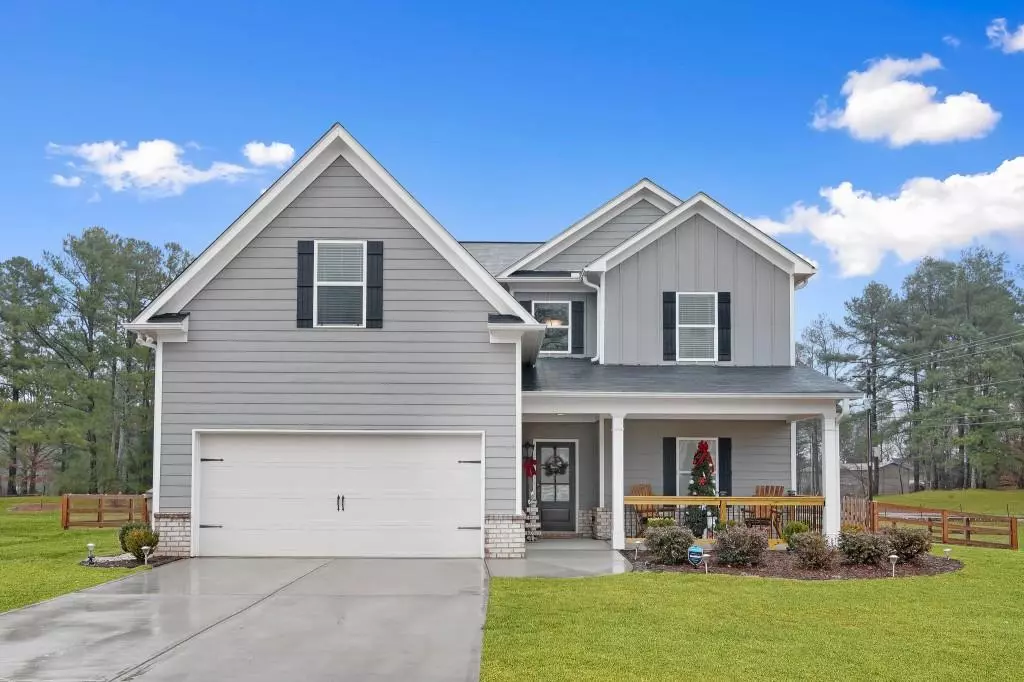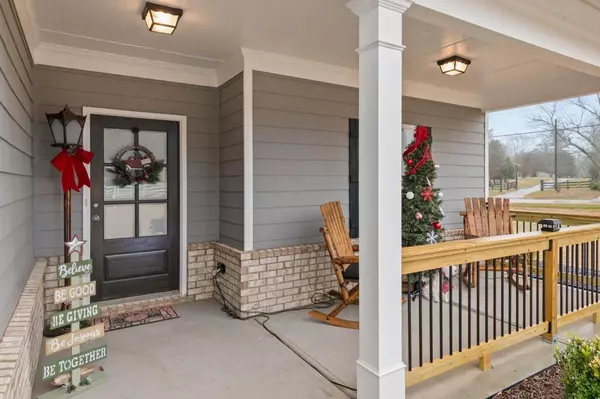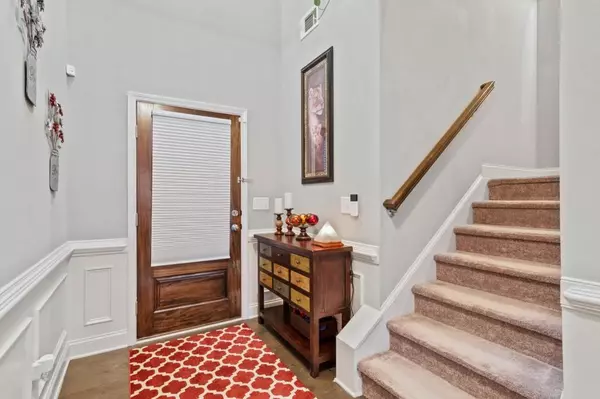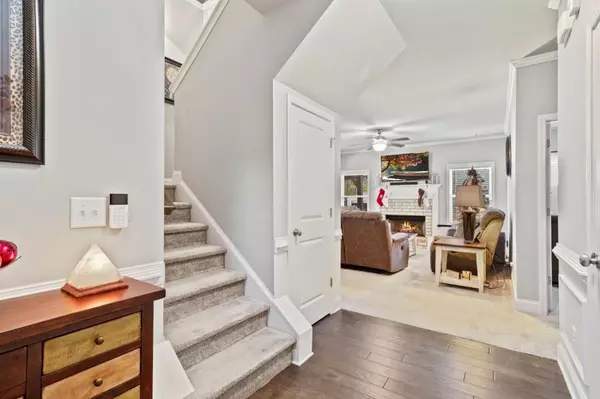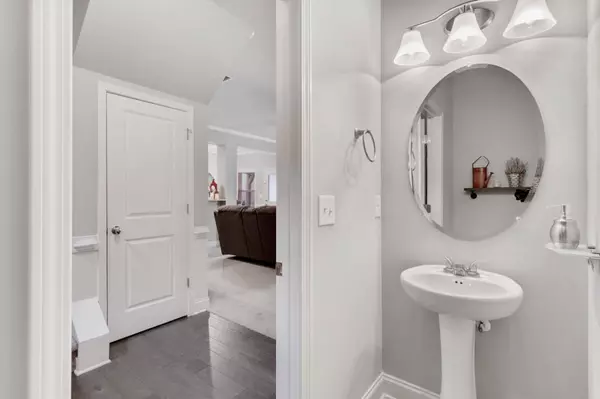$300,000
$298,400
0.5%For more information regarding the value of a property, please contact us for a free consultation.
5 Beds
3.5 Baths
2,601 SqFt
SOLD DATE : 03/27/2020
Key Details
Sold Price $300,000
Property Type Single Family Home
Sub Type Single Family Residence
Listing Status Sold
Purchase Type For Sale
Square Footage 2,601 sqft
Price per Sqft $115
Subdivision Ponderosa Farms
MLS Listing ID 6658047
Sold Date 03/27/20
Style Craftsman, Traditional
Bedrooms 5
Full Baths 3
Half Baths 1
Construction Status Resale
HOA Y/N No
Originating Board FMLS API
Year Built 2017
Annual Tax Amount $2,889
Tax Year 2018
Lot Size 0.930 Acres
Acres 0.93
Property Description
This property will not last long! NO HOA! Amazing 2 yr old Master on Main Pristine home with 5 spacious bedrooms on almost 1 acre of land. Gourmet kitchen overlooks the family room and walk out covered patio. This beauty also includes a 12x28 Graceland Portable Thermal Insulated Outbuilding with ramp, custom entry porch & lifetime warranty (run for electricity). The 2 car garage has a driveway that can accommodate SIX additonal vehicles!(Location is not GPS friendly. Home is located on the corner of Ponderosa Farm Rd and Tanners Mill Rd - on border of Braselton & Gainesville) Move in Ready!
Location
State GA
County Hall
Area 265 - Hall County
Lake Name None
Rooms
Bedroom Description Master on Main
Other Rooms Outbuilding, Shed(s), Workshop
Basement None
Main Level Bedrooms 1
Dining Room Other
Interior
Interior Features Disappearing Attic Stairs, Double Vanity, High Ceilings 9 ft Main, High Ceilings 9 ft Upper, High Speed Internet
Heating Electric, Heat Pump
Cooling Ceiling Fan(s), Central Air
Flooring Ceramic Tile, Hardwood
Fireplaces Number 1
Fireplaces Type Family Room, Gas Log, Gas Starter
Window Features Insulated Windows
Appliance Dishwasher, Double Oven, Electric Cooktop, Electric Oven, ENERGY STAR Qualified Appliances, Microwave, Self Cleaning Oven
Laundry Laundry Room, Lower Level, Main Level
Exterior
Exterior Feature Awning(s), Private Front Entry, Private Rear Entry, Storage
Parking Features Attached, Driveway, Garage, Garage Door Opener, Kitchen Level, Level Driveway, RV Access/Parking
Fence Back Yard, Fenced
Pool None
Community Features Near Trails/Greenway, Street Lights
Utilities Available Cable Available, Electricity Available, Phone Available, Water Available
Waterfront Description None
View Rural
Roof Type Composition
Street Surface Paved
Accessibility None
Handicap Access None
Porch Covered, Front Porch, Rear Porch
Building
Lot Description Corner Lot, Landscaped, Level
Story Two
Sewer Septic Tank
Water Public
Architectural Style Craftsman, Traditional
Level or Stories Two
Structure Type Cement Siding, Frame
New Construction No
Construction Status Resale
Schools
Elementary Schools Chestnut Mountain
Middle Schools Cherokee Bluff
High Schools Cherokee Bluff
Others
Senior Community no
Restrictions false
Tax ID 15028 000248
Ownership Fee Simple
Financing no
Special Listing Condition None
Read Less Info
Want to know what your home might be worth? Contact us for a FREE valuation!

Our team is ready to help you sell your home for the highest possible price ASAP

Bought with Keller Williams Realty Metro Atl
"My job is to find and attract mastery-based agents to the office, protect the culture, and make sure everyone is happy! "

