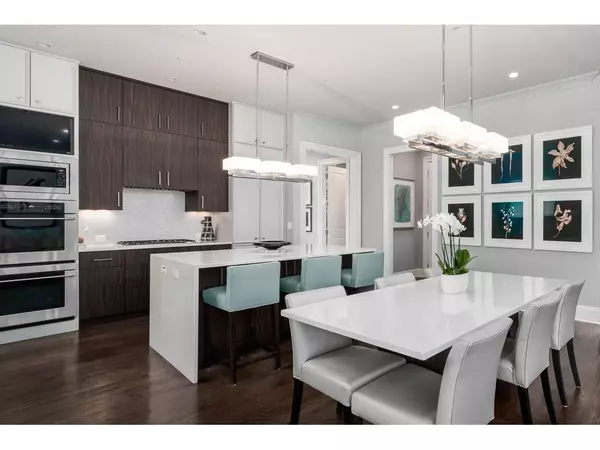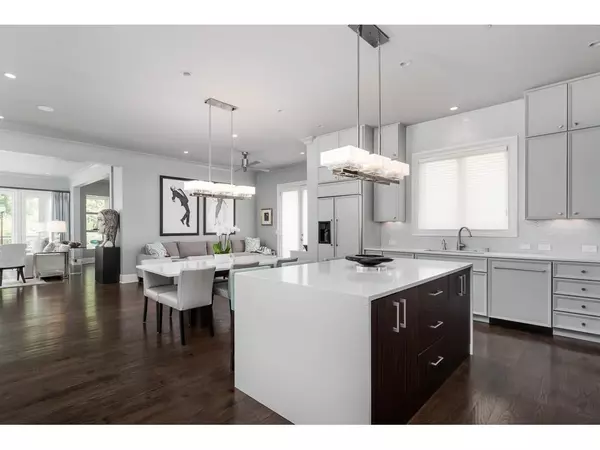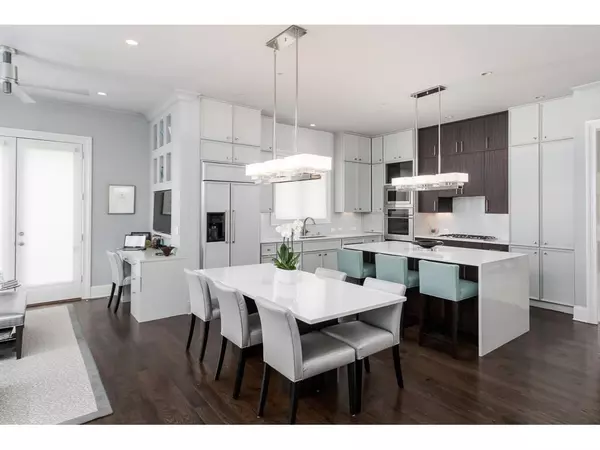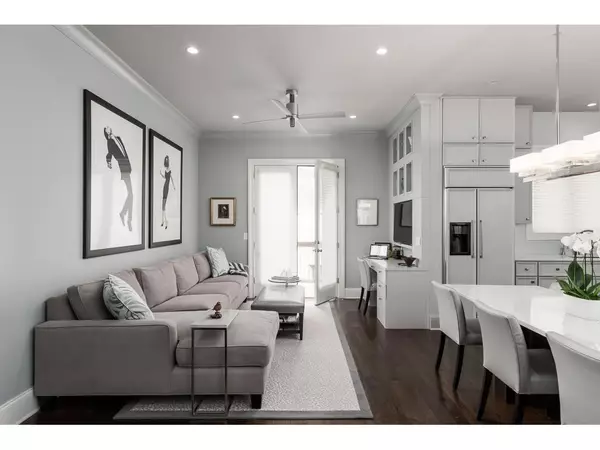$850,000
$850,000
For more information regarding the value of a property, please contact us for a free consultation.
5 Beds
4 Baths
5,407 SqFt
SOLD DATE : 03/10/2020
Key Details
Sold Price $850,000
Property Type Single Family Home
Sub Type Single Family Residence
Listing Status Sold
Purchase Type For Sale
Square Footage 5,407 sqft
Price per Sqft $157
Subdivision Johnson Creek
MLS Listing ID 6593466
Sold Date 03/10/20
Style Traditional
Bedrooms 5
Full Baths 3
Half Baths 2
Construction Status Resale
HOA Fees $169
HOA Y/N No
Originating Board FMLS API
Year Built 2014
Annual Tax Amount $8,700
Tax Year 2018
Lot Size 2,178 Sqft
Acres 0.05
Property Description
Stunning custom home designed by award winning architect, William T Baker, features flawlessly conceived interiors created to add a sleek, modern twist on traditional living. Open main level centers around stylish European-style kitchen featuring premium appliances, dramatic waterfall edge island, floor to ceiling cabinetry, show-stopping bar area and keeping room with built-in desk. Oversized master suite on main offers his/hers jaw dropping custom closets and sumptuous bath with bidet, glass enclosed shower, and separate soaking tub. Fireside great room, spacious formal dining room and custom built laundry room with one of two garages complete main level. Upper level includes three secondary en suite bedrooms and a media/bonus room fit for entertaining. Expertly finished terrace level offers additional living space, workshop with pegboard walls, and two car garage. The only home that has a 4-car garage! Additional features include an emergency generator, custom built-ins and recessed lighting throughout, WiFi controlled garage doors & thermostat, whole house surround sound, 2-story marble foyer, laundry chute, and ample storage. Too many upgrades to list! Amazing location in private corner lot oasis - a short distance from new City Springs area and Abernathy Greenway Park.
Location
State GA
County Fulton
Area 131 - Sandy Springs
Lake Name None
Rooms
Bedroom Description Master on Main, Oversized Master
Other Rooms None
Basement Bath/Stubbed, Daylight, Exterior Entry, Finished, Full
Main Level Bedrooms 1
Dining Room Seats 12+, Separate Dining Room
Interior
Interior Features Bookcases, Disappearing Attic Stairs, Double Vanity, Entrance Foyer 2 Story, High Ceilings 9 ft Upper, High Ceilings 10 ft Lower, High Ceilings 10 ft Main, His and Hers Closets, Tray Ceiling(s), Walk-In Closet(s), Wet Bar
Heating Forced Air, Natural Gas, Zoned
Cooling Ceiling Fan(s), Central Air, Zoned
Flooring Carpet, Hardwood
Fireplaces Number 1
Fireplaces Type Gas Starter, Great Room
Window Features Insulated Windows
Appliance Dishwasher, Disposal, Double Oven, Gas Cooktop, Microwave, Refrigerator
Laundry Laundry Room, Main Level
Exterior
Exterior Feature Private Front Entry, Private Yard
Parking Features Attached, Garage, Garage Faces Front, Garage Faces Side
Garage Spaces 4.0
Fence None
Pool None
Community Features Homeowners Assoc, Near Schools, Near Shopping, Park, Public Transportation, Restaurant, Sidewalks, Street Lights
Utilities Available Cable Available, Electricity Available, Natural Gas Available, Phone Available, Sewer Available, Underground Utilities, Water Available
Waterfront Description None
View Other
Roof Type Composition
Street Surface Paved
Accessibility None
Handicap Access None
Porch Deck
Total Parking Spaces 4
Building
Lot Description Corner Lot, Cul-De-Sac, Front Yard, Landscaped, Private, Wooded
Story Two
Sewer Public Sewer
Water Public
Architectural Style Traditional
Level or Stories Two
Structure Type Brick 4 Sides
New Construction No
Construction Status Resale
Schools
Elementary Schools Spalding Drive
Middle Schools Ridgeview Charter
High Schools Riverwood International Charter
Others
HOA Fee Include Maintenance Grounds
Senior Community no
Restrictions false
Tax ID 17 008800020940
Ownership Fee Simple
Financing no
Special Listing Condition None
Read Less Info
Want to know what your home might be worth? Contact us for a FREE valuation!

Our team is ready to help you sell your home for the highest possible price ASAP

Bought with Harry Norman Realtors
"My job is to find and attract mastery-based agents to the office, protect the culture, and make sure everyone is happy! "






