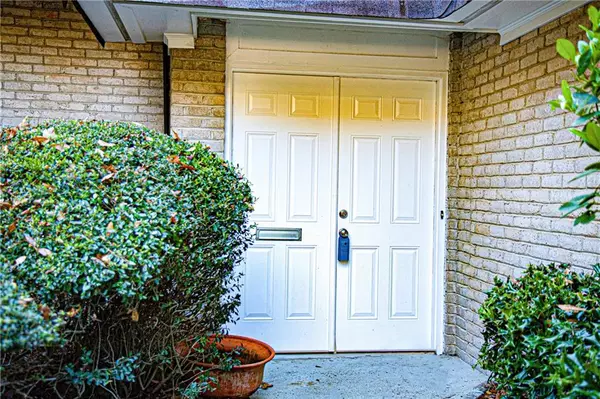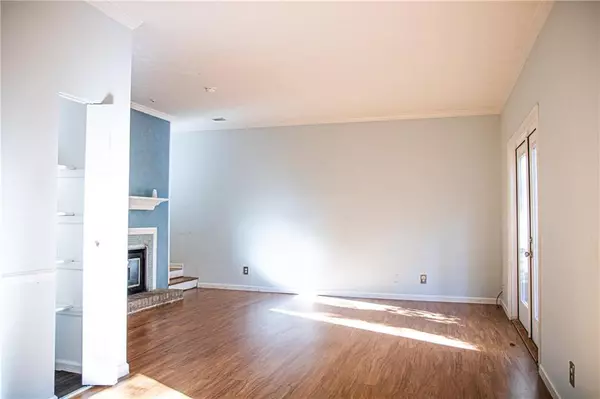$240,000
$249,900
4.0%For more information regarding the value of a property, please contact us for a free consultation.
3 Beds
2.5 Baths
2,138 SqFt
SOLD DATE : 07/30/2020
Key Details
Sold Price $240,000
Property Type Condo
Sub Type Condominium
Listing Status Sold
Purchase Type For Sale
Square Footage 2,138 sqft
Price per Sqft $112
Subdivision The Cloisters
MLS Listing ID 6655821
Sold Date 07/30/20
Style European, Traditional
Bedrooms 3
Full Baths 2
Half Baths 1
HOA Fees $512
Originating Board FMLS API
Year Built 1975
Annual Tax Amount $2,778
Tax Year 2018
Lot Size 2,138 Sqft
Property Description
Don't miss out!!! Come see this amazing townhouse in the highly desired "The Cloisters" subdivision before it's too late. As you enter the lovely foyer, the half bath is to your right. Then head down the hall to the large living room with great natural lighting. Just off the living room you'll find the dining room. Also on the main floor is the well lit kitchen, breakfast area, and laundry room. The attached two car garage has an entrance near the front door and into the kitchen for convenience. Upstairs, you'll find the huge master that has a sliding glass door out onto the private balcony. Perfect for coffee, reading a book, or even a home cooked meal. You're going to love the master bath with the walk in closet! Also upstairs is two well sized secondary bedrooms and a secondary bathroom. The community has a great pool and lovely courtyard that is perfect for walking. Very private community. All of this in a prime location... Call today to schedule your own private showing before it's too late!
Location
State GA
County Fulton
Rooms
Other Rooms None
Basement None
Dining Room Other
Interior
Interior Features Entrance Foyer 2 Story, High Ceilings 9 ft Main
Heating Natural Gas
Cooling Central Air
Flooring Ceramic Tile, Hardwood, Vinyl
Fireplaces Number 1
Fireplaces Type Living Room
Laundry In Kitchen
Exterior
Exterior Feature Balcony
Parking Features Garage
Garage Spaces 2.0
Fence Fenced
Pool In Ground
Community Features Clubhouse, Homeowners Assoc, Near Schools, Near Shopping, Near Trails/Greenway, Pool, Other
Utilities Available Cable Available, Electricity Available, Natural Gas Available, Phone Available, Sewer Available
View Other
Roof Type Composition
Building
Lot Description Other
Story Two
Sewer Public Sewer
Water Public
New Construction No
Schools
Elementary Schools High Point
Middle Schools Ridgeview Charter
High Schools Riverwood International Charter
Others
Senior Community no
Ownership Condominium
Special Listing Condition None
Read Less Info
Want to know what your home might be worth? Contact us for a FREE valuation!

Our team is ready to help you sell your home for the highest possible price ASAP

Bought with Realty Professionals, Inc.
"My job is to find and attract mastery-based agents to the office, protect the culture, and make sure everyone is happy! "






