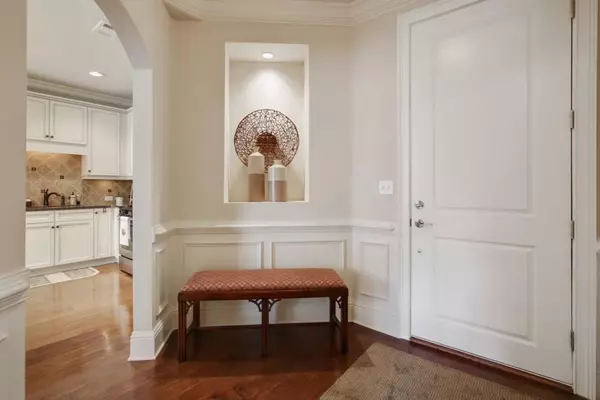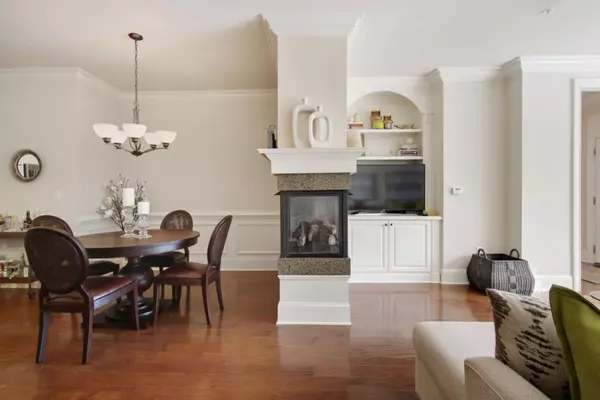$387,500
$385,000
0.6%For more information regarding the value of a property, please contact us for a free consultation.
2 Beds
2 Baths
1,457 SqFt
SOLD DATE : 11/05/2021
Key Details
Sold Price $387,500
Property Type Condo
Sub Type Condominium
Listing Status Sold
Purchase Type For Sale
Square Footage 1,457 sqft
Price per Sqft $265
Subdivision Sterling Of Dunwoody
MLS Listing ID 6937515
Sold Date 11/05/21
Style Traditional
Bedrooms 2
Full Baths 2
Construction Status Resale
HOA Fees $322
HOA Y/N No
Originating Board FMLS API
Year Built 2013
Annual Tax Amount $3,185
Tax Year 2020
Lot Size 1,568 Sqft
Acres 0.036
Property Description
Former Model with all the bells and whistles in sought after gated community: Sterling of Dunwoody. This Dartmouth floorplan is just steps from the Elevator with rare interior AND exterior access. Building 4 is only 8 years old and unit 4110 has a covered balcony which adjoins another huge balcony that runs the width of the unit and is just waiting for your personal touch. Luxury updates throughout including hardwood floors, soaring ceilings with high end trim, upgraded cabinets, SS appliances, granite counters & oversized balcony. Open concept kitchen, dining room and living room with double sided fireplace and built-ins. Spacious secondary bedroom with custom built-ins, walk in closet and secondary bath. Oversized master bedroom and private en-suite with double vanities, separate shower, jacuzzi tub and HUGE walk in closet. All appliances stay including washer/dryer/fridge! Assigned garage parking space along with ample parking in front. Move in and ENJOY! Community features include Pool, Clubhouse, Gym, Grills, Fireplace & Community Garden. Walking Distance to Park, Running Trails, Dog Park, Play Equipment. Easy access to 285, 400, 85 & 75. Fantastic Location!
Location
State GA
County Dekalb
Area 121 - Dunwoody
Lake Name None
Rooms
Bedroom Description Master on Main, Oversized Master
Other Rooms None
Basement None
Main Level Bedrooms 2
Dining Room Open Concept
Interior
Interior Features Bookcases, Double Vanity, Entrance Foyer, High Ceilings 9 ft Main, High Speed Internet, Walk-In Closet(s)
Heating Central, Oil
Cooling Ceiling Fan(s), Central Air
Flooring Carpet, Ceramic Tile, Hardwood
Fireplaces Number 1
Fireplaces Type Gas Log, Gas Starter, Glass Doors, Living Room
Window Features None
Appliance Dishwasher, Disposal, Dryer, Gas Range, Microwave, Refrigerator, Self Cleaning Oven, Washer
Laundry In Hall
Exterior
Exterior Feature Balcony, Storage
Parking Features Assigned, Attached, Covered, Garage, Parking Lot, Storage, Unassigned
Garage Spaces 1.0
Fence None
Pool None
Community Features Clubhouse, Fitness Center, Gated, Homeowners Assoc, Near Trails/Greenway, Pool, Street Lights
Utilities Available Cable Available
Waterfront Description None
View Other
Roof Type Other
Street Surface Asphalt
Accessibility None
Handicap Access None
Porch Front Porch
Total Parking Spaces 1
Building
Lot Description Other
Story One
Sewer Public Sewer
Water Public
Architectural Style Traditional
Level or Stories One
Structure Type Block, Brick 4 Sides, Frame
New Construction No
Construction Status Resale
Schools
Elementary Schools Chesnut
Middle Schools Peachtree
High Schools Dunwoody
Others
HOA Fee Include Maintenance Structure, Maintenance Grounds, Trash
Senior Community no
Restrictions false
Tax ID 18 354 01 084
Ownership Condominium
Financing yes
Special Listing Condition None
Read Less Info
Want to know what your home might be worth? Contact us for a FREE valuation!

Our team is ready to help you sell your home for the highest possible price ASAP

Bought with Rock River Realty, LLC.
"My job is to find and attract mastery-based agents to the office, protect the culture, and make sure everyone is happy! "






