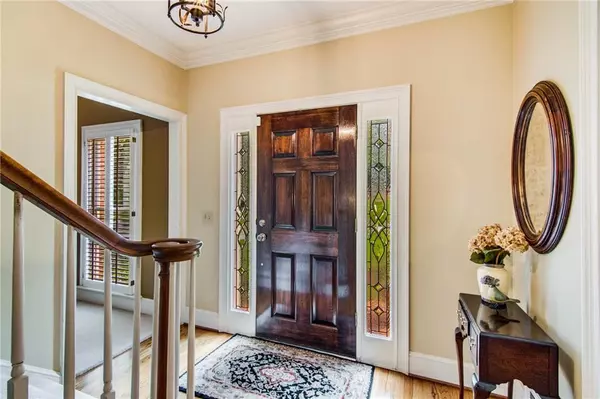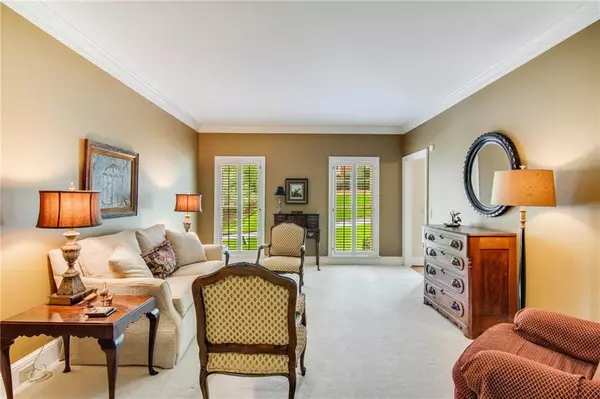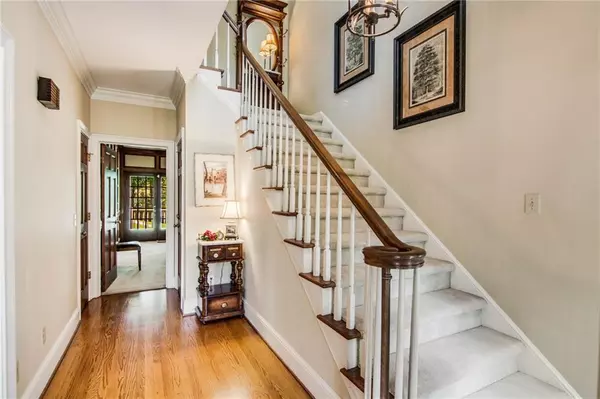$655,000
$629,900
4.0%For more information regarding the value of a property, please contact us for a free consultation.
4 Beds
4 Baths
3,257 SqFt
SOLD DATE : 11/04/2021
Key Details
Sold Price $655,000
Property Type Single Family Home
Sub Type Single Family Residence
Listing Status Sold
Purchase Type For Sale
Square Footage 3,257 sqft
Price per Sqft $201
Subdivision Willow Springs
MLS Listing ID 6939738
Sold Date 11/04/21
Style Traditional
Bedrooms 4
Full Baths 3
Half Baths 2
Construction Status Resale
HOA Fees $450
HOA Y/N Yes
Originating Board FMLS API
Year Built 1982
Annual Tax Amount $3,488
Tax Year 2020
Lot Size 0.350 Acres
Acres 0.35
Property Description
Country Club Living in sought after Willow Springs! Opportunity Knocks at this beautiful 4 BR /3.5 gorgeous home w/ fantastic golf course views on Cul-de-sac street! This hard to find double master bedroom floor plan has so much potential with a master bedroom on the main level as well as a master bedroom on the upper level. Brick on 4 sides, newer roof & HVAC. You are greeted by a two story foyer flanked by a formal dining room and separate Living room. Plantation shutters and hardwood floors! The large kitchen has solid wood cabinetry, granite countertops, stainless steel appliances, and large breakfast area. Family room has gorgeous wood panel trim, built in bookshelves and a gas fireplace. Large Master Bedroom has his and hers closets! The updated Master Bathroom has a jacuzzi tub, dual granite vanity, updated lighting and seperate shower. Jack n Jill Bedrooms are oversized with plenty of walk-in closet space. The perfect covered deck overlooks a freshly sodded garden-like backyard & the golf course! Partially finished daylight terrace level w/ refreshment bar is The perfect entertaining man-cave, media room, or playroom. Large unfinished portion great for storage or finish an additional bed and bath! Half bath finished in basement. So much potential, This one won't last! You are steps away from the Country Club of Roswell featuring world class golf, tennis, fitness and aquatic facilities and neighborhood shopping center. Grab a golf cart and head to the neighborhood park to enjoy concerts, food trucks, movie nights. Location Location Location...easy access to 400, The Greenway, Avalon, Downtown Roswell and Alpharetta. You will love to live here...It's a lifestyle!
Location
State GA
County Fulton
Area 14 - Fulton North
Lake Name None
Rooms
Bedroom Description Master on Main, Oversized Master
Other Rooms None
Basement Daylight, Exterior Entry, Finished, Finished Bath, Full, Partial
Main Level Bedrooms 1
Dining Room Seats 12+, Separate Dining Room
Interior
Interior Features Bookcases, Entrance Foyer 2 Story, High Ceilings 9 ft Upper, High Ceilings 10 ft Main, High Speed Internet, His and Hers Closets, Walk-In Closet(s)
Heating Natural Gas
Cooling Central Air
Flooring Hardwood
Fireplaces Number 1
Fireplaces Type Factory Built, Family Room, Gas Log, Gas Starter
Window Features None
Appliance Dishwasher, Disposal, Gas Water Heater, Microwave, Refrigerator
Laundry Laundry Room, Main Level
Exterior
Exterior Feature None
Parking Features Attached, Garage, Garage Door Opener
Garage Spaces 2.0
Fence None
Pool None
Community Features Clubhouse, Country Club, Golf, Homeowners Assoc, Playground, Pool, Street Lights, Swim Team
Utilities Available Cable Available, Electricity Available, Natural Gas Available, Phone Available, Sewer Available, Underground Utilities, Water Available
Waterfront Description None
View Golf Course
Roof Type Composition, Shingle
Street Surface Paved
Accessibility None
Handicap Access None
Porch Patio
Total Parking Spaces 2
Building
Lot Description Back Yard, Cul-De-Sac, Level, On Golf Course
Story Two
Sewer Public Sewer
Water Public
Architectural Style Traditional
Level or Stories Two
Structure Type Brick 3 Sides
New Construction No
Construction Status Resale
Schools
Elementary Schools Northwood
Middle Schools Haynes Bridge
High Schools Centennial
Others
HOA Fee Include Swim/Tennis
Senior Community no
Restrictions false
Tax ID 12 289208130256
Special Listing Condition None
Read Less Info
Want to know what your home might be worth? Contact us for a FREE valuation!

Our team is ready to help you sell your home for the highest possible price ASAP

Bought with Harry Norman Realtors

"My job is to find and attract mastery-based agents to the office, protect the culture, and make sure everyone is happy! "






