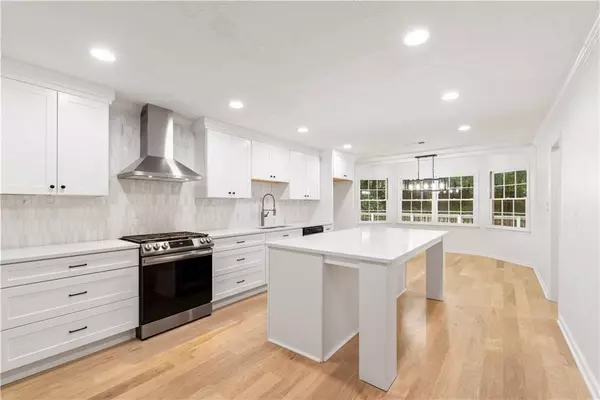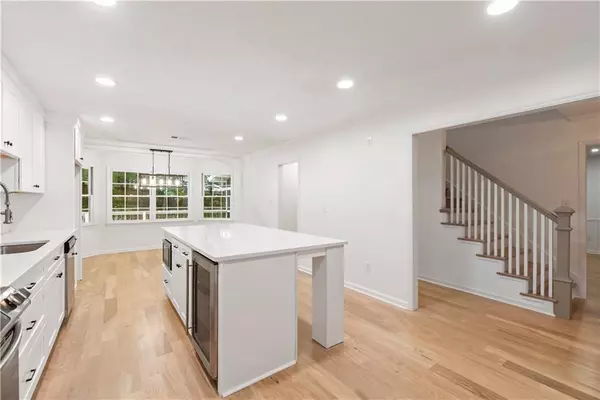$440,000
$440,000
For more information regarding the value of a property, please contact us for a free consultation.
3 Beds
2.5 Baths
2,064 SqFt
SOLD DATE : 11/08/2021
Key Details
Sold Price $440,000
Property Type Single Family Home
Sub Type Single Family Residence
Listing Status Sold
Purchase Type For Sale
Square Footage 2,064 sqft
Price per Sqft $213
Subdivision Lake Forest
MLS Listing ID 6947089
Sold Date 11/08/21
Style Traditional
Bedrooms 3
Full Baths 2
Half Baths 1
Construction Status Updated/Remodeled
HOA Fees $120
HOA Y/N Yes
Originating Board FMLS API
Year Built 1988
Annual Tax Amount $4,050
Tax Year 2020
Lot Size 0.297 Acres
Acres 0.2966
Property Description
You will love this Roswell stunner in a well-established neighborhood. Welcome home to this complete renovation w/new paint throughout, all new flooring, new water heater & redesigned kitchen & bathrooms. You will immediately notice the quality craftsmanship with 4-inch solid white oaks hardwoods, designer lighting fixtures & hardware, Delta plumbing fixtures & Minka Aire fans. Gather in the heart of the home w/family & friends in the kitchen at the large island with quartz counter top, stainless Whirlpool appliances, recessed lighting, designer tile backsplash, custom soft close white cabinetry w/under counter microwave, wine fridge & built-in pantry. The dining room wall was removed to double the kitchen floor plan. Unwind & entertain in the light-filled family room w/wet bar & gorgeous marble fireplace or while relaxing in the screened in porch leading to the walkout deck, perfect for grilling & hosting large parties. Enjoy the spacious primary bedroom w/new premium carpet. Indulge in the primary bathroom w/custom double cabinetry, quartz countertop, large walk-in shower w/bench & frameless glass door, & designer tile flooring. The two secondary bedrooms share a renovated bathroom w/designer tile floor, white cabinetry w/quartz countertop, & bath/tub combo. The close Proximity to the highly rated schools, Hwy 400, shopping, parks, downtown Roswell & Alpharetta complete the attributes that make this your must have home. Don't miss your opportunity to live in your dream home.
Location
State GA
County Fulton
Area 14 - Fulton North
Lake Name None
Rooms
Bedroom Description Split Bedroom Plan
Other Rooms None
Basement Crawl Space
Dining Room Open Concept
Interior
Interior Features Disappearing Attic Stairs, Double Vanity, Entrance Foyer, High Speed Internet, Walk-In Closet(s), Wet Bar
Heating Forced Air, Natural Gas
Cooling Ceiling Fan(s), Central Air
Flooring Carpet, Ceramic Tile, Hardwood
Fireplaces Number 1
Fireplaces Type Family Room, Gas Log, Gas Starter
Window Features Insulated Windows
Appliance Dishwasher, Disposal, Gas Range, Microwave, Range Hood
Laundry In Kitchen, Laundry Room, Main Level
Exterior
Exterior Feature Private Rear Entry
Parking Features Attached, Driveway, Garage, Garage Door Opener, Garage Faces Front, Kitchen Level
Garage Spaces 2.0
Fence Back Yard, Wood
Pool None
Community Features None
Utilities Available Cable Available, Electricity Available, Natural Gas Available, Phone Available, Sewer Available, Underground Utilities
View Other
Roof Type Composition
Street Surface Asphalt
Accessibility None
Handicap Access None
Porch Deck, Screened
Total Parking Spaces 2
Building
Lot Description Front Yard, Wooded
Story Two
Sewer Public Sewer
Water Public
Architectural Style Traditional
Level or Stories Two
New Construction No
Construction Status Updated/Remodeled
Schools
Elementary Schools Northwood
Middle Schools Haynes Bridge
High Schools Centennial
Others
HOA Fee Include Maintenance Grounds
Senior Community no
Restrictions false
Tax ID 12 264207080372
Special Listing Condition None
Read Less Info
Want to know what your home might be worth? Contact us for a FREE valuation!

Our team is ready to help you sell your home for the highest possible price ASAP

Bought with Berkshire Hathaway HomeServices Georgia Properties
"My job is to find and attract mastery-based agents to the office, protect the culture, and make sure everyone is happy! "






