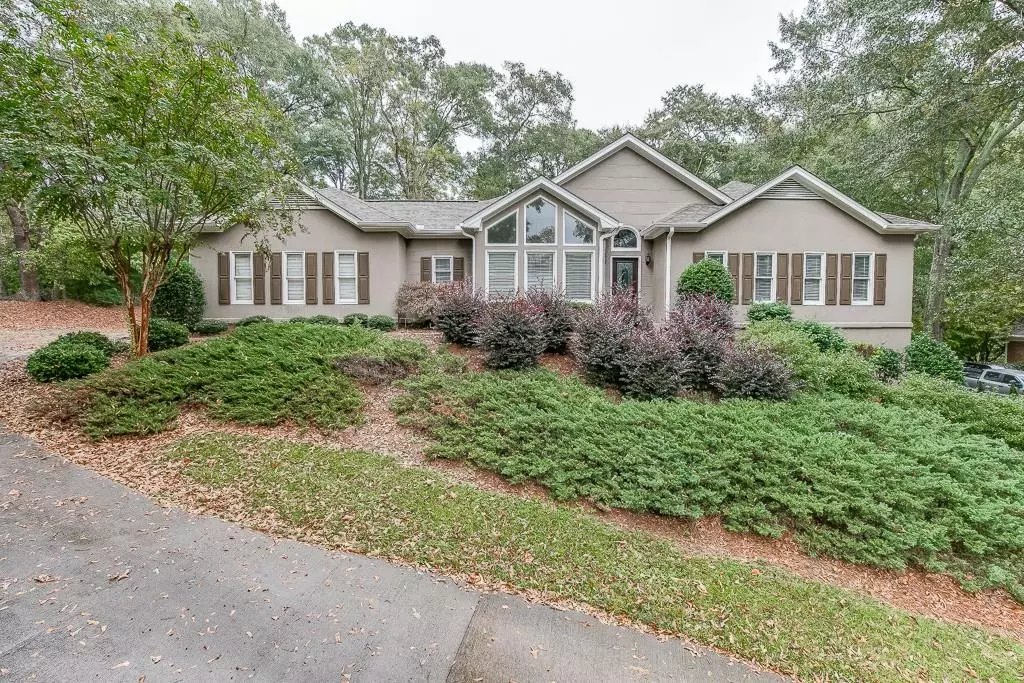$700,000
$678,800
3.1%For more information regarding the value of a property, please contact us for a free consultation.
3 Beds
3.5 Baths
4,034 SqFt
SOLD DATE : 11/18/2021
Key Details
Sold Price $700,000
Property Type Single Family Home
Sub Type Single Family Residence
Listing Status Sold
Purchase Type For Sale
Square Footage 4,034 sqft
Price per Sqft $173
Subdivision Chateau Elan
MLS Listing ID 6959949
Sold Date 11/18/21
Style European, Ranch
Bedrooms 3
Full Baths 3
Half Baths 1
Construction Status Resale
HOA Fees $1,670
HOA Y/N No
Originating Board FMLS API
Year Built 1993
Annual Tax Amount $4,328
Tax Year 2020
Lot Size 1.000 Acres
Acres 1.0
Property Description
HARD-TO-FIND RANCH on awesome finished basement in charming, well-established enclave of homes in Chateau Elan. Country Estates is separately gated and so peaceful!! Unique, VERY open floor plan has a wonderful, vaulted keeping room with stone fireplace completely open to updated kitchen with granite countertops. Walk-out main level has doors from keeping room and from master bedroom to the lovely patio and fenced back yard. Built-in grill area. Firepit!! Master bedroom has sitting area, huge walk-in closet and luxury bathroom with whirlpool tub. The awesome terrace level has high ceilings. There is a game room (pool table optional) and entertainment space complete with wet bar/kitchenette. Separate theatre room with dedicated AV room, and platform seating (theatre chairs optional). Fitness room with (optional) dry suana!! Very large laundry room has plenty of space for crafts, too! This level also features a golf cart garage with dedicated driveway (golf cart optional). Two large rooms in the terrace level don't have windows but have closets. SOOOO much value here for the price. Vacant and ready for a quick closing and proud, new homeowners.
Location
State GA
County Barrow
Area 301 - Barrow County
Lake Name None
Rooms
Bedroom Description Master on Main
Other Rooms None
Basement Bath/Stubbed, Daylight, Finished, Finished Bath, Full
Main Level Bedrooms 3
Dining Room Separate Dining Room
Interior
Interior Features Entrance Foyer, High Ceilings 10 ft Main, Walk-In Closet(s), Wet Bar
Heating Forced Air, Heat Pump, Natural Gas, Zoned
Cooling Central Air, Heat Pump, Zoned
Flooring Carpet, Ceramic Tile, Sustainable
Fireplaces Number 1
Fireplaces Type Keeping Room
Window Features Insulated Windows
Appliance Double Oven, Dryer, Gas Cooktop, Gas Water Heater, Microwave, Refrigerator, Washer
Laundry In Basement, Lower Level
Exterior
Exterior Feature None
Parking Features Garage, Garage Faces Side
Garage Spaces 2.0
Fence Back Yard
Pool None
Community Features Gated, Golf, Homeowners Assoc
Utilities Available Cable Available, Electricity Available, Natural Gas Available, Phone Available, Underground Utilities, Water Available
Waterfront Description None
View Other
Roof Type Composition
Street Surface Paved
Accessibility None
Handicap Access None
Porch Front Porch, Patio
Total Parking Spaces 2
Building
Lot Description Private, Sloped
Story Two
Sewer Septic Tank
Water Public
Architectural Style European, Ranch
Level or Stories Two
Structure Type Stucco
New Construction No
Construction Status Resale
Schools
Elementary Schools Bramlett
Middle Schools Russell
High Schools Winder-Barrow
Others
HOA Fee Include Trash
Senior Community no
Restrictions false
Tax ID BR020A 046
Ownership Fee Simple
Financing no
Special Listing Condition None
Read Less Info
Want to know what your home might be worth? Contact us for a FREE valuation!

Our team is ready to help you sell your home for the highest possible price ASAP

Bought with Keller Williams Buckhead
"My job is to find and attract mastery-based agents to the office, protect the culture, and make sure everyone is happy! "






