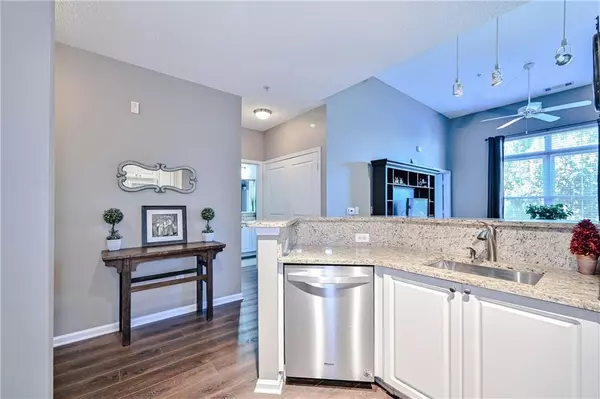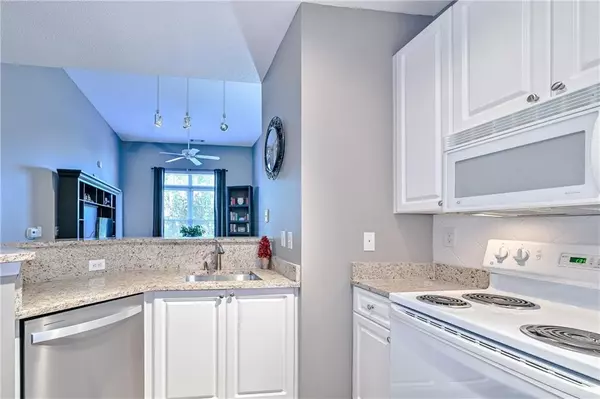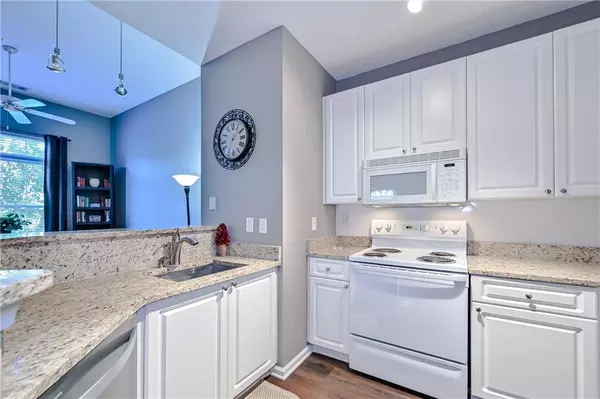$162,500
$159,900
1.6%For more information regarding the value of a property, please contact us for a free consultation.
1 Bed
1 Bath
648 SqFt
SOLD DATE : 11/19/2021
Key Details
Sold Price $162,500
Property Type Condo
Sub Type Condominium
Listing Status Sold
Purchase Type For Sale
Square Footage 648 sqft
Price per Sqft $250
Subdivision Villa Sonoma
MLS Listing ID 6964579
Sold Date 11/19/21
Style European, Mediterranean
Bedrooms 1
Full Baths 1
Construction Status Resale
HOA Fees $400
HOA Y/N Yes
Originating Board FMLS API
Year Built 2005
Annual Tax Amount $1,290
Tax Year 2020
Property Description
This BEAUTIFULLY UPGRADED TOP FLOOR CONDO comes with a highly sought after Storage Unit. This condo features luxury vinyl planks floors, spa-like renovated bathroom, newer energy efficient windows, and has been freshly painted throughout. Enjoy the functional, open floorplan in this well-kept unit with lots of natural light and view overlooking the the well-manicured landscape. At Villa Sonoma, you get convenient, Resort-like living comfortably inside the perimeter for a remarkable price. Some furniture and decor can remain with the condo for an additional fee. This exclusive community is located just minutes from Perimeter Mall, Restaurants, Lodging, MARTA, Schools, GA400 & I-285, features amenities galore, including Luxury Pools, Clubhouse, Full-Service Property Management, Maintenance and Custodial Staff onsite, Billiards Room, and Theater Room. Plus, residents will also enjoy the convenience of having Villa Christina, Hyatt Hotel, The Hilton Garden Inn and Shuttles within the Perimeter Summit development. Brookhaven PD also has a satellite location onsite. This community is FHA Approved!
Location
State GA
County Dekalb
Area 51 - Dekalb-West
Lake Name None
Rooms
Bedroom Description Master on Main
Other Rooms None
Basement None
Main Level Bedrooms 1
Dining Room Open Concept
Interior
Interior Features High Ceilings 9 ft Main, Walk-In Closet(s)
Heating Central, Electric
Cooling Ceiling Fan(s), Central Air, Electric Air Filter
Flooring Ceramic Tile, Hardwood
Fireplaces Type None
Window Features None
Appliance Dishwasher, Disposal, Electric Range, Microwave, Range Hood
Laundry In Hall
Exterior
Exterior Feature Storage
Parking Features Assigned, Covered, Garage
Garage Spaces 1.0
Fence None
Pool In Ground
Community Features Business Center, Clubhouse, Concierge, Dog Park, Fitness Center, Gated, Homeowners Assoc, Near Schools, Near Shopping, Pool, Sidewalks, Street Lights
Utilities Available Cable Available, Electricity Available, Natural Gas Available, Phone Available, Sewer Available, Underground Utilities, Water Available
Waterfront Description None
View Other
Roof Type Composition
Street Surface Paved
Accessibility None
Handicap Access None
Porch None
Total Parking Spaces 1
Private Pool false
Building
Lot Description Landscaped
Story One
Sewer Public Sewer
Water Public
Architectural Style European, Mediterranean
Level or Stories One
Structure Type Stone, Stucco
New Construction No
Construction Status Resale
Schools
Elementary Schools Montgomery
Middle Schools Chamblee
High Schools Chamblee Charter
Others
HOA Fee Include Insurance, Maintenance Structure, Maintenance Grounds, Pest Control, Reserve Fund, Security, Swim/Tennis, Termite, Trash
Senior Community no
Restrictions true
Tax ID 18 329 10 312
Ownership Condominium
Financing yes
Special Listing Condition None
Read Less Info
Want to know what your home might be worth? Contact us for a FREE valuation!

Our team is ready to help you sell your home for the highest possible price ASAP

Bought with Non FMLS Member

"My job is to find and attract mastery-based agents to the office, protect the culture, and make sure everyone is happy! "






