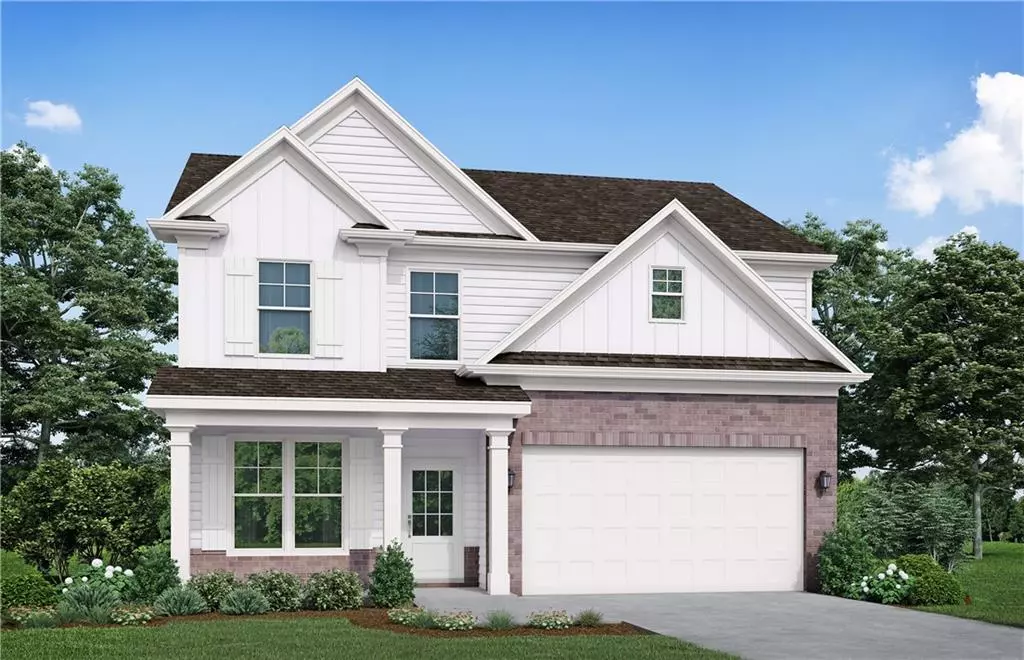$290,933
$280,933
3.6%For more information regarding the value of a property, please contact us for a free consultation.
4 Beds
2.5 Baths
2,101 SqFt
SOLD DATE : 08/31/2021
Key Details
Sold Price $290,933
Property Type Single Family Home
Sub Type Single Family Residence
Listing Status Sold
Purchase Type For Sale
Square Footage 2,101 sqft
Price per Sqft $138
Subdivision Henderson Glenn
MLS Listing ID 6855331
Sold Date 08/31/21
Style Craftsman, Traditional
Bedrooms 4
Full Baths 2
Half Baths 1
Construction Status New Construction
HOA Fees $600
HOA Y/N Yes
Originating Board FMLS API
Year Built 2021
Annual Tax Amount $2,000
Tax Year 2021
Lot Size 0.400 Acres
Acres 0.4
Property Description
Beautiful Swindon floorplan 4bd/2.5ba Two Story Home. Welcoming entrance foyer. Kitchen with range, dishwasher, microwave and garbage disposal and an open view of breakfast area and family room. Nice pantry and a half bath on main floor. Upstairs with 4 bedrooms and 2 full bathrooms. Large Master Bedroom and on-suite bathroom. Separate garden tub and shower, double sinks and private water closet. Spacious master closet. 3 additional secondary bedrooms. Nice level yard. Showing by appointment only. Home under construction, anticipated closing date is 7/2/2021. Plenty of room in the master closet, the master closet is the size of a bedroom! The upper level hallway is extra-wide, leading to 3 additional secondary bedrooms, and one bedroom has a step-up playroom, so cute! The home also features an upper level laundry room near the bedrooms and bathrooms. Great views from all windows. This particular lot/homesite has a basement! Standard for all Henderson Glenn homes are granite in the kitchen and bathrooms, stainless steel package, engineered hardwood flooring on the main floor, upstairs staircases and upstairs hallways and bedrooms>carpet. Standard are window blinds in the front and sides of the house. This particular Swindon home features 42 inch height white shaker style wall cabinetry with crown molding in the kitchen. Counters in the kitchen and bathrooms will all have white cabinets with stone counters in a Luna Pearl granite (white granite with speckles of grey and dark). The backyard backs up to a nice wooded buffer. All McKinley Homes come with professionally landscaped yards and a one-year home warranty from day of close. Why buy old and outdated when you can have new?!
Location
State GA
County Gordon
Area 341 - Gordon County
Lake Name None
Rooms
Bedroom Description Other
Other Rooms None
Basement None
Dining Room None
Interior
Interior Features Disappearing Attic Stairs, Double Vanity, Entrance Foyer, High Ceilings 9 ft Main, High Speed Internet, Tray Ceiling(s), Walk-In Closet(s)
Heating Central, Electric, Zoned
Cooling Central Air, Zoned
Flooring Carpet, Ceramic Tile, Hardwood
Fireplaces Number 1
Fireplaces Type Factory Built, Great Room
Window Features Insulated Windows, Shutters
Appliance Dishwasher, Disposal, Electric Oven, Electric Range, Gas Range, Gas Water Heater, Microwave, Washer
Laundry Laundry Room, Upper Level
Exterior
Parking Features Garage, Level Driveway
Garage Spaces 2.0
Fence None
Pool None
Community Features Homeowners Assoc
Utilities Available Cable Available, Electricity Available, Underground Utilities
Waterfront Description None
View Other
Roof Type Composition
Street Surface Paved
Accessibility None
Handicap Access None
Porch Front Porch, Patio
Total Parking Spaces 2
Building
Lot Description Back Yard, Front Yard, Landscaped, Level
Story Two
Sewer Public Sewer
Water Public
Architectural Style Craftsman, Traditional
Level or Stories Two
Structure Type Brick Front
New Construction No
Construction Status New Construction
Schools
Elementary Schools Calhoun
Middle Schools Calhoun
High Schools Calhoun
Others
HOA Fee Include Cable TV
Senior Community no
Restrictions true
Ownership Fee Simple
Financing no
Special Listing Condition None
Read Less Info
Want to know what your home might be worth? Contact us for a FREE valuation!

Our team is ready to help you sell your home for the highest possible price ASAP

Bought with Maximum One Community Realtors
"My job is to find and attract mastery-based agents to the office, protect the culture, and make sure everyone is happy! "






