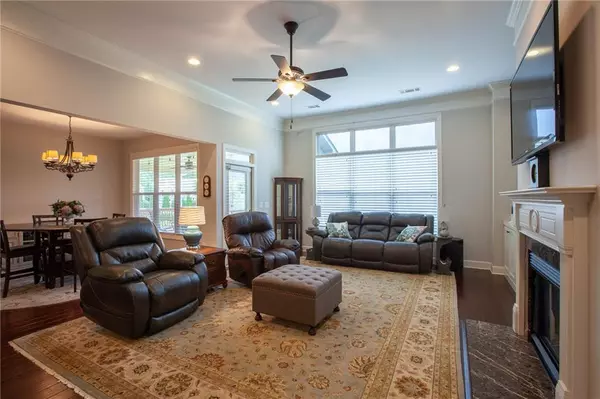$645,000
$649,500
0.7%For more information regarding the value of a property, please contact us for a free consultation.
3 Beds
2.5 Baths
3,048 SqFt
SOLD DATE : 11/16/2021
Key Details
Sold Price $645,000
Property Type Single Family Home
Sub Type Single Family Residence
Listing Status Sold
Purchase Type For Sale
Square Footage 3,048 sqft
Price per Sqft $211
Subdivision Cresswind At Lake Lanier
MLS Listing ID 6912376
Sold Date 11/16/21
Style Craftsman
Bedrooms 3
Full Baths 2
Half Baths 1
Construction Status Resale
HOA Fees $3,588
HOA Y/N Yes
Originating Board FMLS API
Year Built 2014
Annual Tax Amount $3,304
Tax Year 2020
Lot Size 9,583 Sqft
Acres 0.22
Property Description
Welcome home to Cresswind at Lake Lanier's desirable Spruce model with an unfinished terrace level for considerable storage or to complete to your specifications. The home offers a desirable location, large lot, extended garage, fenced backyard, PLUS an oversized covered deck with a partial winter lake view that overlooks the beautifully landscaped yard. The elegant hardwood floors in the main living areas and primary bedroom, dramatic crown molding and neutral wall color creates a palette to fit any décor. Open the leaded glass front door to the formal dining room and a flex room to be used as a living room or office. The wide hallway leads to the great room with large windows and a cozy fireplace surrounded by custom built-in cabinets and shelves. A grand gourmet chef's kitchen includes gorgeous granite counters, a roomy island with a vegetable sink, double ovens, gas cooktop, newer dishwasher, built-in microwave, soft close cabinetry, under counter lighting, walk-in pantry, and a second dining area. The oversized owner's suite offers a tranquil sitting area. The stylish owner's bath contains a large shower, dual sinks, make-up vanity, generous linen closet and a spacious walk-in closet. The roomy second and third bedrooms have large closets, a Jack and Jill bath that also boasts a special feature - a WALK-IN Jacuzzi TUB! The completely insulated terrace level has an added water heater booster for the walk-in tub. Cresswind is THE premier, award winning 55+ community on the shores of Lake Lanier. With over 100 clubs, gym, pools, kayaking, pickleball, tennis, concerts and more, the activities are endless. I'd love to show you the community - because I also love living here!
Location
State GA
County Hall
Area 261 - Hall County
Lake Name Lanier
Rooms
Bedroom Description Master on Main, Sitting Room, Split Bedroom Plan
Other Rooms None
Basement Bath/Stubbed, Daylight, Exterior Entry, Full, Unfinished
Main Level Bedrooms 3
Dining Room Separate Dining Room
Interior
Interior Features Bookcases, Disappearing Attic Stairs, Double Vanity, Entrance Foyer, High Ceilings 10 ft Main, Low Flow Plumbing Fixtures, Tray Ceiling(s), Walk-In Closet(s)
Heating Electric, Heat Pump, Zoned
Cooling Ceiling Fan(s), Heat Pump, Zoned
Flooring Carpet, Ceramic Tile, Hardwood
Fireplaces Number 1
Fireplaces Type Factory Built, Family Room, Gas Log, Glass Doors
Window Features Insulated Windows
Appliance Dishwasher, Disposal, Double Oven, Dryer, Gas Cooktop, Microwave, Refrigerator, Self Cleaning Oven, Washer
Laundry Laundry Room, Main Level
Exterior
Exterior Feature Private Front Entry, Private Rear Entry, Private Yard
Parking Features Driveway, Garage, Garage Door Opener, Garage Faces Front, Kitchen Level, Level Driveway
Garage Spaces 2.0
Fence Back Yard, Fenced, Wrought Iron
Pool None
Community Features Clubhouse, Community Dock, Fishing, Fitness Center, Gated, Homeowners Assoc, Lake, Pickleball, Pool, Sauna, Spa/Hot Tub, Tennis Court(s)
Utilities Available Cable Available, Electricity Available, Phone Available, Sewer Available, Underground Utilities, Water Available
Waterfront Description None
View Other
Roof Type Composition, Shingle
Street Surface Asphalt, Paved
Accessibility None
Handicap Access None
Porch Covered, Deck, Patio
Total Parking Spaces 2
Building
Lot Description Back Yard, Front Yard, Landscaped, Level
Story Two
Sewer Public Sewer
Water Public
Architectural Style Craftsman
Level or Stories Two
Structure Type Brick Front, Cement Siding
New Construction No
Construction Status Resale
Schools
Elementary Schools Mcever
Middle Schools West Hall
High Schools West Hall
Others
HOA Fee Include Maintenance Structure, Reserve Fund, Swim/Tennis, Trash
Senior Community no
Restrictions true
Tax ID 08021 001290
Special Listing Condition None
Read Less Info
Want to know what your home might be worth? Contact us for a FREE valuation!

Our team is ready to help you sell your home for the highest possible price ASAP

Bought with Solid Source Realty, Inc.
"My job is to find and attract mastery-based agents to the office, protect the culture, and make sure everyone is happy! "






