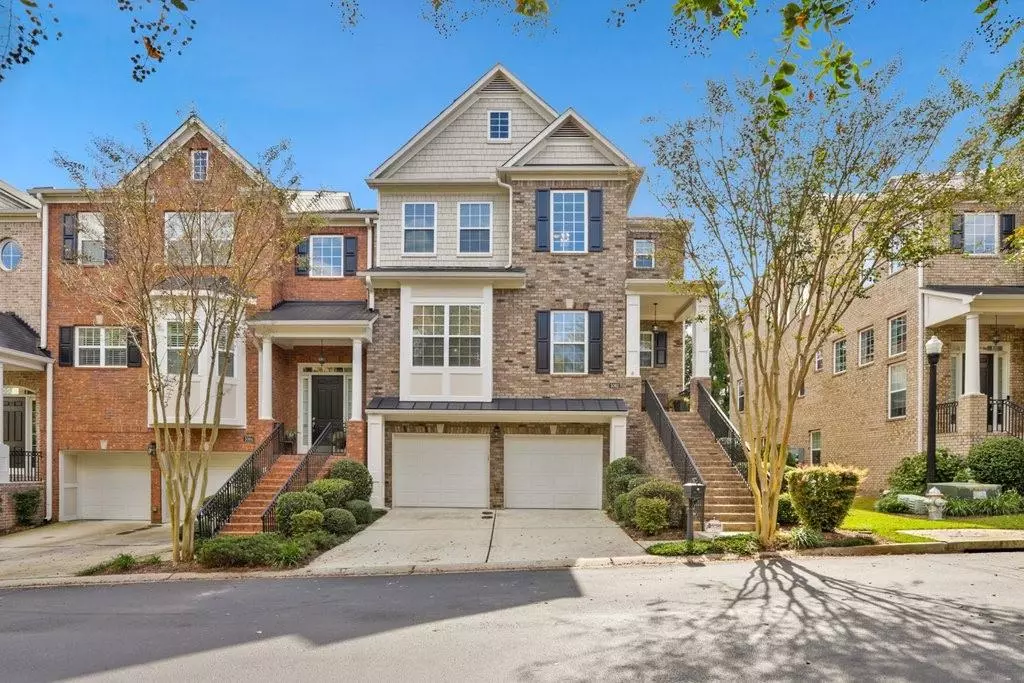$525,000
$525,000
For more information regarding the value of a property, please contact us for a free consultation.
3 Beds
3.5 Baths
3,510 SqFt
SOLD DATE : 11/30/2021
Key Details
Sold Price $525,000
Property Type Townhouse
Sub Type Townhouse
Listing Status Sold
Purchase Type For Sale
Square Footage 3,510 sqft
Price per Sqft $149
Subdivision Riverwalk At Wildwood
MLS Listing ID 6957267
Sold Date 11/30/21
Style Townhouse
Bedrooms 3
Full Baths 3
Half Baths 1
Construction Status Resale
HOA Fees $334
HOA Y/N No
Originating Board FMLS API
Year Built 2006
Annual Tax Amount $1,868
Tax Year 2020
Lot Size 1,742 Sqft
Acres 0.04
Property Description
Located well within the Gated Riverwalk at Wildwood community & just a stone's throw from Truist Park, The Battery, Cumberland Mall, the Chattahoochee River Parks and I-75/I-285, you will find this bright & welcoming townhome. The unique floor plan sets this 3 level End Unit apart from others. Classic elegance and well-appointed details will greet you from the moment you enter the home. A few of these details include enhanced moulding, light hardwood floors, custom lighting and 10' ceilings on main. The main level has a sun filled 2-story foyer, formal dining room w/ window seat, Entertaining nook/Coffee bar, breakfast area off kitchen, open view to fireside den and sunroom. Enjoy the well-appointed kitchen with gas cooking, plenty of cabinetry for storage that includes custom slide out shelves, an abundance of counter space and pantry with custom slide out shelves. It's spacious enough for an island. The breakfast area offers a view & access to the main level deck. On the Upper level is the Primary Suite with tray ceiling, spacious ensuite, walk-in closet, frameless glass shower with dual heads, whirlpool tub and separate sitting room w/ access to a private open air deck. Also on the upper level is a secondary bedroom, full bath and laundry room. The Lower level has a game/multi-purpose room with access to the private patio, a bedroom, a full bath and access to the 2 car garage with storage closet & area and custom hanging storage racks. Both the main and upper decks have been recently rebuilt with upgraded features. HOA maintains the exterior, grounds and includes water & trash.
Location
State GA
County Cobb
Area 71 - Cobb-West
Lake Name None
Rooms
Bedroom Description Oversized Master
Other Rooms None
Basement Bath/Stubbed, Daylight, Driveway Access, Exterior Entry, Finished Bath, Full
Dining Room Butlers Pantry, Separate Dining Room
Interior
Interior Features Disappearing Attic Stairs, Entrance Foyer, Entrance Foyer 2 Story, High Ceilings 9 ft Upper, High Ceilings 9 ft Lower, High Speed Internet, Tray Ceiling(s), Walk-In Closet(s)
Heating Central, Forced Air, Heat Pump, Natural Gas
Cooling Ceiling Fan(s), Central Air
Flooring Carpet, Ceramic Tile, Hardwood
Fireplaces Number 1
Fireplaces Type Factory Built, Gas Log, Gas Starter, Living Room
Window Features Insulated Windows
Appliance Dishwasher, Disposal, Electric Oven, Gas Cooktop, Gas Water Heater, Microwave, Refrigerator, Self Cleaning Oven
Laundry Laundry Room, Upper Level
Exterior
Exterior Feature Private Front Entry, Private Rear Entry, Private Yard
Parking Features Attached, Drive Under Main Level, Garage, Garage Door Opener, Garage Faces Front
Garage Spaces 2.0
Fence Back Yard, Wrought Iron
Pool None
Community Features Gated, Homeowners Assoc, Near Trails/Greenway, Street Lights
Utilities Available Cable Available, Electricity Available, Natural Gas Available, Phone Available, Sewer Available, Underground Utilities, Water Available
Waterfront Description None
View City
Roof Type Shingle
Street Surface Asphalt
Accessibility None
Handicap Access None
Porch Covered, Deck, Front Porch, Patio, Rear Porch
Total Parking Spaces 2
Building
Lot Description Back Yard, Landscaped
Story Three Or More
Sewer Public Sewer
Water Public
Architectural Style Townhouse
Level or Stories Three Or More
Structure Type Cement Siding
New Construction No
Construction Status Resale
Schools
Elementary Schools Brumby
Middle Schools East Cobb
High Schools Wheeler
Others
HOA Fee Include Insurance, Maintenance Structure, Maintenance Grounds, Reserve Fund, Security, Sewer, Termite, Trash, Water
Senior Community no
Restrictions true
Tax ID 17094000730
Ownership Fee Simple
Financing yes
Special Listing Condition None
Read Less Info
Want to know what your home might be worth? Contact us for a FREE valuation!

Our team is ready to help you sell your home for the highest possible price ASAP

Bought with Virtual Properties Realty.com
"My job is to find and attract mastery-based agents to the office, protect the culture, and make sure everyone is happy! "

